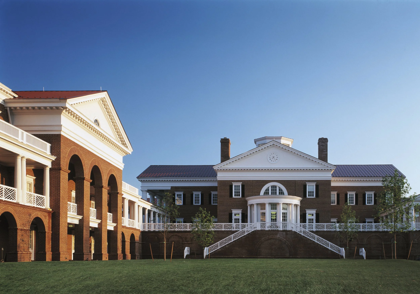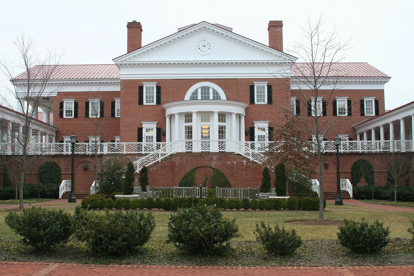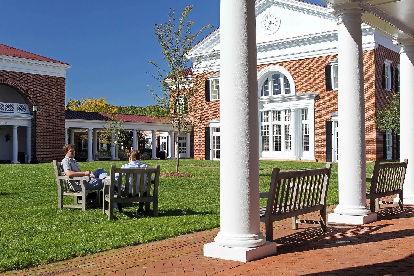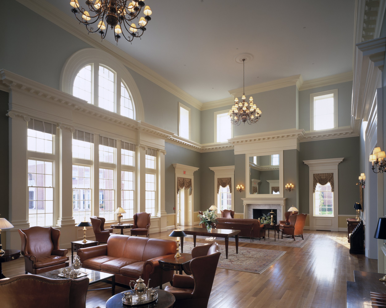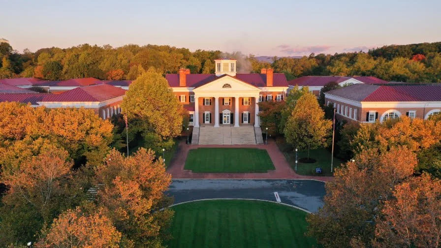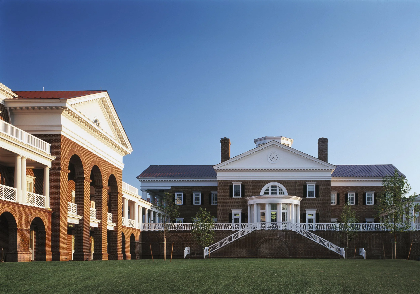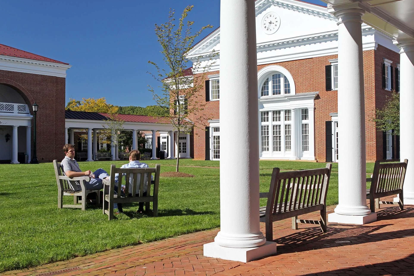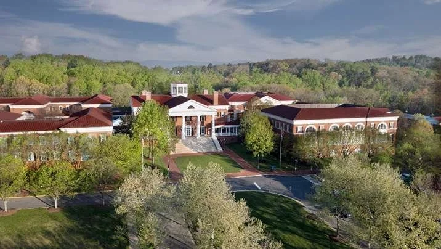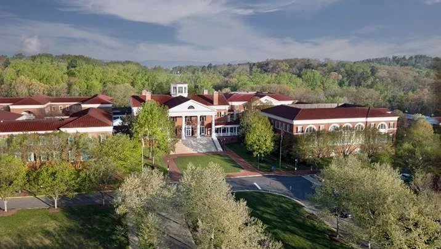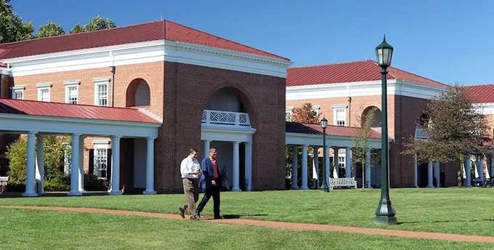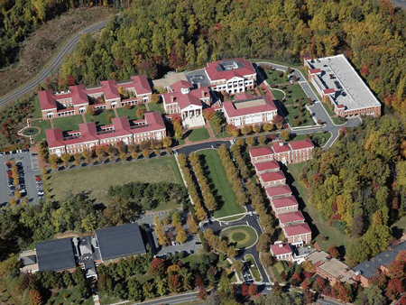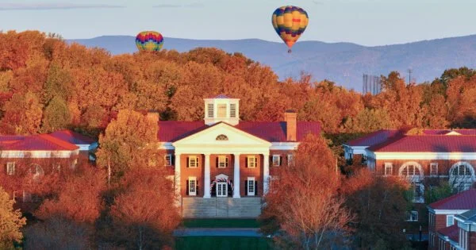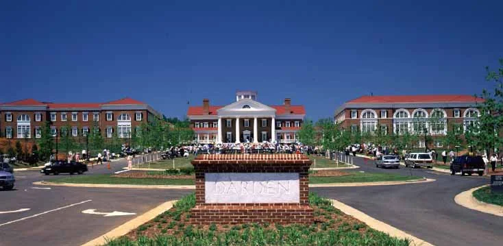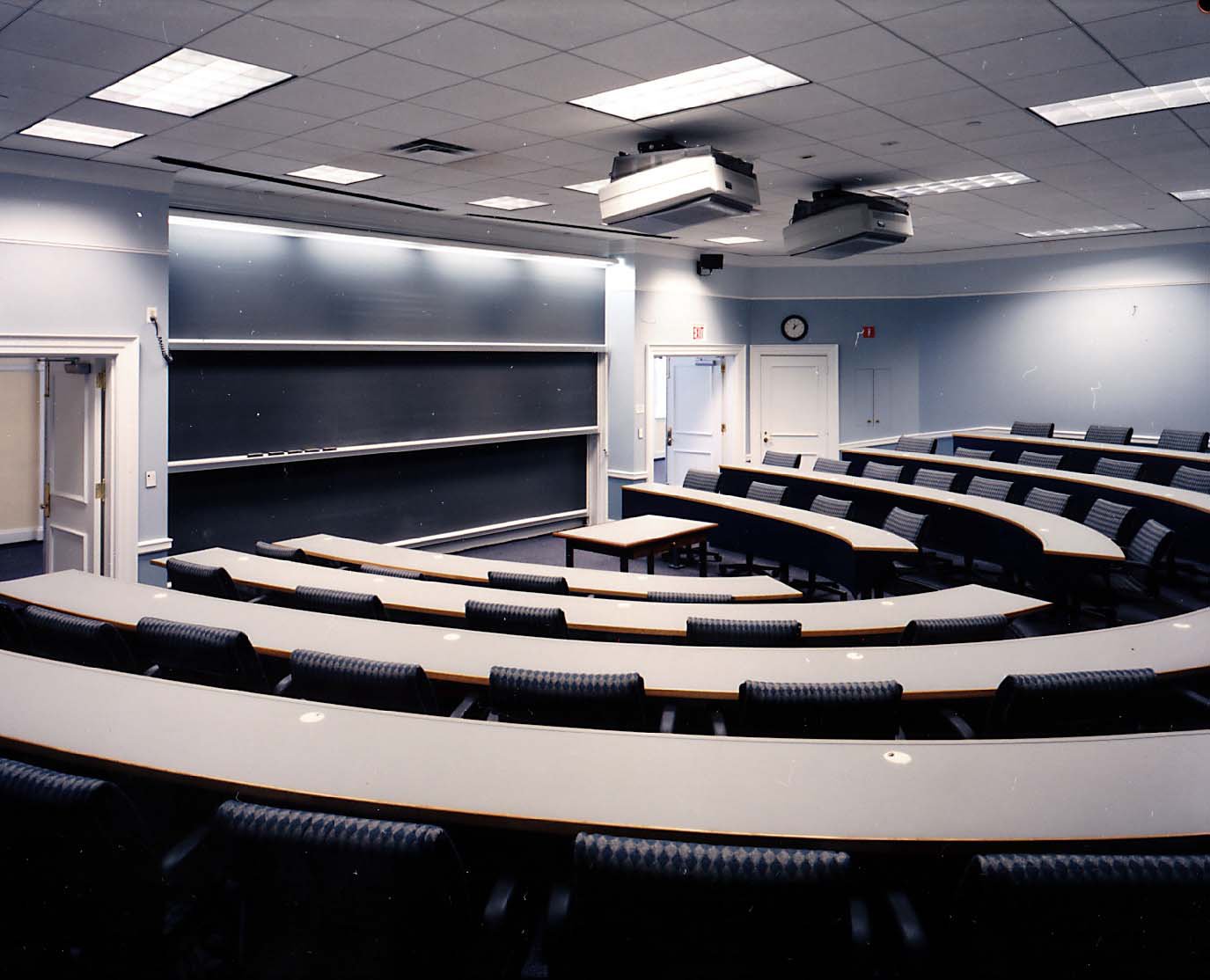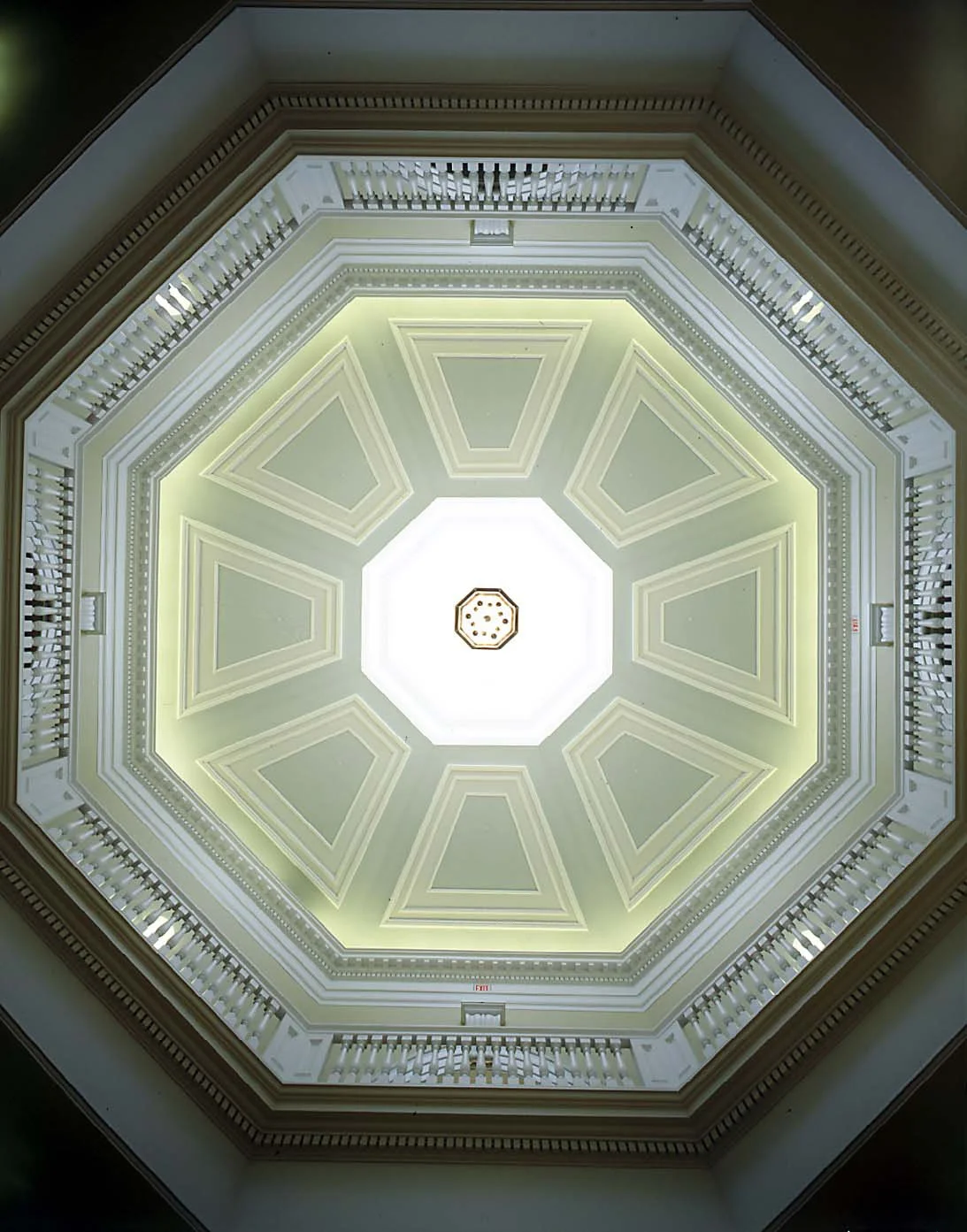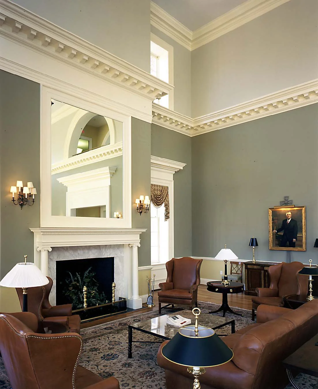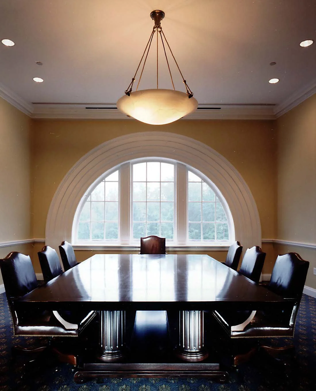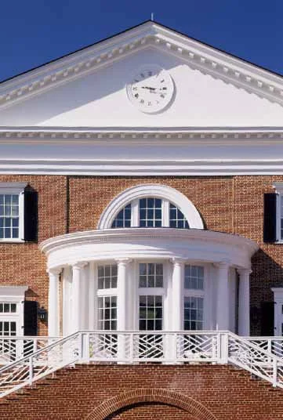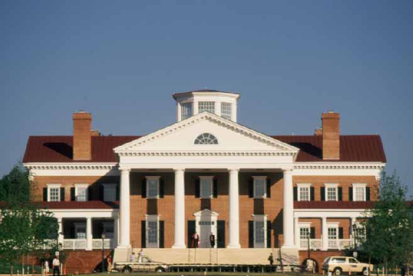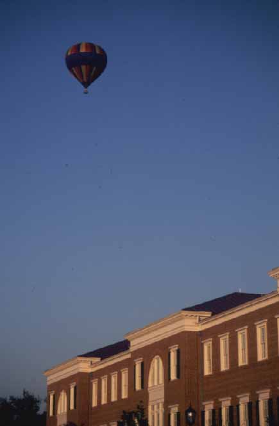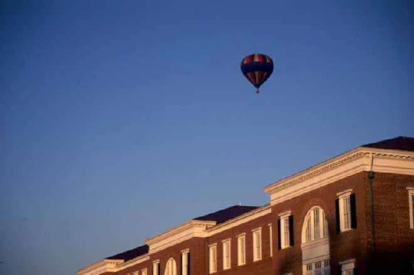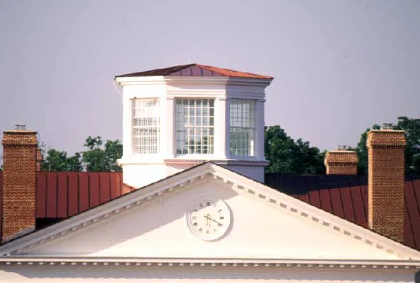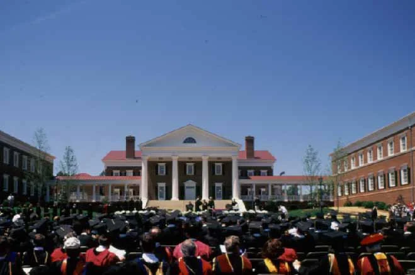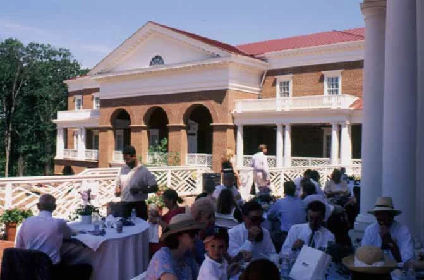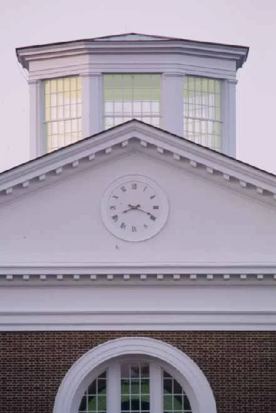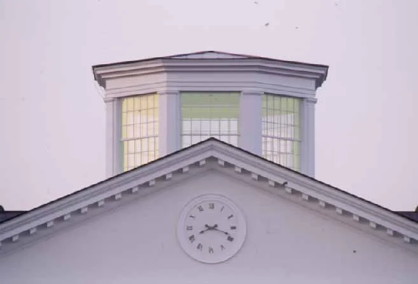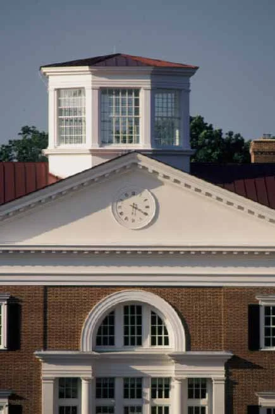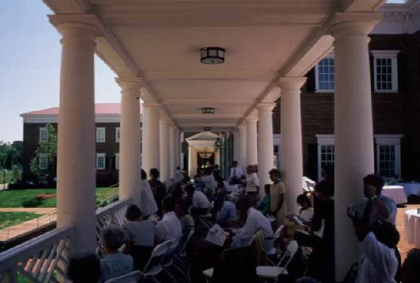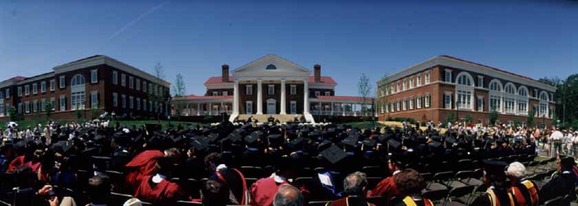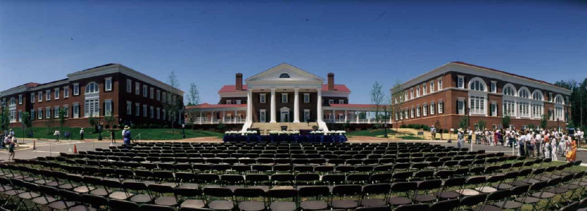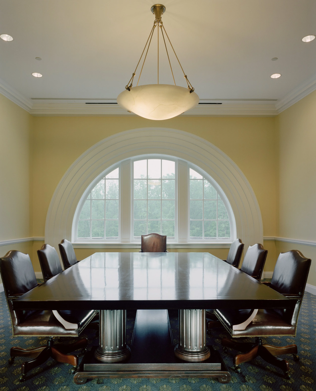Darden School of Business
University of Virginia
Featured Press
To design a new campus for the Darden School of Business, remote from the University of Virginia’s central grounds but desirous of providing an authentic U.Va. experience to graduate and executive education students, Robert A.M. Stern asked Gary Brewer to serve as Project Architect for what was to become RAMSA’s first large-scale university project. Anchored by a central commons building and flanked by matching ranges of academic and faculty pavilions to the south and by a library and auditorium with executive dining rooms to the north, the new Darden campus mirrors the village-like scale and character of the University of Virginia’s historic campus core. In its architectural expression, the new Darden School evokes the buildings designed by Thomas Jefferson, now so much the definition of U.Va.’s architectural persona. Sand-struck Virginia red-brick walls with white-painted wood windows and limestone trim rise to red-painted metal roofs; like Jefferson's “academical village,” the buildings are at once separate yet interlocked for convenience, efficiency, and a sense of community.
At the heart of the new Darden campus, Saunders Hall, the commons building, contains a suite of generously proportioned reception rooms on its main level. These host informal student and faculty gatherings, formal meetings and receptions, and the traditional daily Darden “coffee hour.” To the south, Saunders Hall is connected by all-weather arcades to the two-story faculty office building and, past a café and mail boxes, to the classroom building that includes clustered group-study rooms. Together, the commons, faculty, and classroom buildings define an academic quadrangle whose broad greensward rises gently toward an open southern view. To the north of the commons, a library quadrangle is framed by the three-story library building to the east and an auditorium and executive dining building to the west.
Gary Brewer, Project Partner and Designer
Robert A.M. Stern Architects
Project Partners: Robert Stern, Graham Wyatt
Photographer: Peter Aaron, Francis Dzikowski, OTTO


