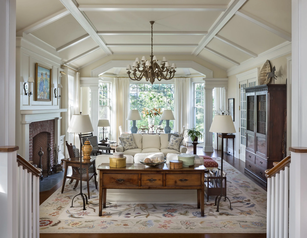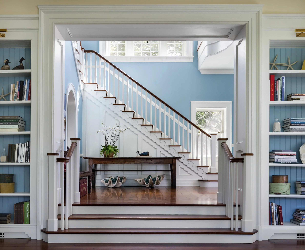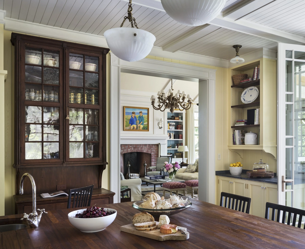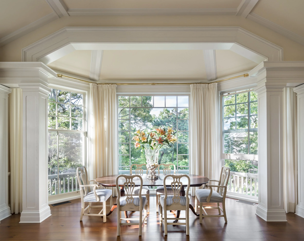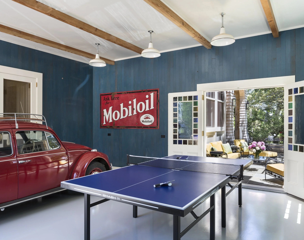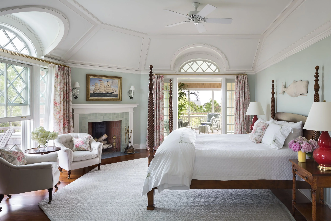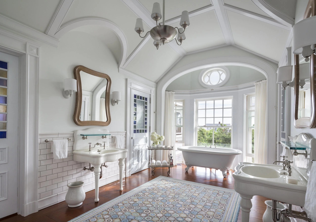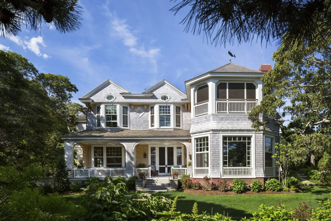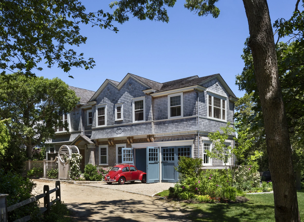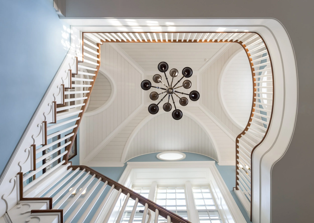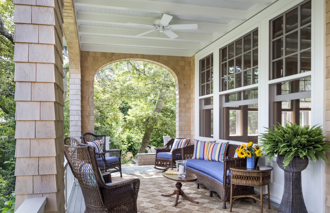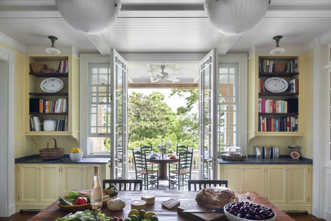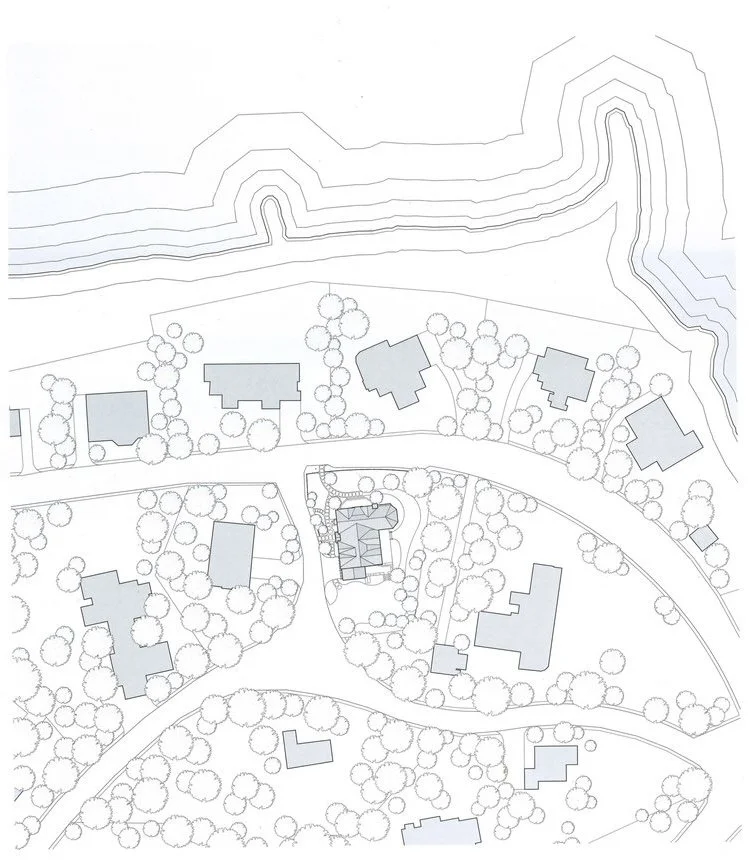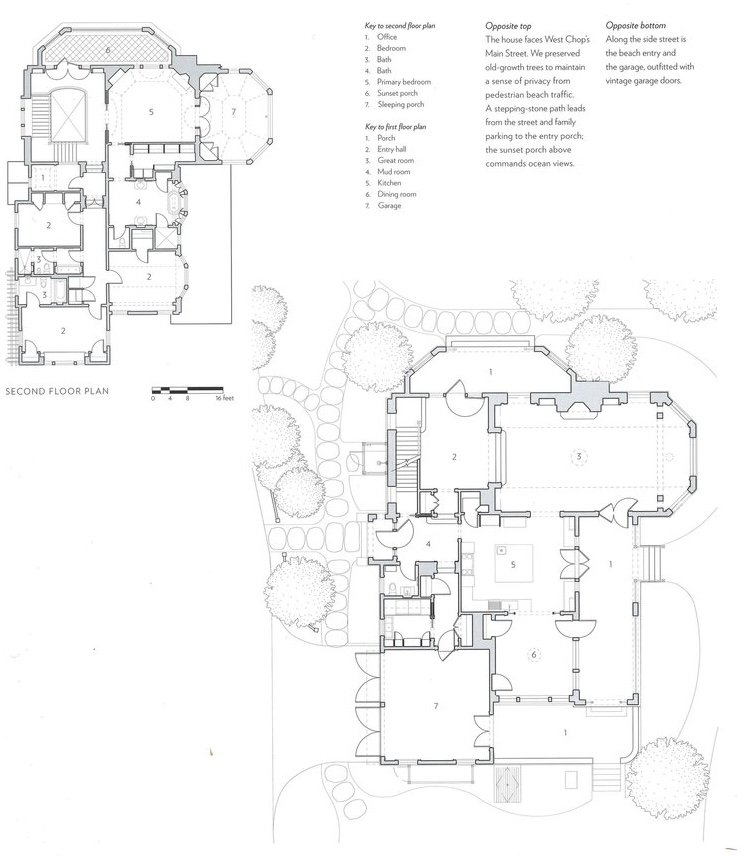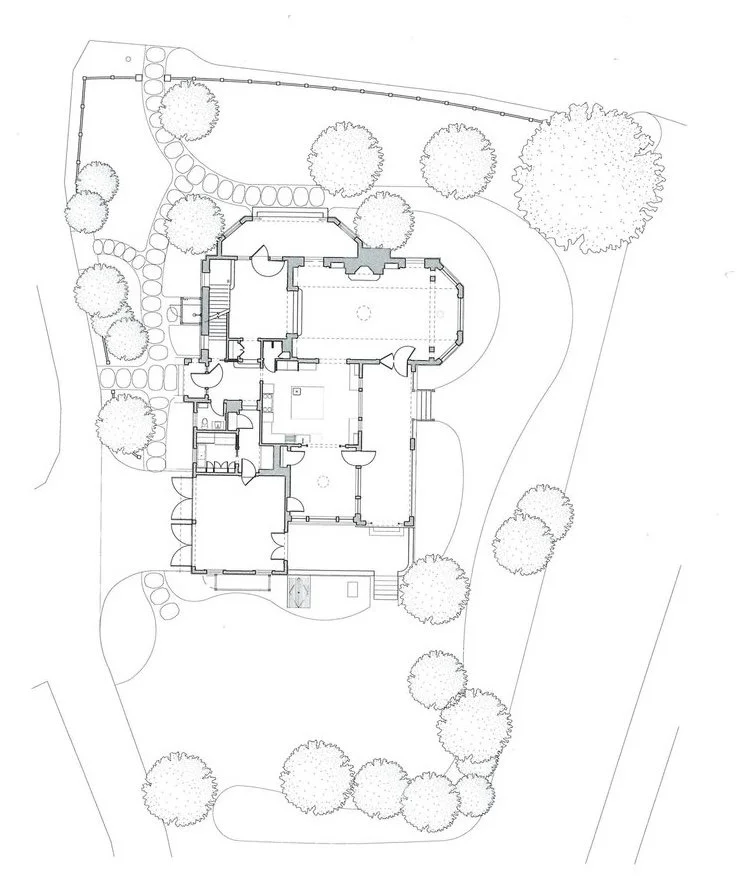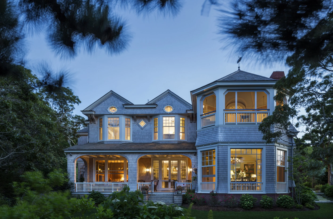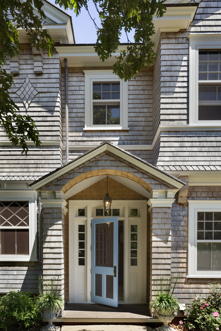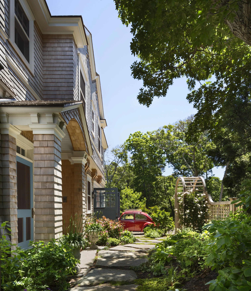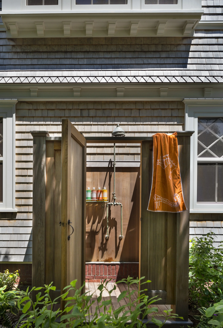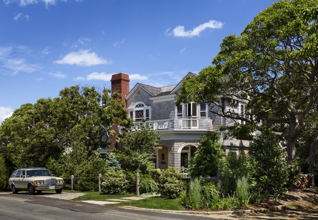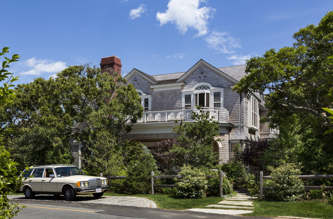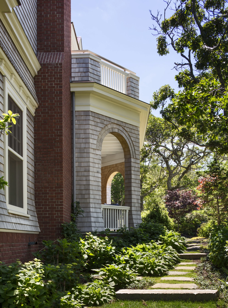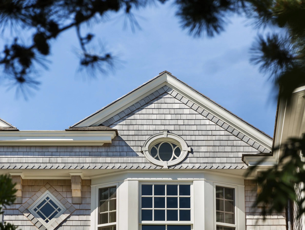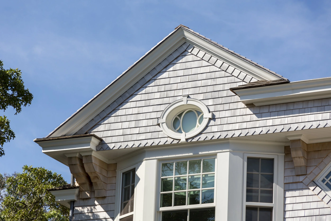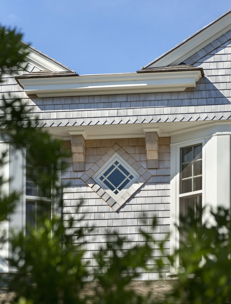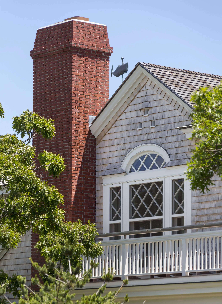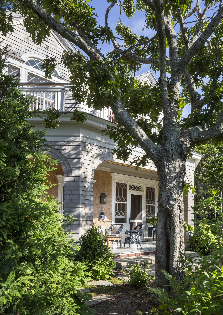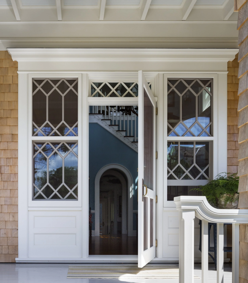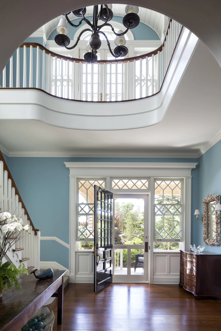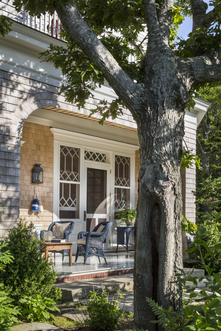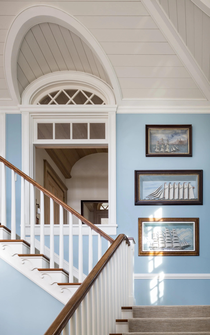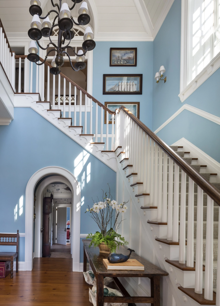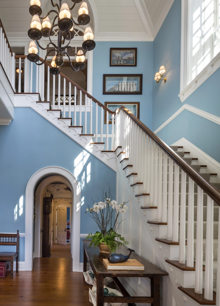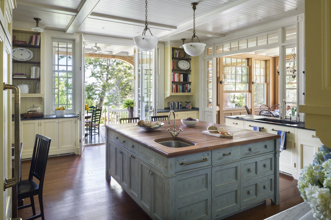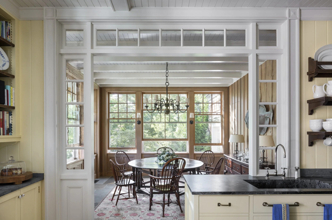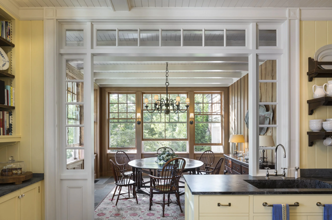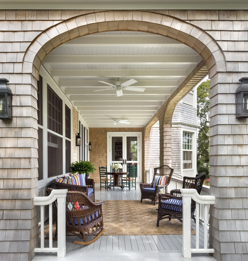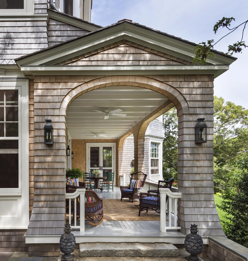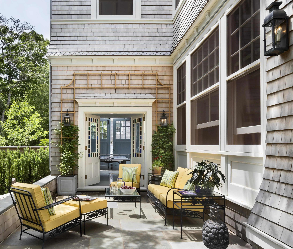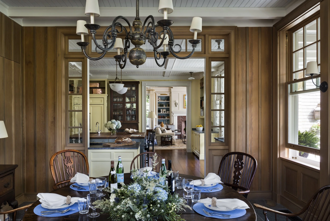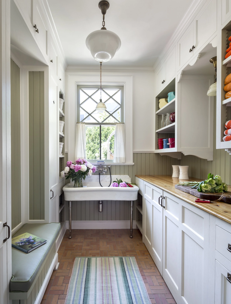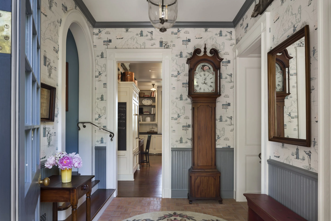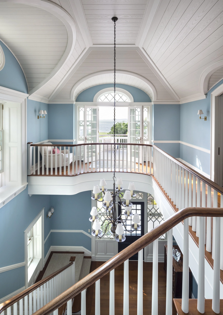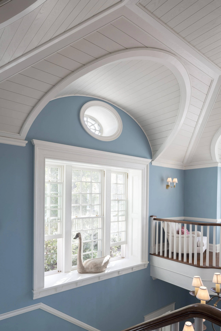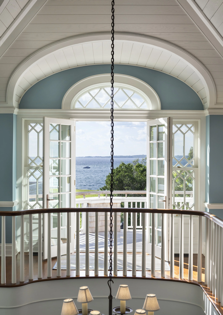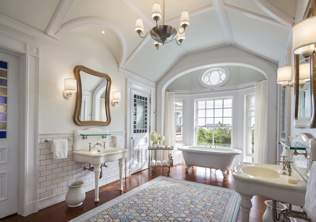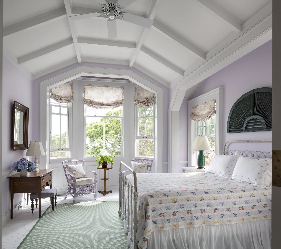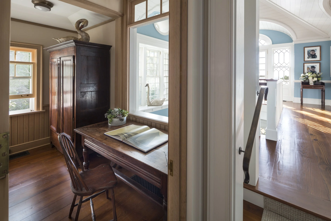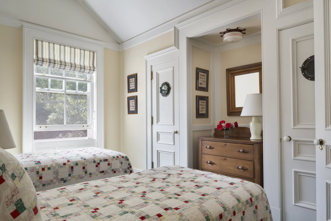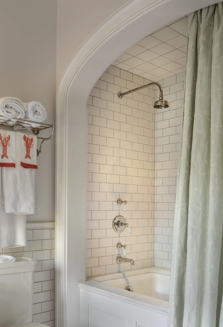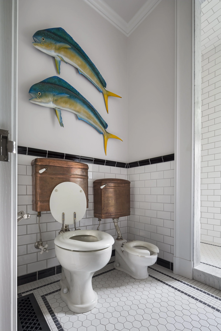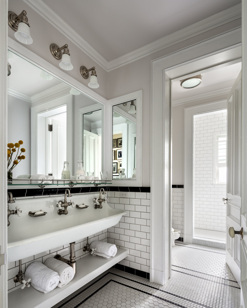SUMMER cottage IN VINEYARD HAVEN VILLAGE
Martha’s Vineyard, Massachusetts
Set among historic Victorian-era houses, this 4,500-square-foot shingled cottage is organized to take advantage of views to Vineyard Sound and its own landscaped gardens. Picturesque gables and dormers, classical eaves, painted wood shutters, window boxes, and a flower-covered trellis carry forward the great tradition of Martha’s Vineyard summer retreats. A stepping-stone path from the front of the house leads to a small garden on the west side of the house with a gated arbor covered with climbing roses and an outdoor shower. Inside, a double-height entry hall leads to a living room with three exposures. The wife, an avid chef, entertains frequently, so the kitchen is at the center of the plan, opening to both the living room and the dining room, which is detailed to resemble an enclosed porch. A mud room serves as both a beach entry and a flower-cutting room, accommodating the rhythms of day-to-day summer life. The garage is treated as an outdoor space, open to a paved terrace and furnished in summer months as a family game room.
Upstairs, the primary bedroom opens onto its own ocean-facing screen porch, and the guest bedroom has its own en-suite bath. Two children’s bedrooms share a third bath with pocket doors to close off the toilet and the shower from the vintage trough sink. Natural light was a goal throughout the upstairs, where tray ceilings with arched cutouts accommodate large windows. Overlooking the stair hall, a small family office captures water views through interior French doors, and a north-facing upper porch provides a quiet refuge where friends and family can enjoy summer sunsets over the ocean.
Gary Brewer, Project Partner and Designer
Robert A.M. Stern Architects
Photographer: Peter Aaron, Francis Dzikowski, OTTO

