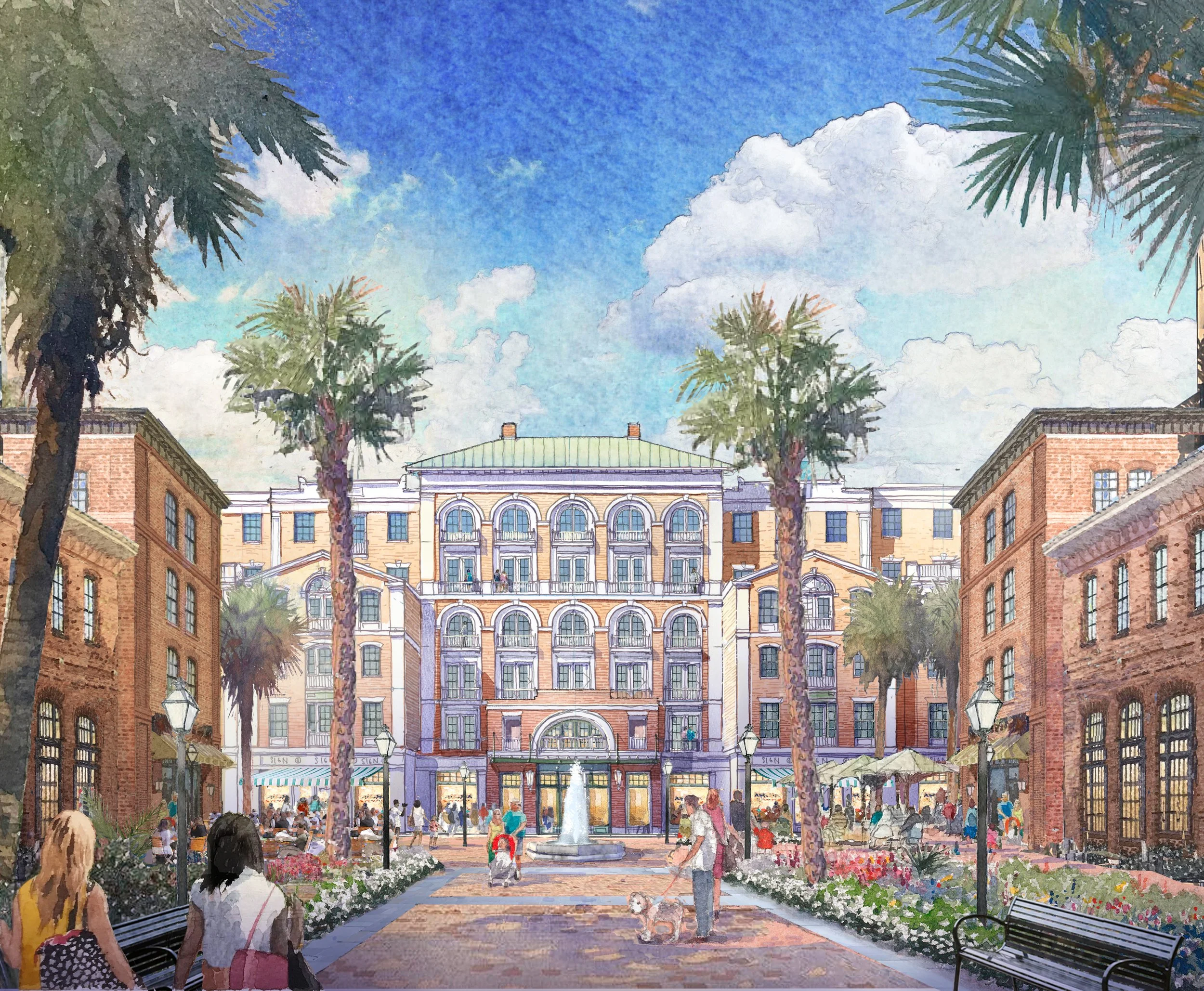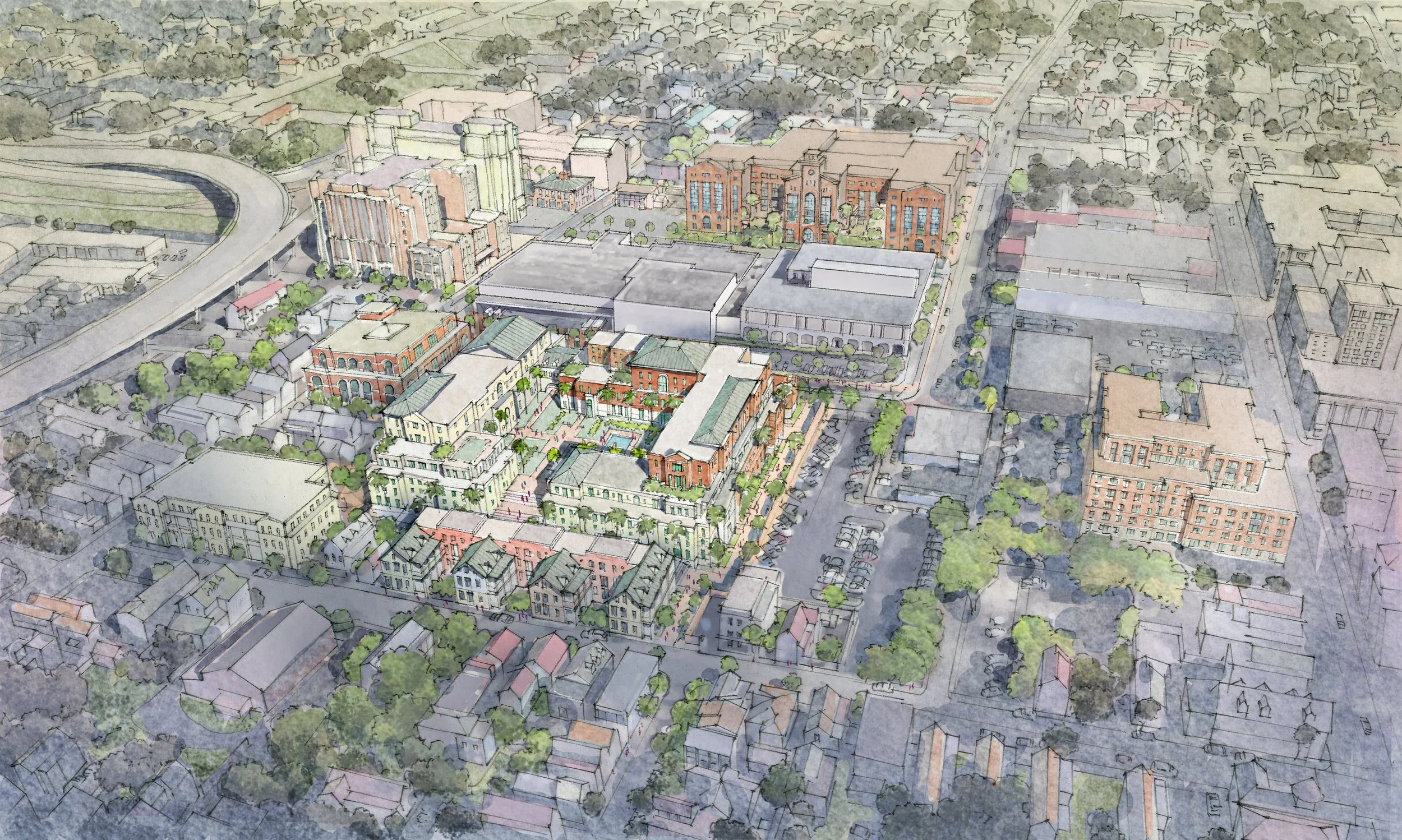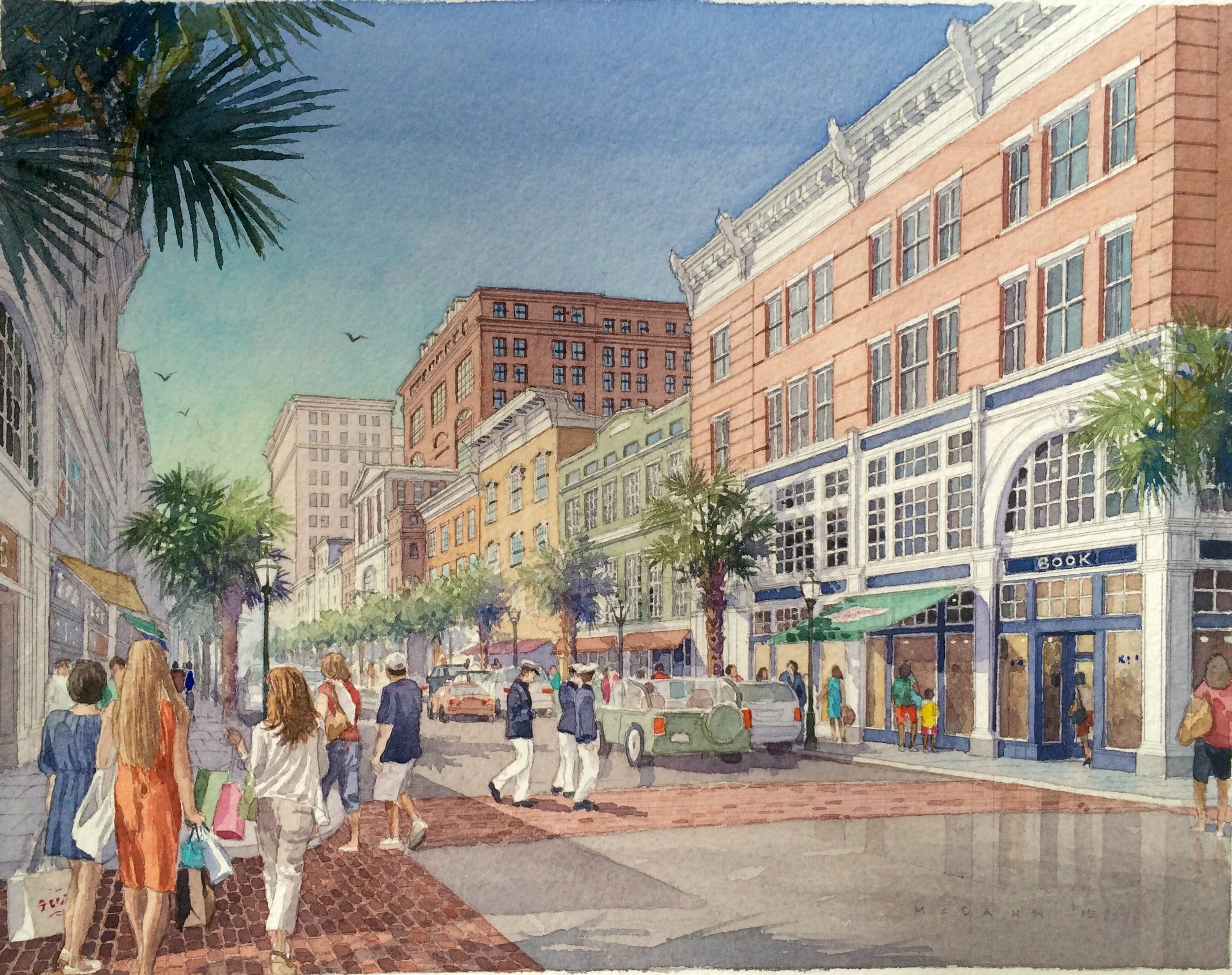COURIER SQUARE
PHASE II MASTER PLAN
Charleston, South Carolina
Following on the completion of The Guild and the Greystar headquarters building at Courier Square, clients Greystar and Evening Post Industries asked for a master plan suggesting how the area directly to the west could be redeveloped as a mixed-use residential neighborhood. Without an actual program, the master plan explored potential ways to create a charming variety of buildings and outdoor public spaces on this underutilized but central location, where visitors arriving by car enter Charleston’s historic Lower Peninsula.
The plan looks to create a residential neighborhood of new buildings around a new city park. Larger buildings, their size broken down by the varied expression of their parts, reinforce the commercial character of King Street. Landscaped mews running north-south and east-west provide for pedestrian circulation, the latter terminating at the clock tower of the Guild and the former at a proposed hotel. Lower buildings incorporating street-facing courtyards were proposed to be compatible with the residential scale of St. Philip Street. These ideas helped inform guidelines for buildings to be designed in future by a select group of architects.
Gary Brewer, Project Partner and Designer
Robert A.M. Stern Architects
Renderings: Michael McCann









