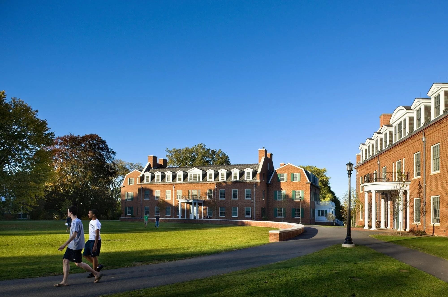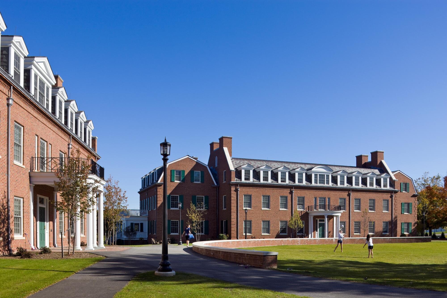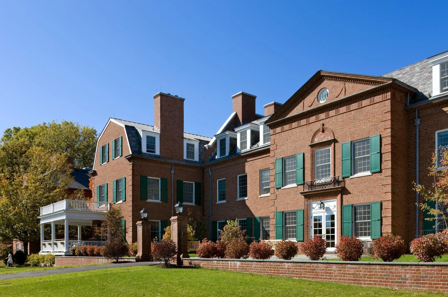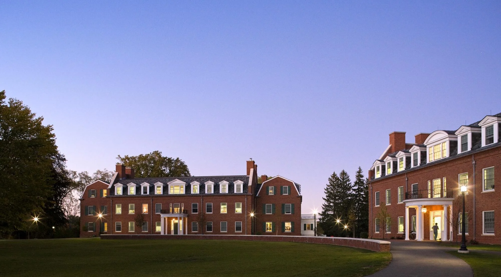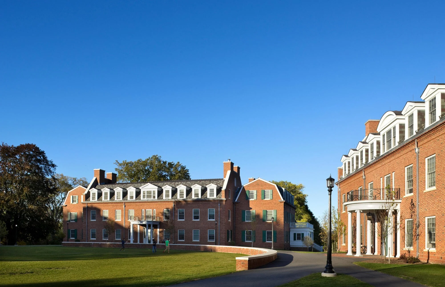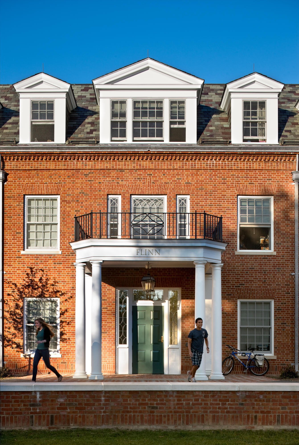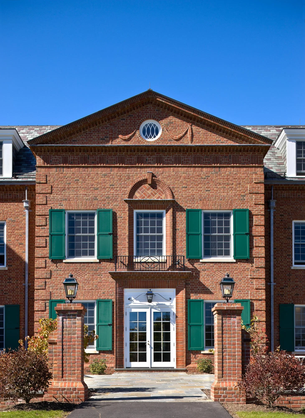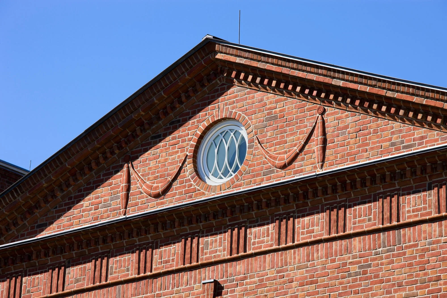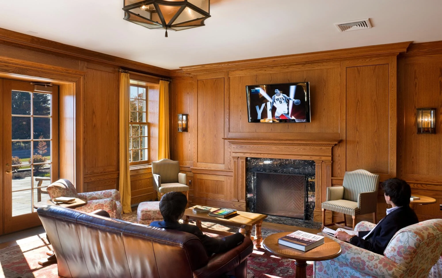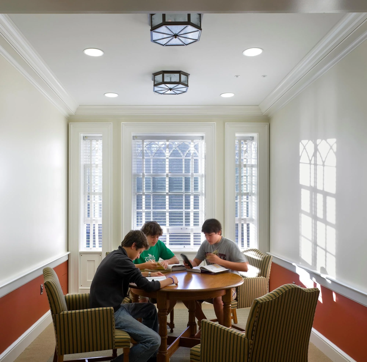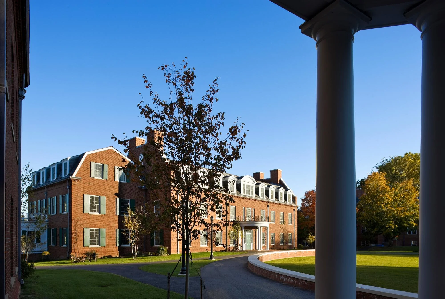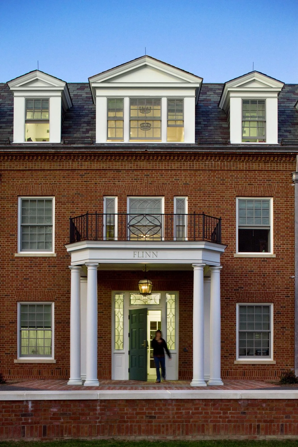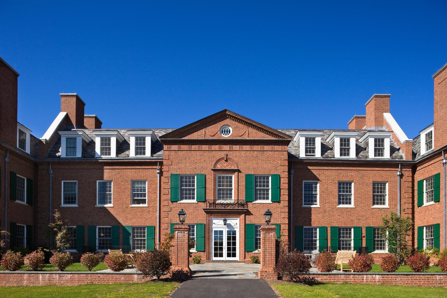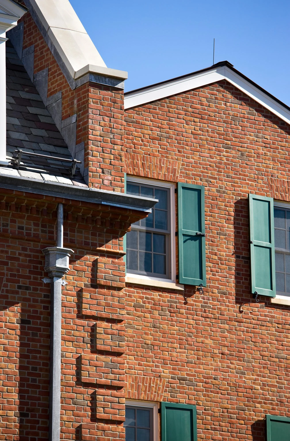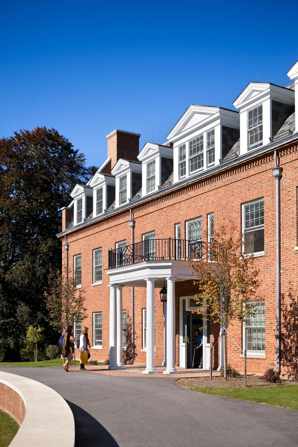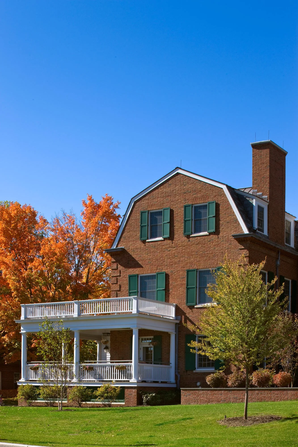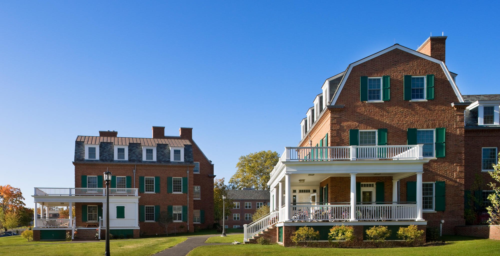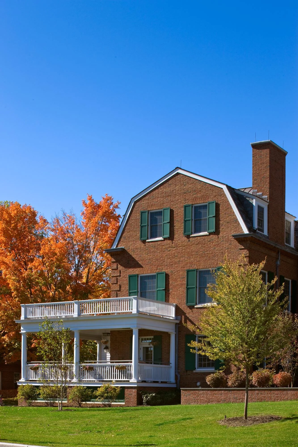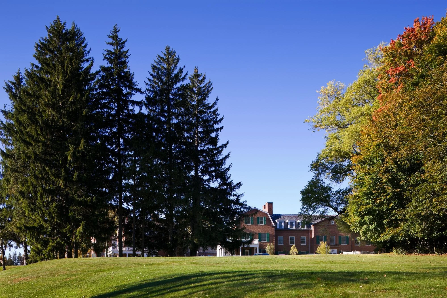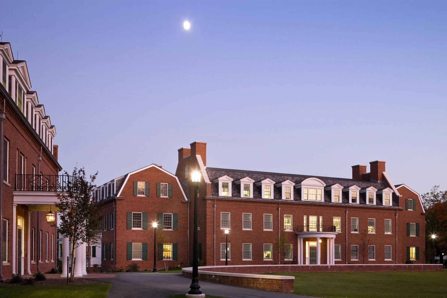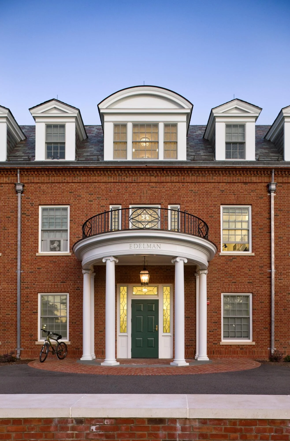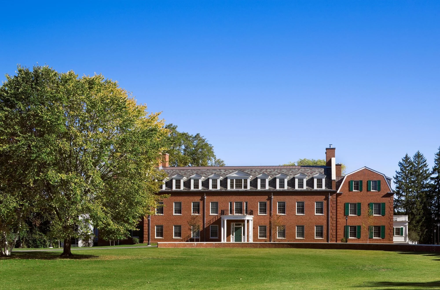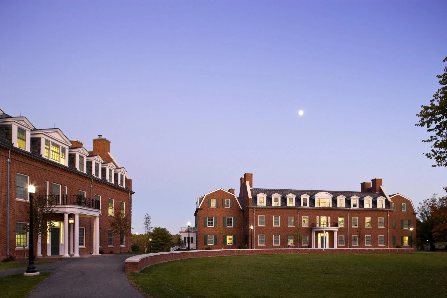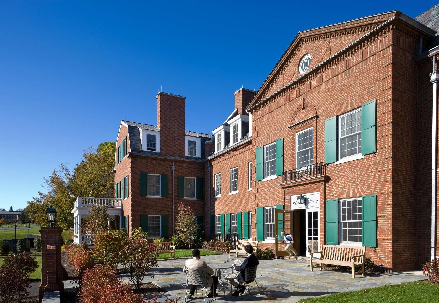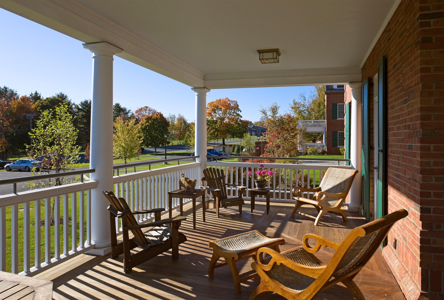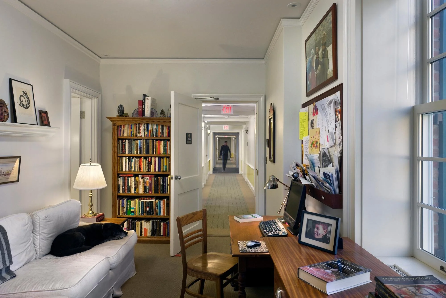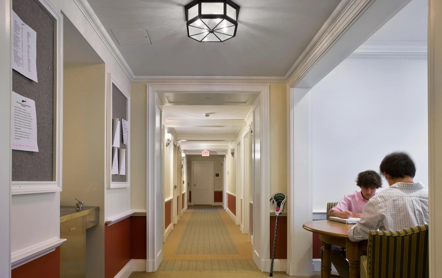Hotchkiss Residence Halls
Lakeville, Connecticut
During two early-twentieth century building campaigns, the Hotchkiss School was built in almost seamless fashion with a singular design expression to traditional designs by well-regarded architects including Bruce Price, Cass Gilbert, and Delano & Aldrich. During the 1960s, the school strayed from this tradition. Gary Brewer collaborated on designs for two new residence halls that returned Hotchkiss to its architectural roots and the historic character favored by its students, faculty, and trustees.
Flinn Hall and Edelman Hall each provides 29 student dormitory rooms with shared bathrooms, study rooms on each floor, a generous ground floor lounge with a fireplace opening to a terrace for student activities, and four faculty apartments with fireplaces and outdoor porches. The three-story buildings keep to the prevailing scale of the campus by creating a central building framed with gambrel-roofed side wings housing the faculty apartments. The building materials reflect those of Hotchkiss's best existing buildings: fine brick details complement double-hung shuttered windows and the welcoming classical entry porticos.
Gary Brewer, Project Partner and Designer
Robert A.M. Stern Architects
Project Partners: Robert Stern, Graham Wyatt
Photographer: Peter Aaron, Francis Dzikowski, OTTO

