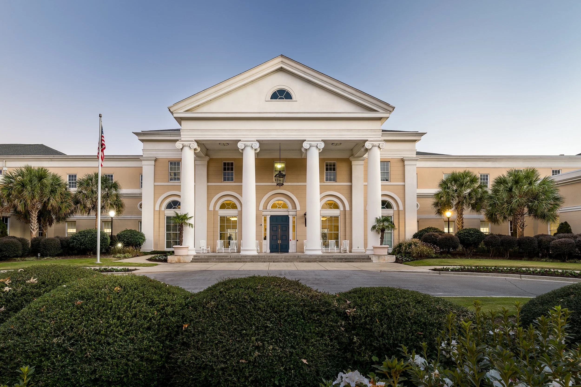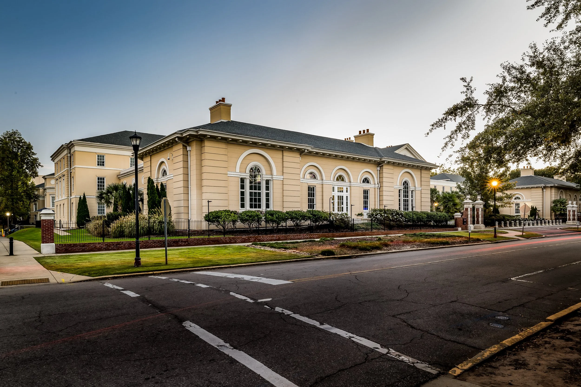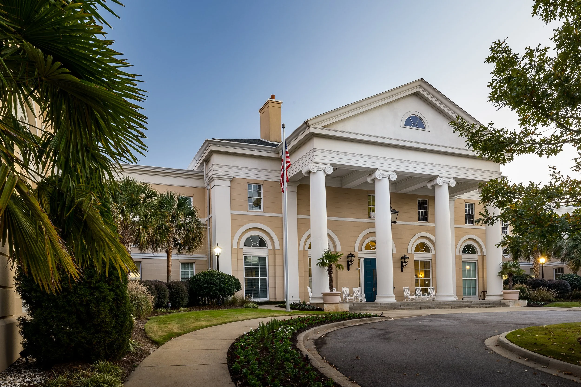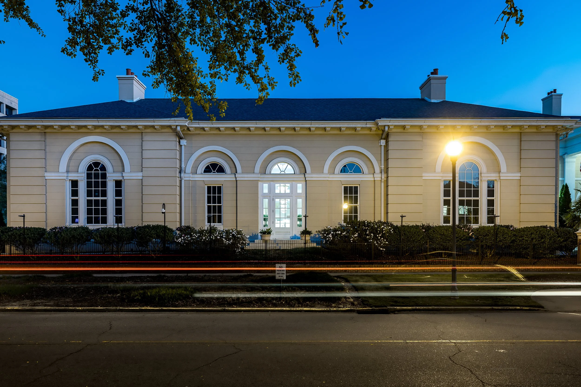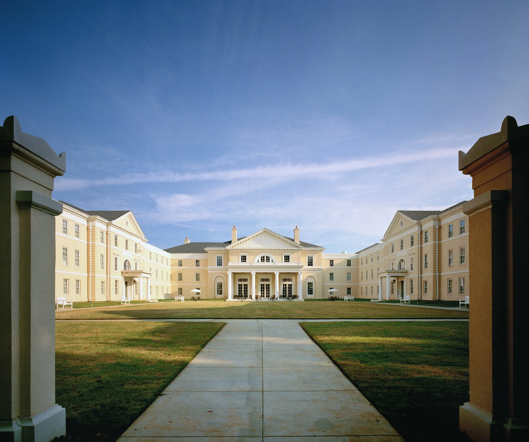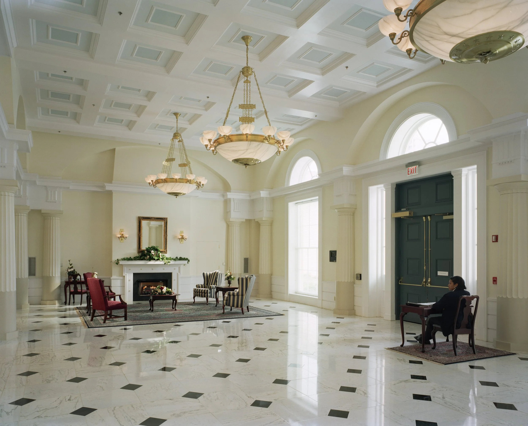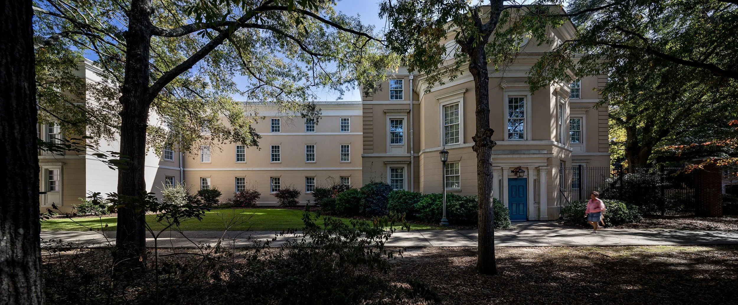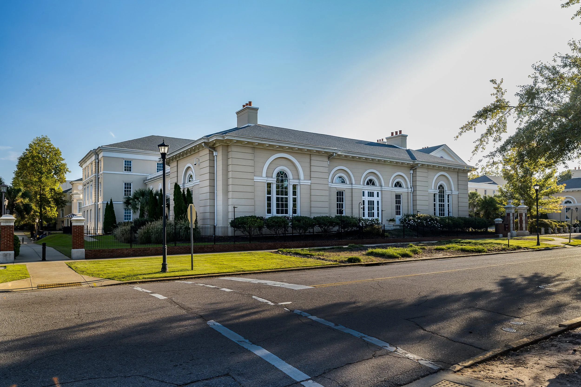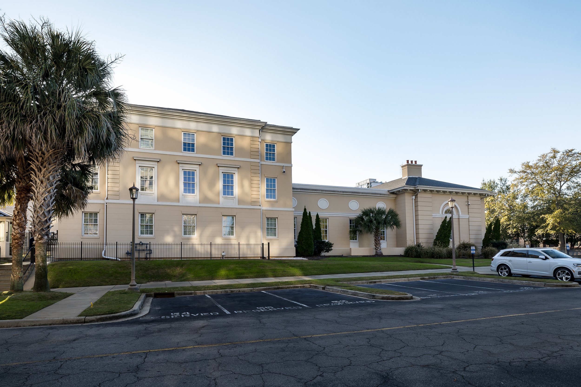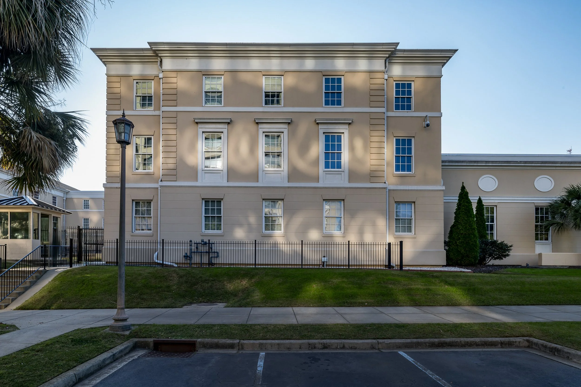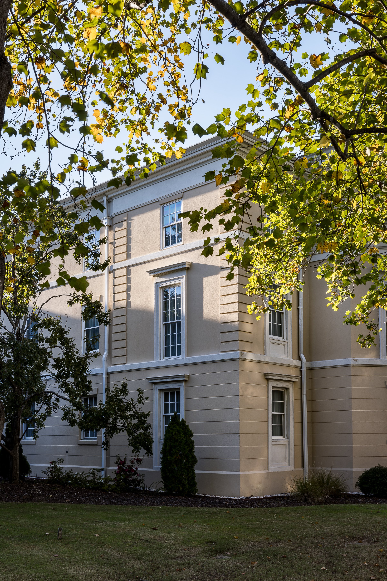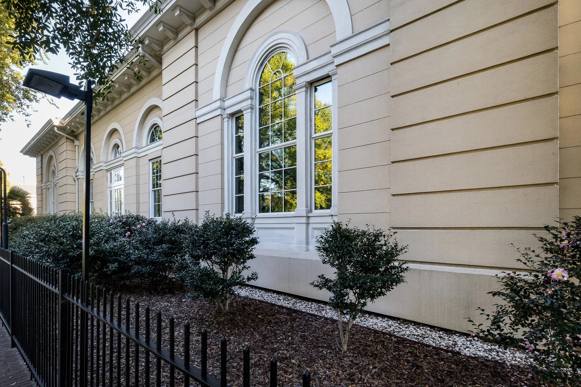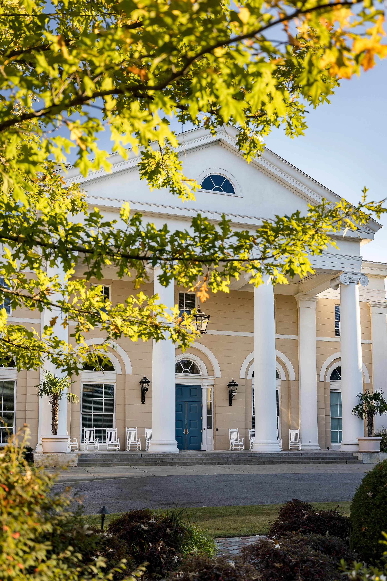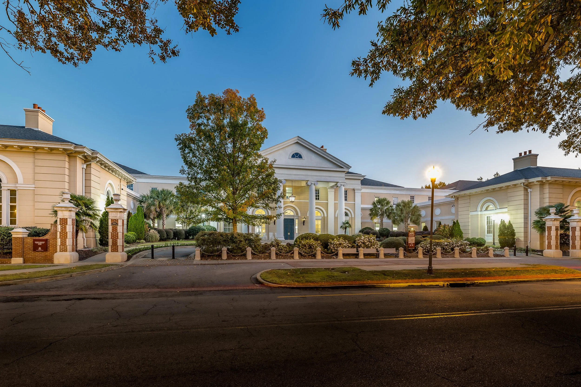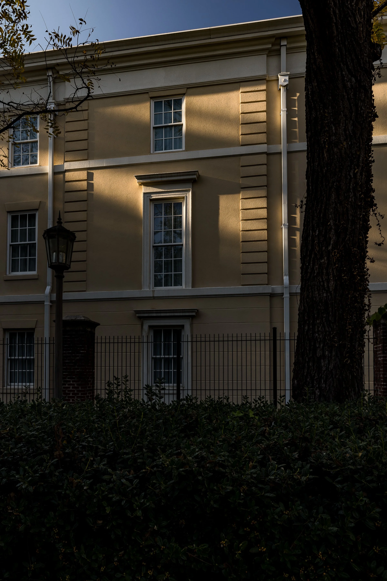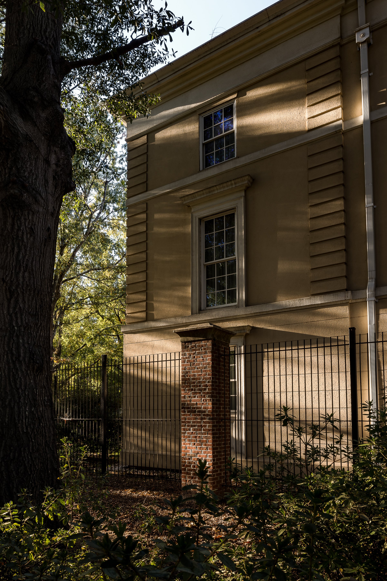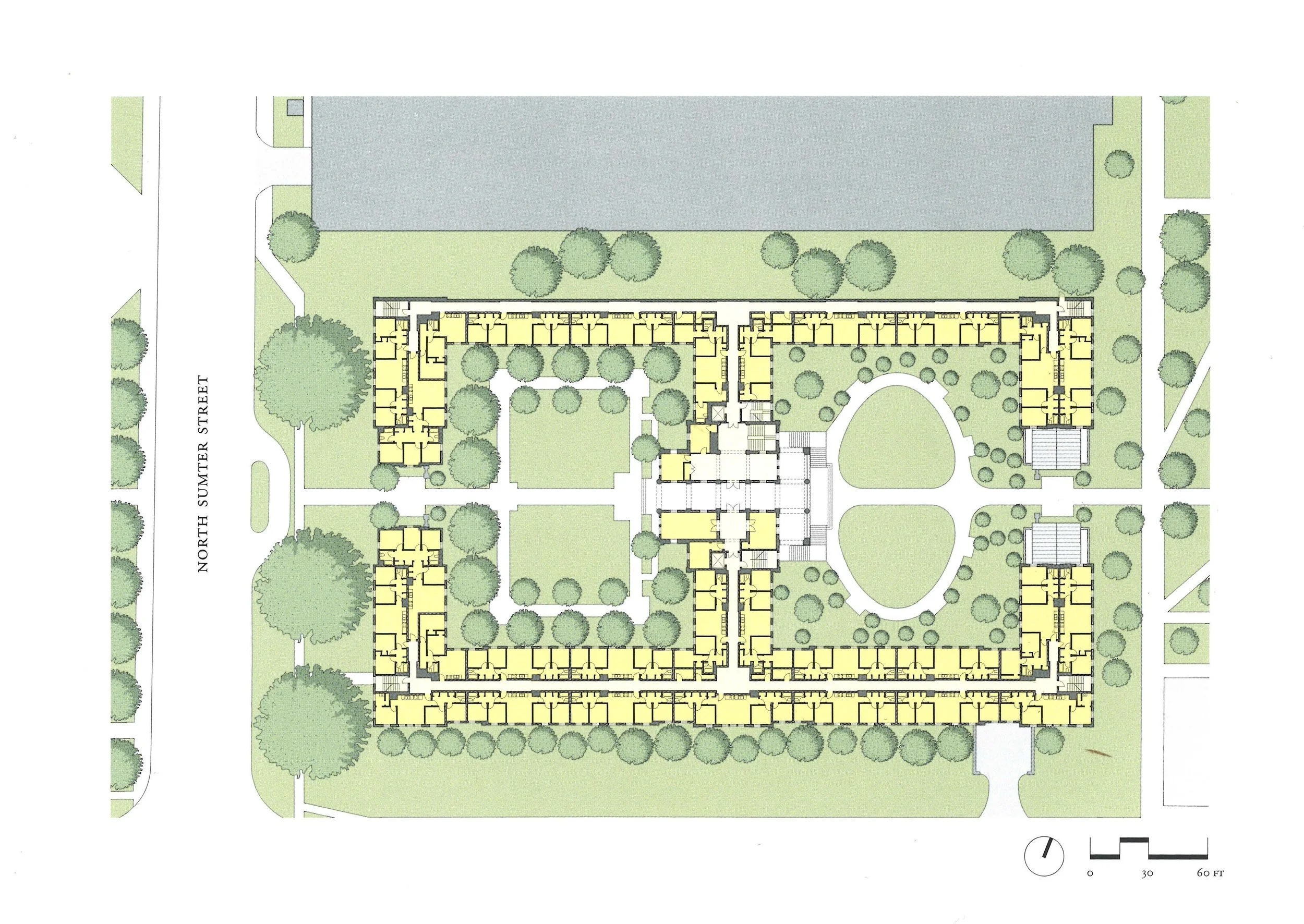Designed and built for the federal government, and located on the historic campus of the University of South Carolina, the 262,000-square-foot National Advocacy Center is a specialized training facility serving all federal legal employees but primarily the Department of Justice’s nationwide corps of U.S. attorneys. Sited at the dividing line between the historic core of the 1802 campus, with its “horseshoe” lawn ringed by two- and three-story brick and stucco buildings, and the university’s east campus, home to a mismatched collection of post-World War II structures, the new building moved away from the missteps of the university’s recent past: in its composition of pavilioned wings enclosing landscaped courtyards, and its detailing and golden stucco cladding, the center recalls the spare classicism of Robert Mills and Peter Branner, who first shaped the campus.
The center provides ten mock courtrooms where U.S. and district attorneys hone their advocacy skills by making presentations that are videotaped and critiqued. Six additional classrooms accommodate lectures, distance learning, and computer training. Trainees, traveling from throughout the United States to attend courses ranging from two days to two weeks, stay in the center’s 264 hotel rooms, study and practice courtroom techniques in video-equipped breakout rooms, take their meals in the double-height south-facing dining room, and relax in the library, lounge, or fitness rooms.
Gary Brewer, Project Partner and Designer
Robert A.M. Stern Architects
Project Partners: Robert Stern, Graham Wyatt
Photographer: Benton Henry, Peter Aaron, Francis Dzikowski, OTTO

