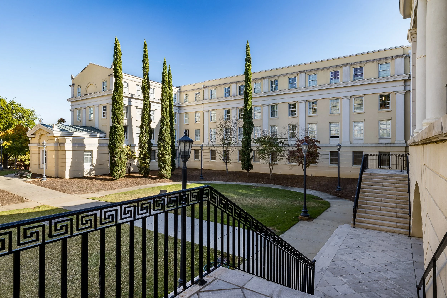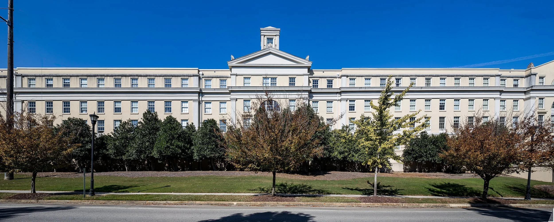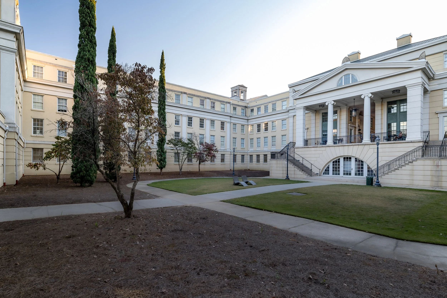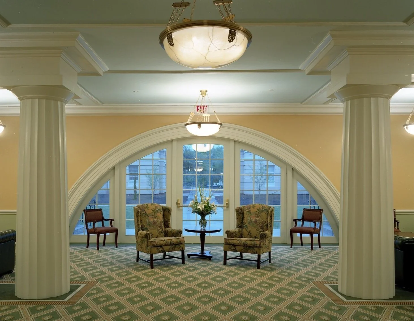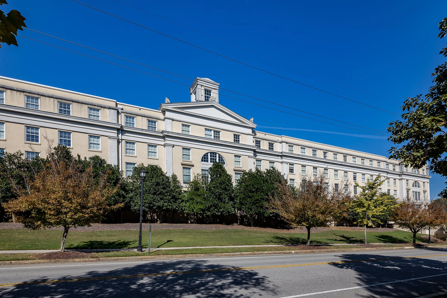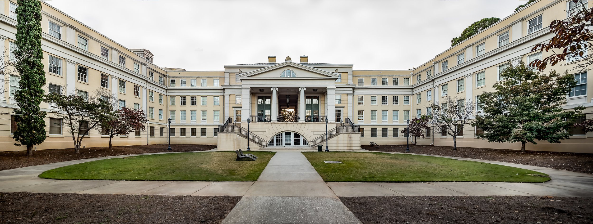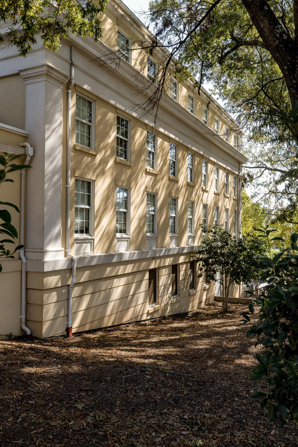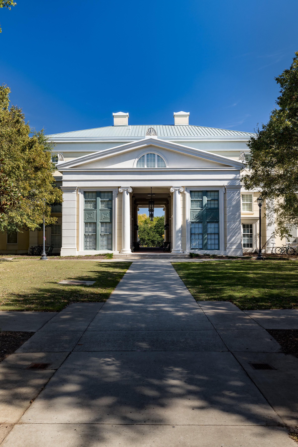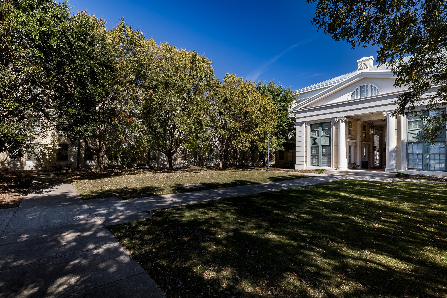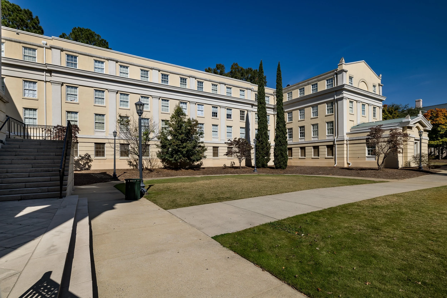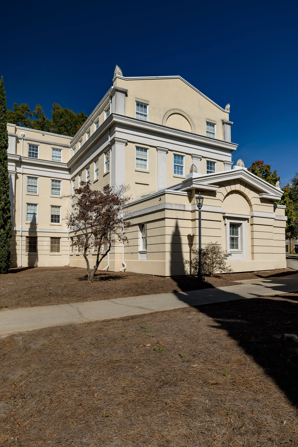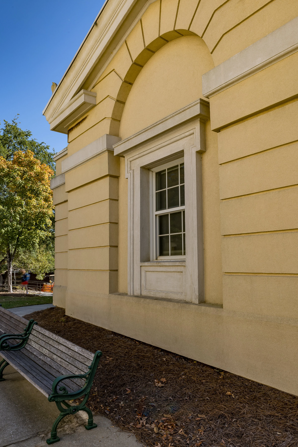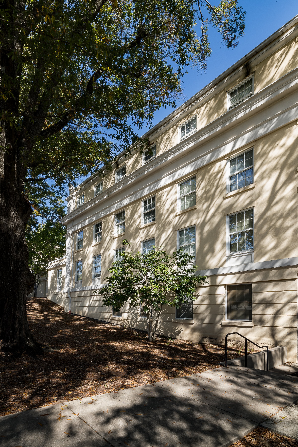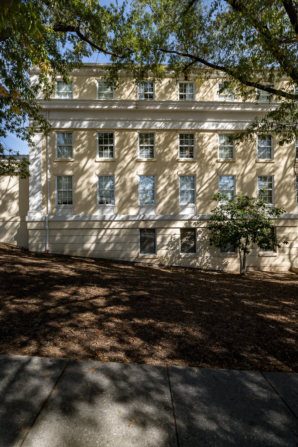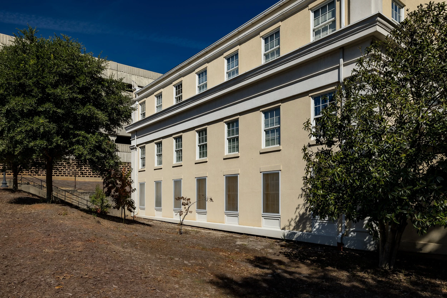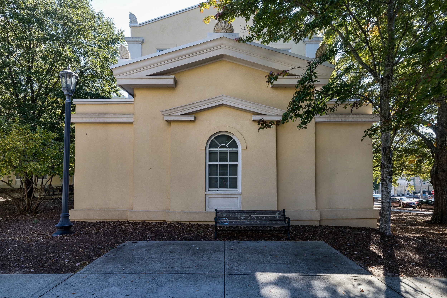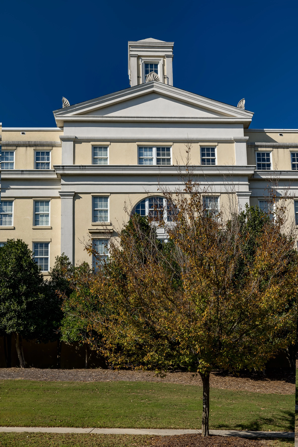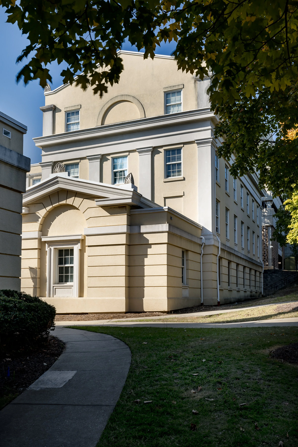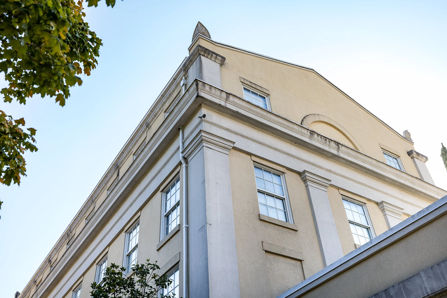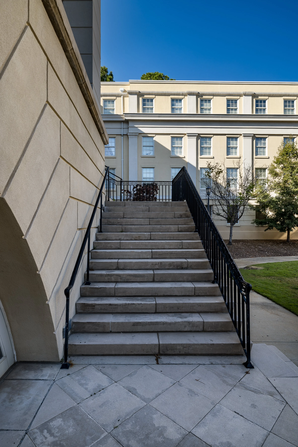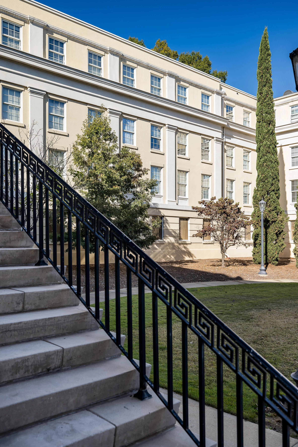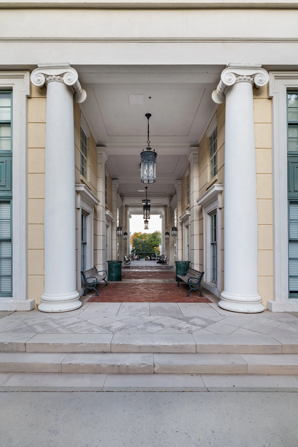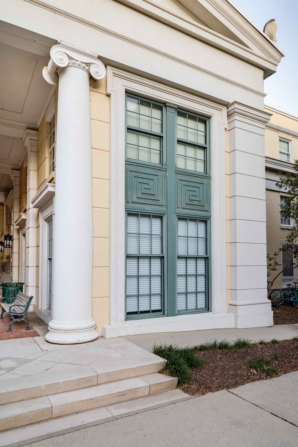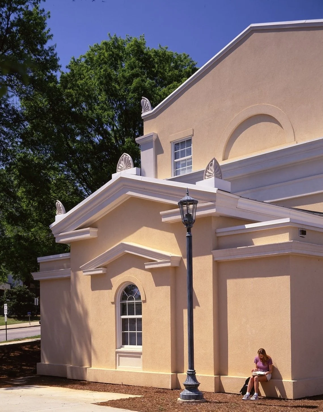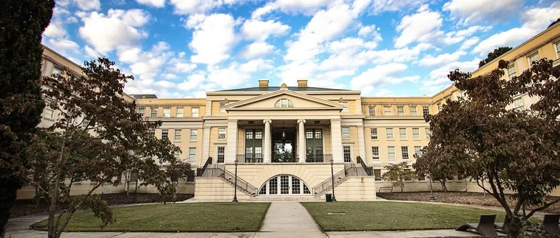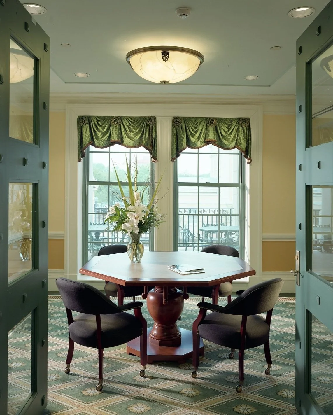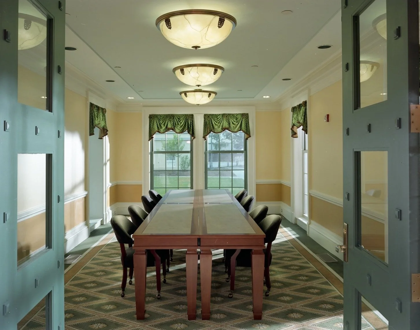West Quad Housing
University of South Carolina
A deliberate effort to recapture the university’s traditional architectural character while accommodating current trends in student life, the four-hundred-student facility is located in an area formerly bereft of architectural distinction at the fringes of South Carolina’s sprawling campus. To attract independent-minded upper-year students who normally flee conventional dormitories for off-campus apartments, the new building is a hybrid, providing four-bedroom apartments comparable to those typically found off-campus in subdivided houses, but adding the benefit of a shared community by arranging them along a corridor as in a dormitory or a large-scale apartment house. A commons area housing student lounges, meeting rooms, and administrative offices is located at the nexus of circulation between two courtyards and a future residential development to the east, further enhancing the social dimension.
Gary Brewer, Project Partner and Designer
Robert A.M. Stern Architects
Project Partners: Robert Stern, Graham Wyatt
Photographer: Benton Henry, Peter Aaron, Francis Dzikowski, OTTO


