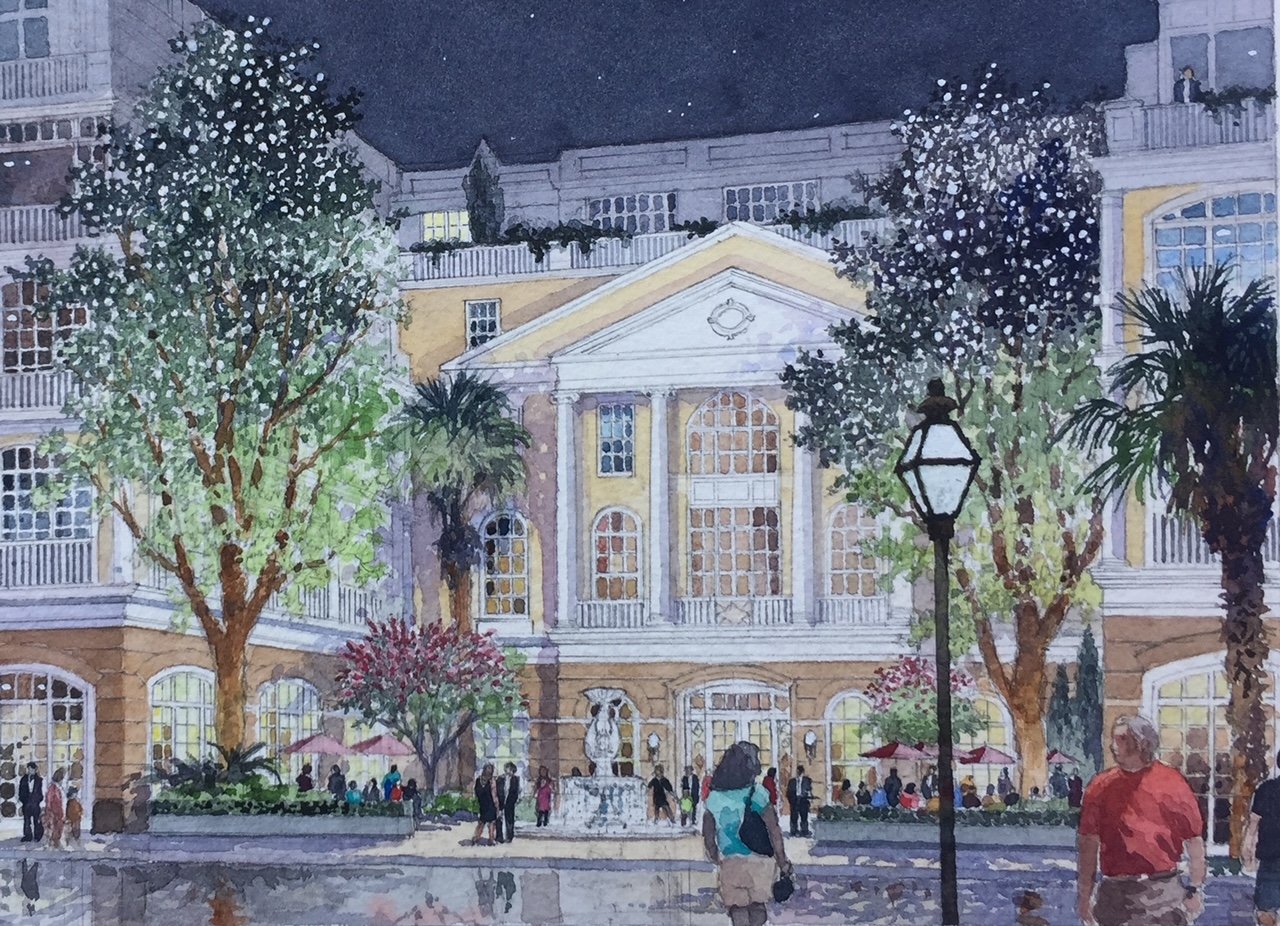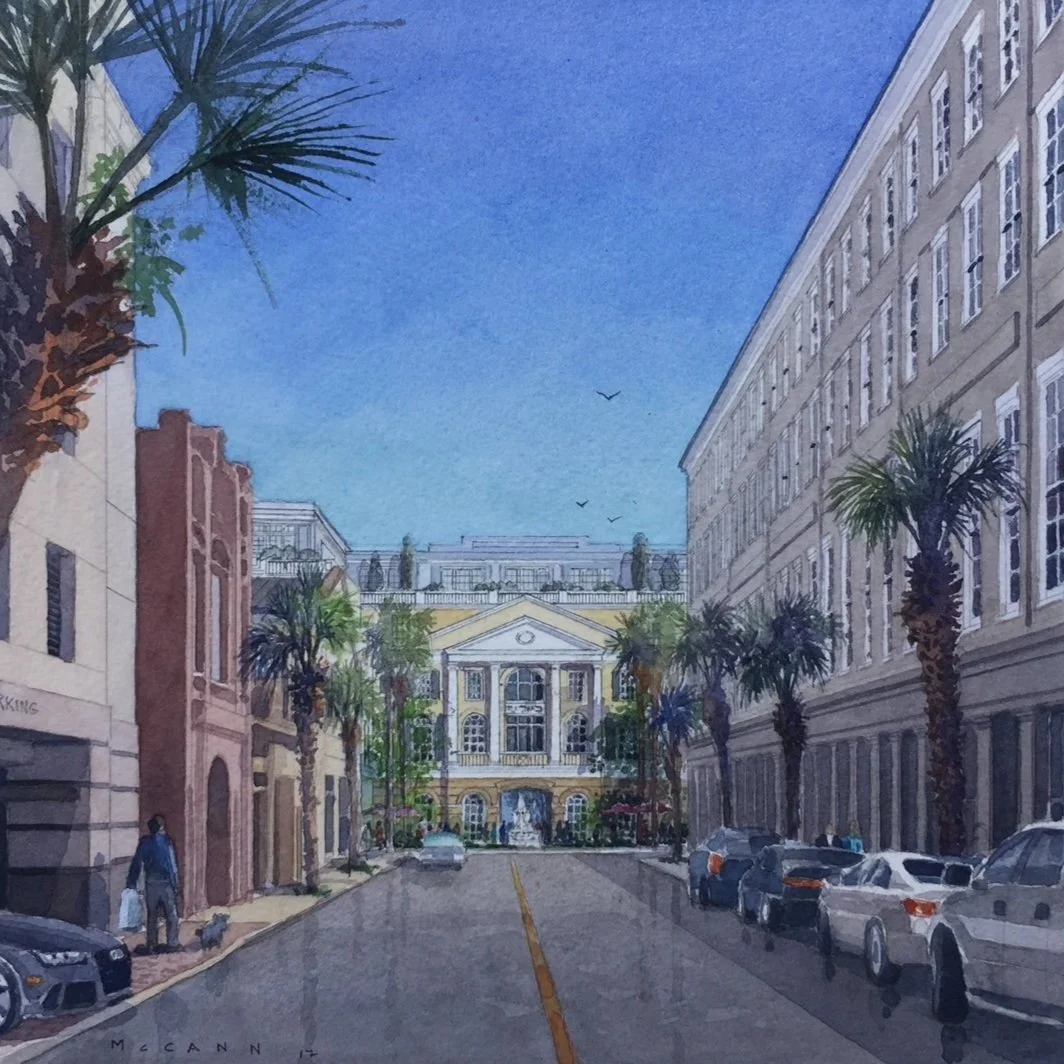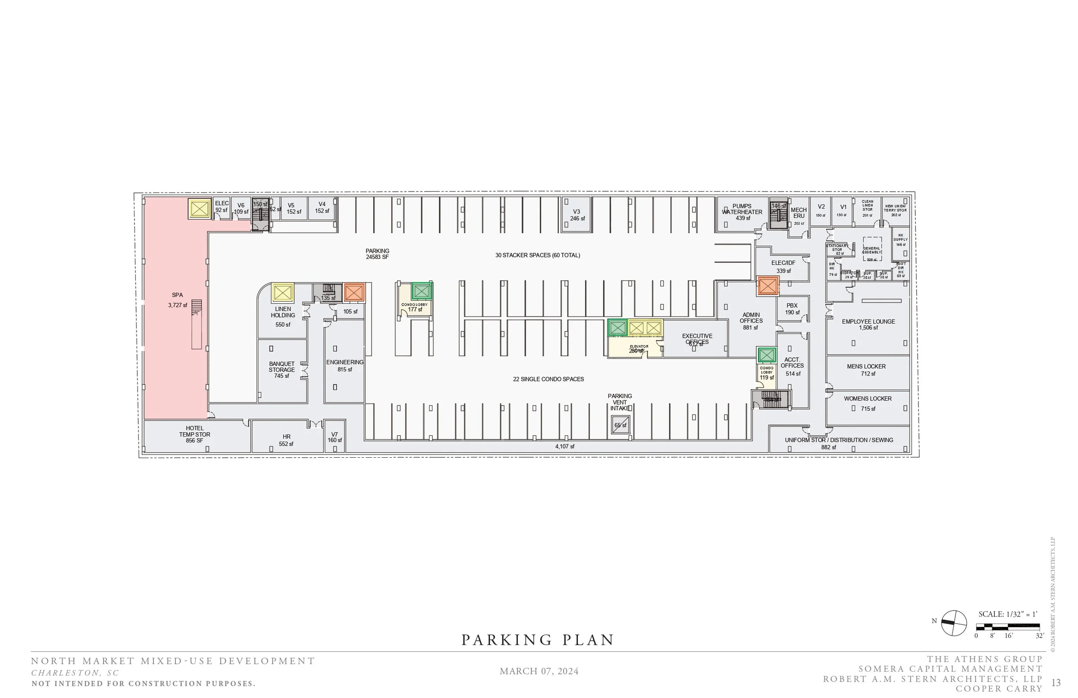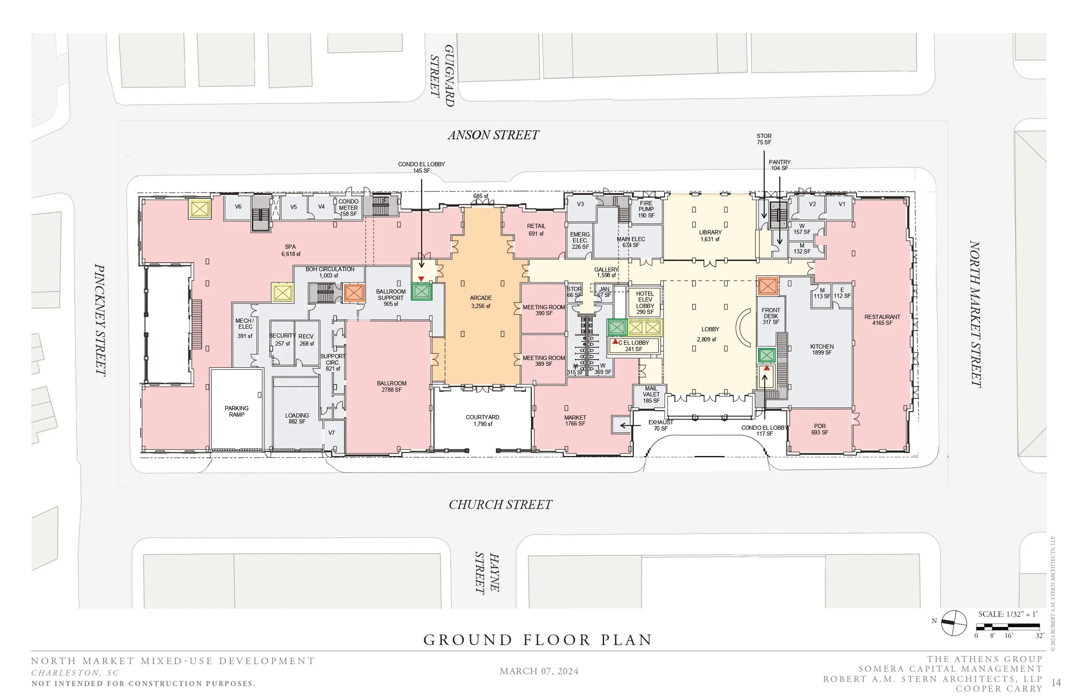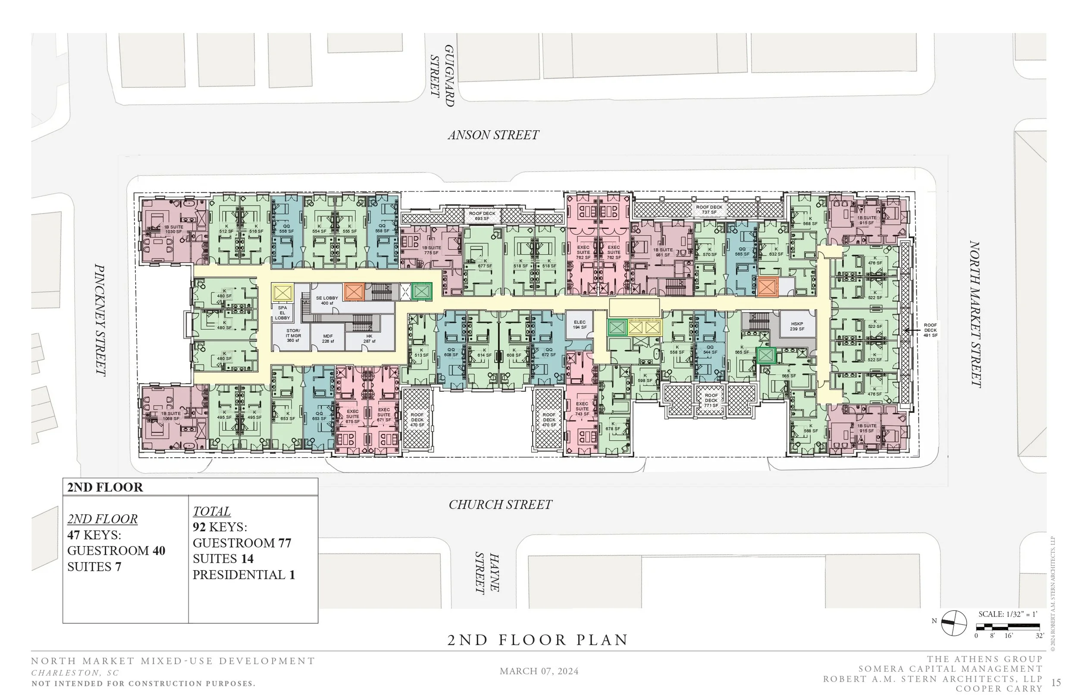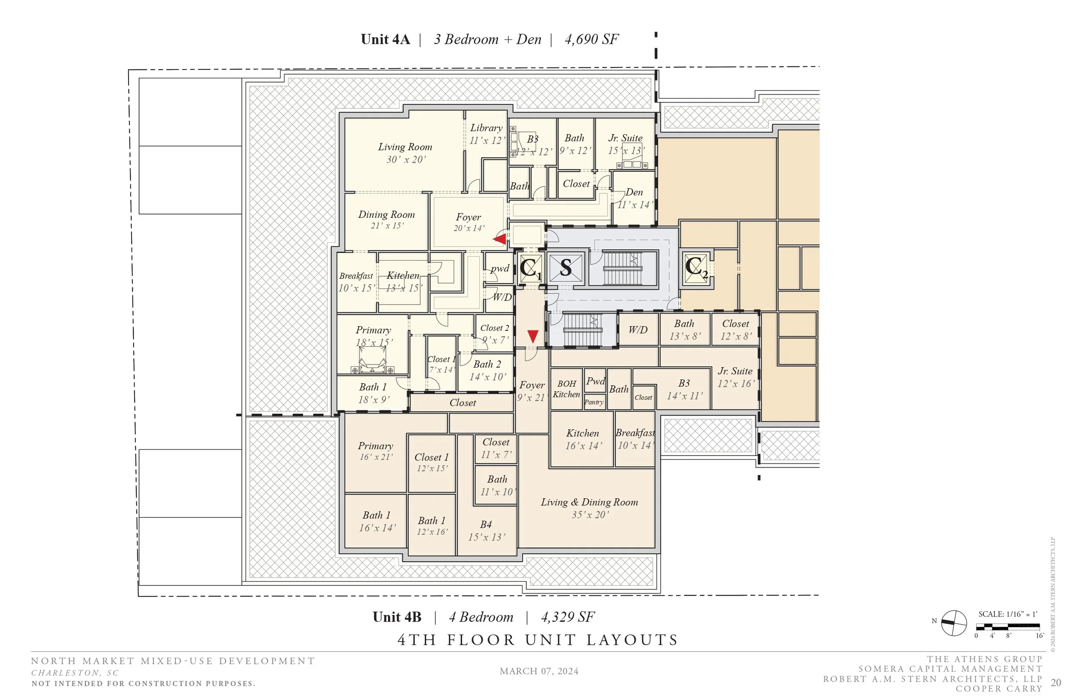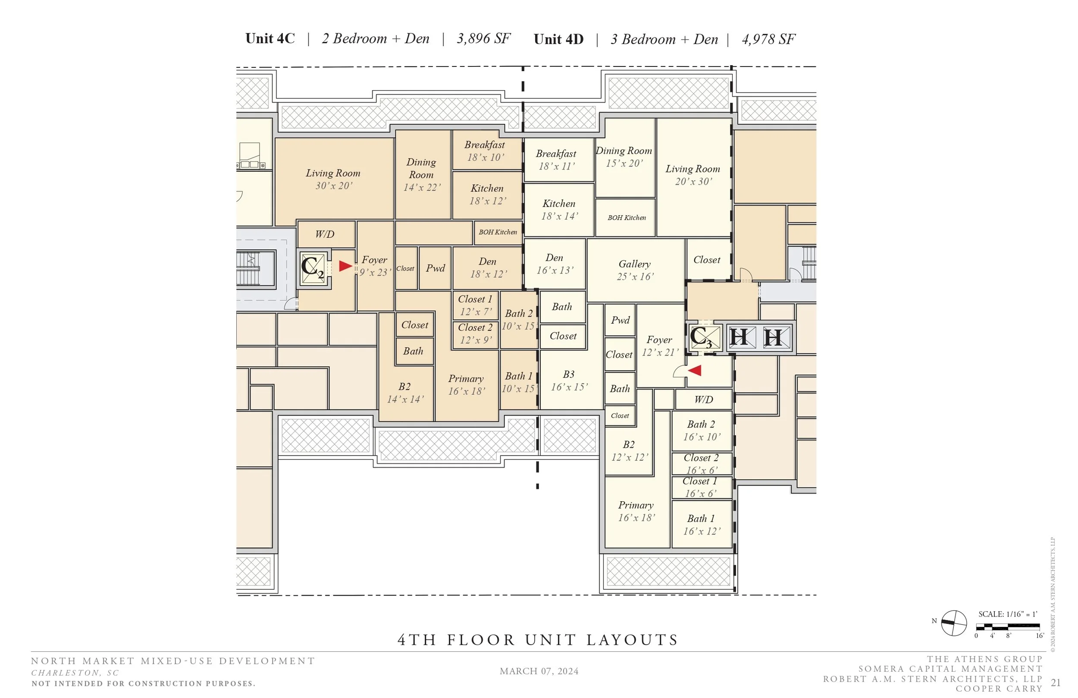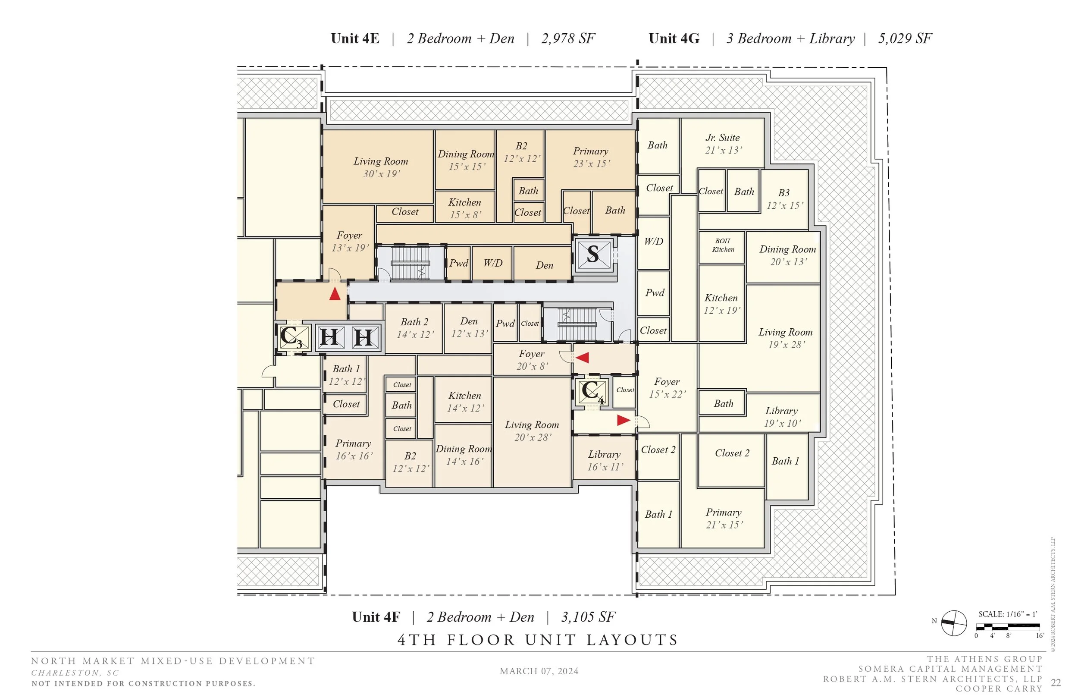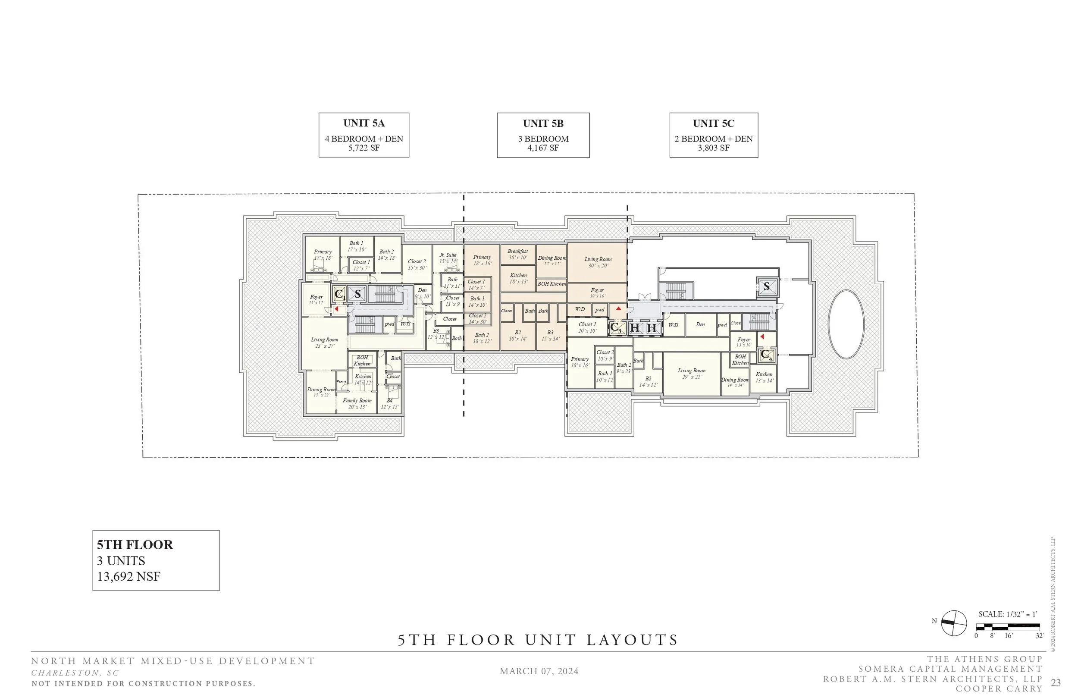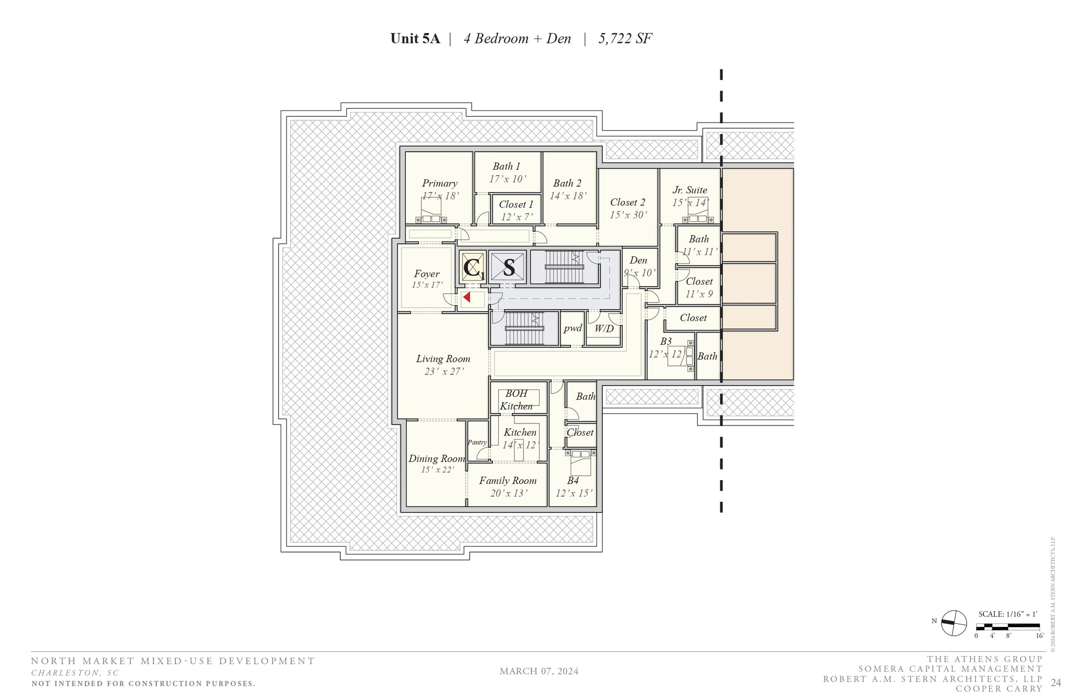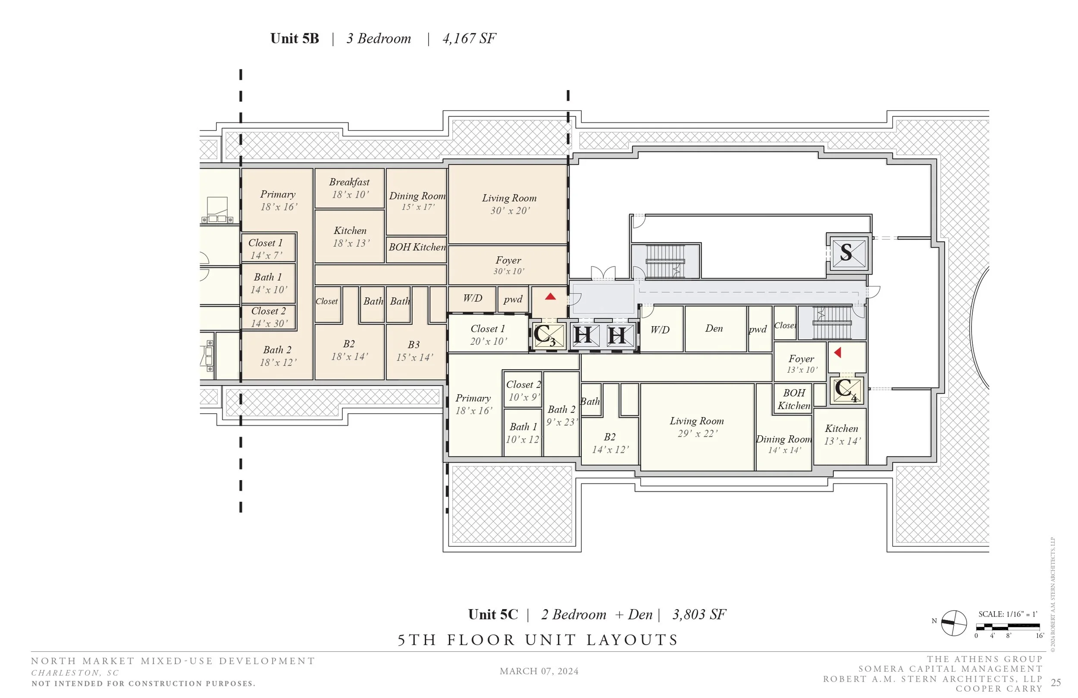The design for 167,900 square feet of mixed-use development on a prominent site on Market Street, in the heart of Charleston’s well-known historic district where the Ansonborough neighborhood meets the French Quarter, combines street-level shops, a five-star hotel, and private residences.
The project’s signature building, a five-story brick-and-masonry hotel on Market Street, will be joined by an additional hotel building fronting Church and Anson Streets, designed to reflect the lower scale of the Ansonborough neighborhood to the north; facing Pinkney Street, three-story maisonettes encompassing a residential courtyard will recall the traditional Charleston “single house” with their use of brick, painted clapboard, and porches running perpendicular to the street. An east-west pedestrian passage of shopfronts will maintain existing through-block access at the center of the site, anchored by a large plaza at the western entrance and a smaller garden along the site’s eastern edge.
Gary Brewer, Project Partner and Designer
Robert A.M. Stern Architects
Project Partners: Robert Stern, Daniel Lobitz
Renderings: Jeff Stikeman

