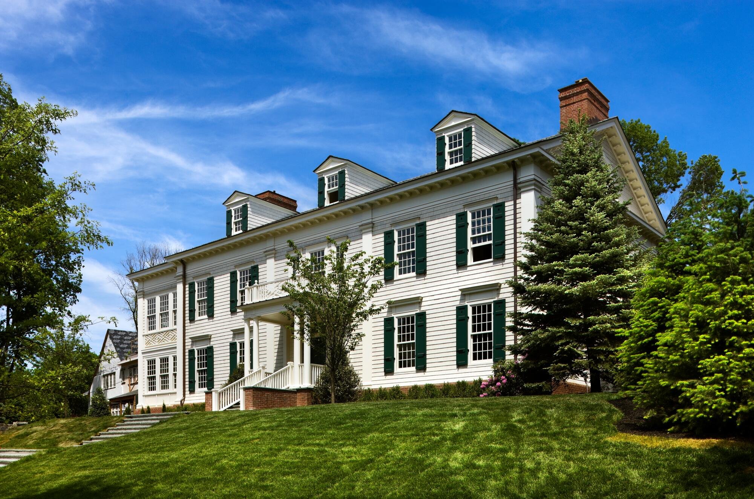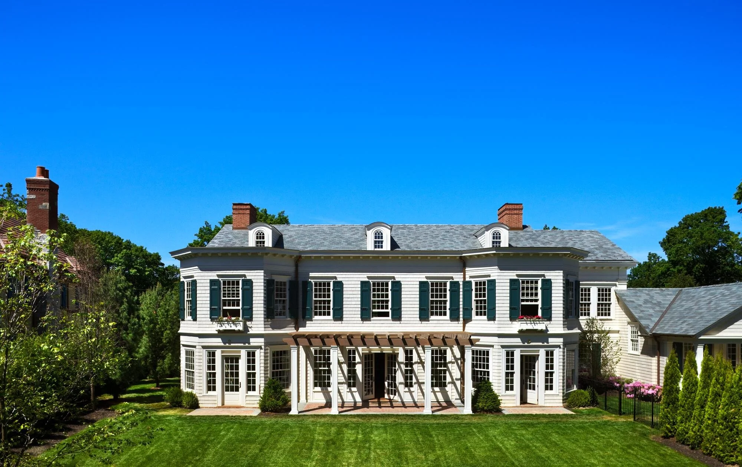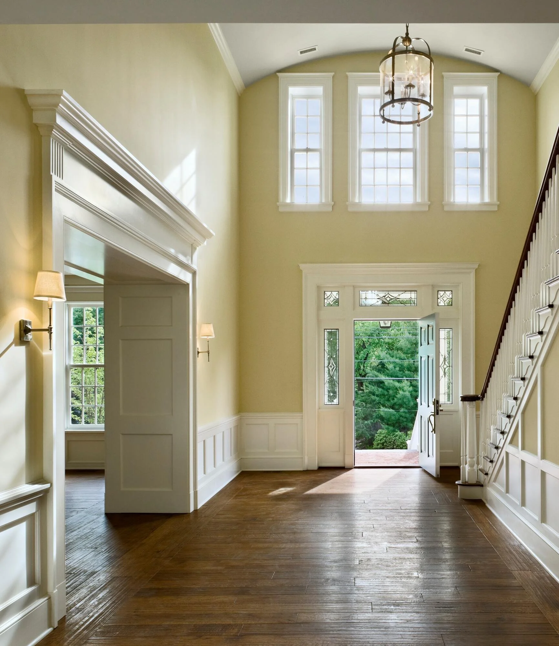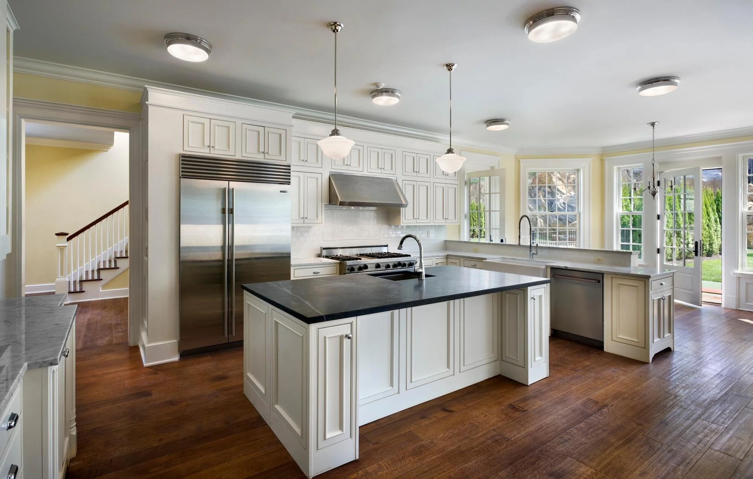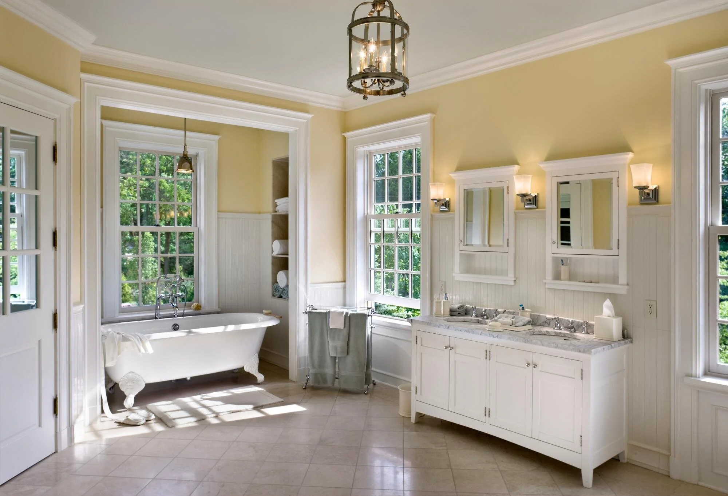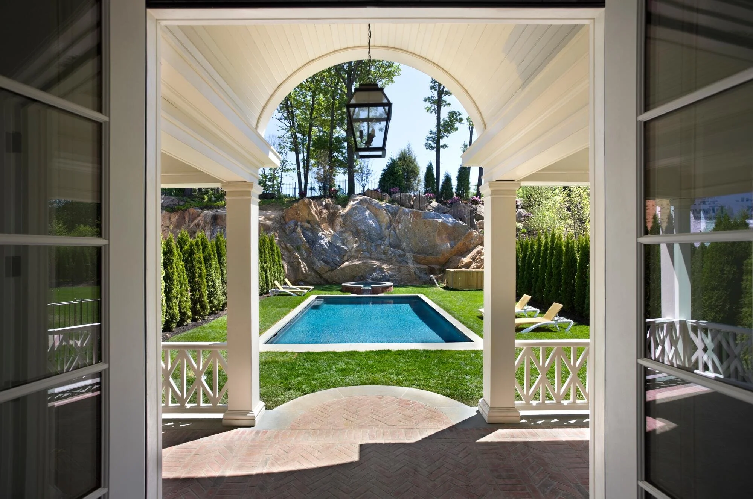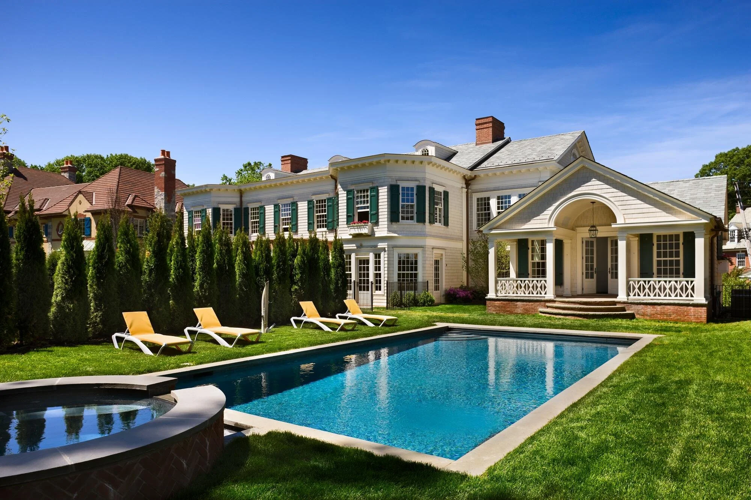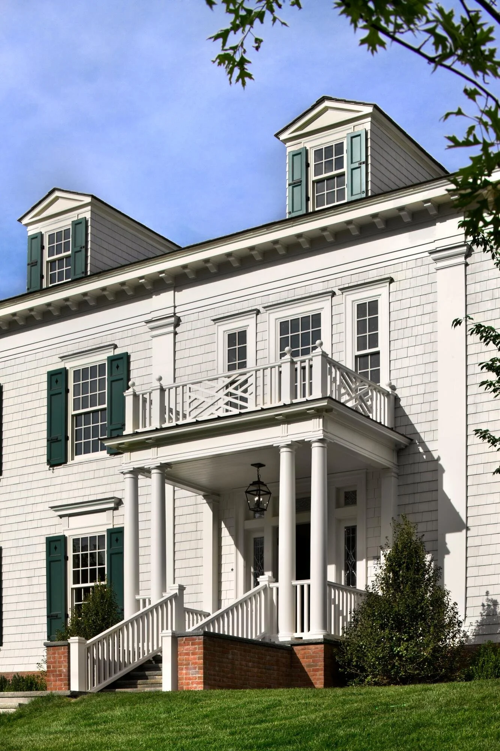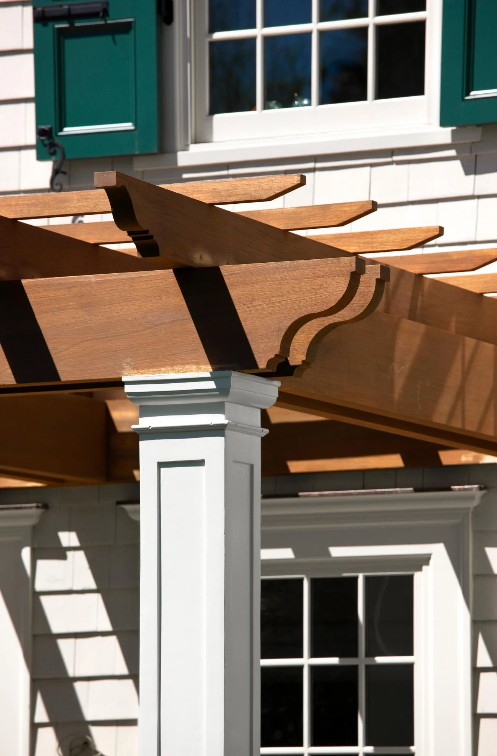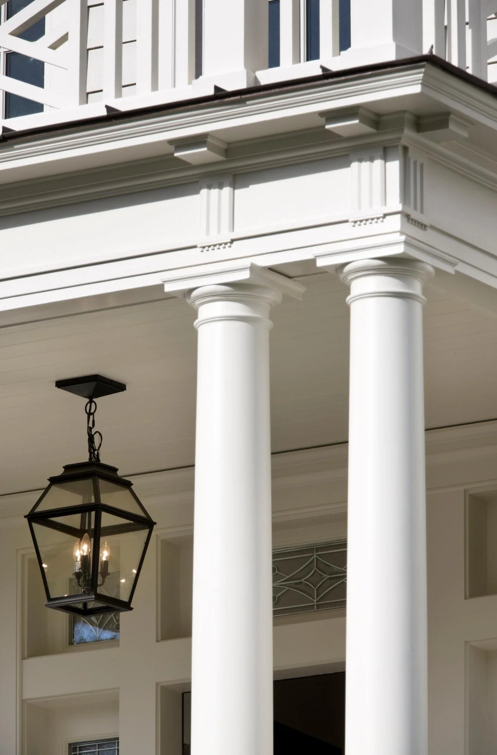The master plan for a new planned neighborhood, occupying the highest land in New York City, looked to the planned suburbs of the early 20th century, especially the adjacent Fieldston neighborhood, as well as contemporary New Urbanist communities. Houses were located to balance community and privacy, and to capture sweeping views south to the Manhattan skyline and north across Van Cortlandt Park to the Hudson River Valley. To ensure variety for the five houses, the plan gave each its own distinctive character rooted in the set of historicist architectural styles that came to typify the better American suburbs of the early 20th century, perhaps most eloquently expressed by influential architects such as Dwight James Baum right next door in Fieldston.
The Colonial Revival house, clad in white-stained shingles with green operable shutters and a slate roof, presents a formal, symmetrical face to the street. The garden front is more casual, with a pergola-shaded terrace embraced by two two-story bays opening to a manicured lawn punctuated by a dramatic rock outcrop. To one side, a pool house, conceived as a later addition to the house with a Palladian-inspired porch, opens to a grassy pool terrace. Inside, the first floor accommodates a living room, a dining room, a library, a private study, and a large kitchen that opens to a sunny family room; the lower level provides a game room, a gym, and a wine cellar. Upstairs, the principal bedroom suite includes a sitting room, a capacious bath, and two walk-in closets. Four additional bedrooms, each with an en-suite bath, occupy the second floor. The dormered third floor offers one more bedroom together with its own sitting room and bath.
Gary Brewer, Project Partner and Designer
Robert A.M. Stern Architects
Photographer: Peter Aaron, Francis Dzikowski, OTTO

