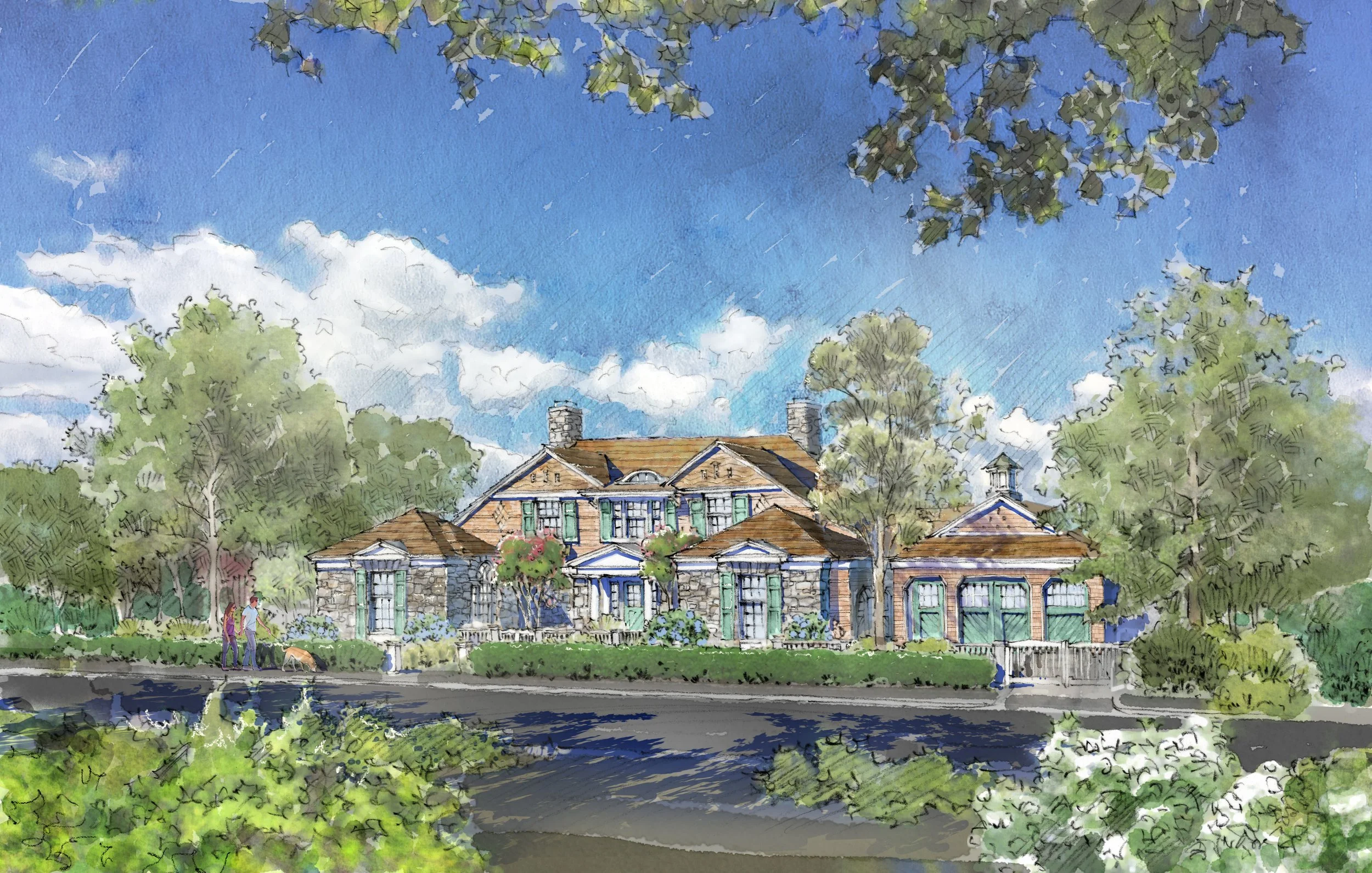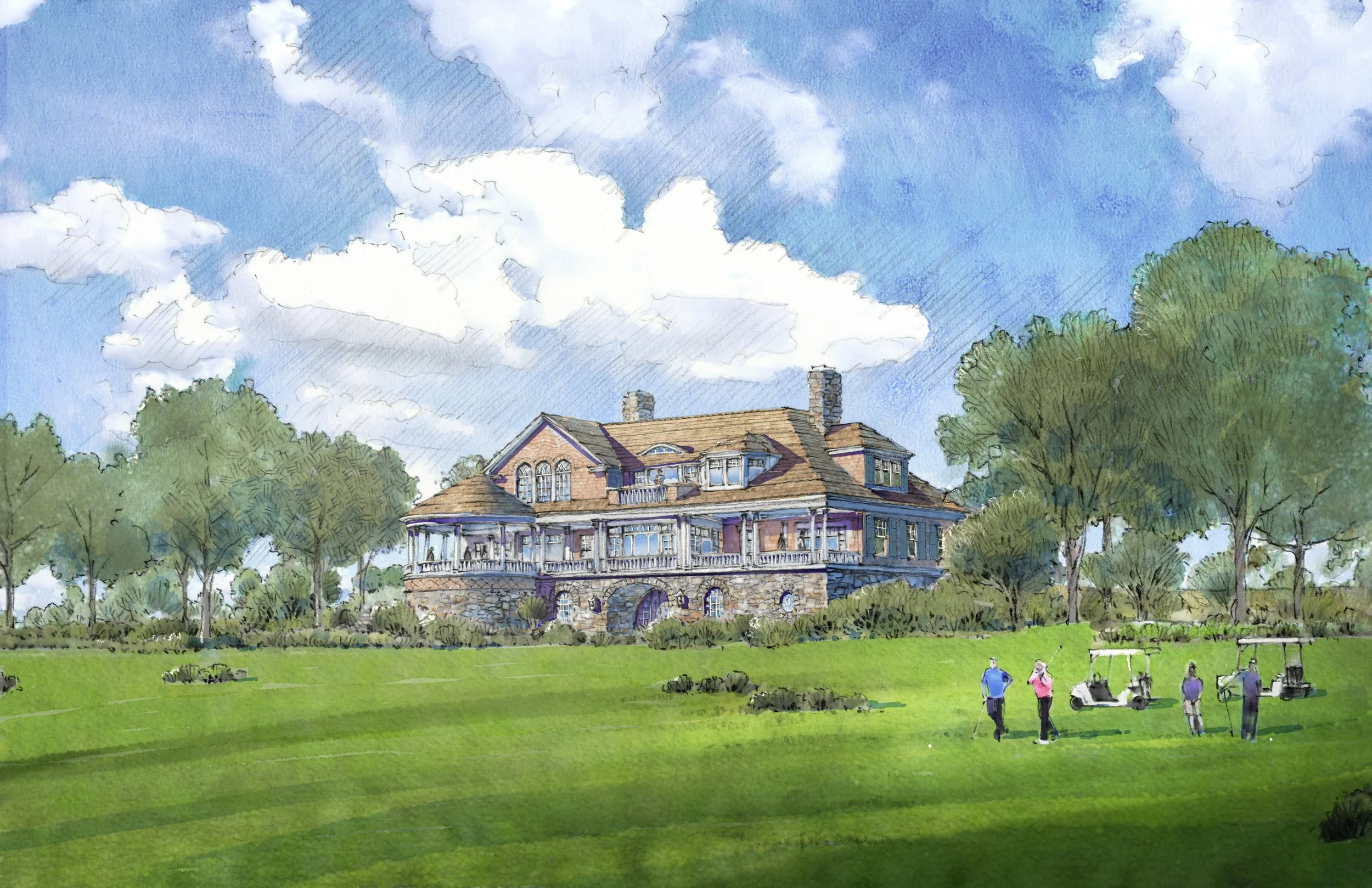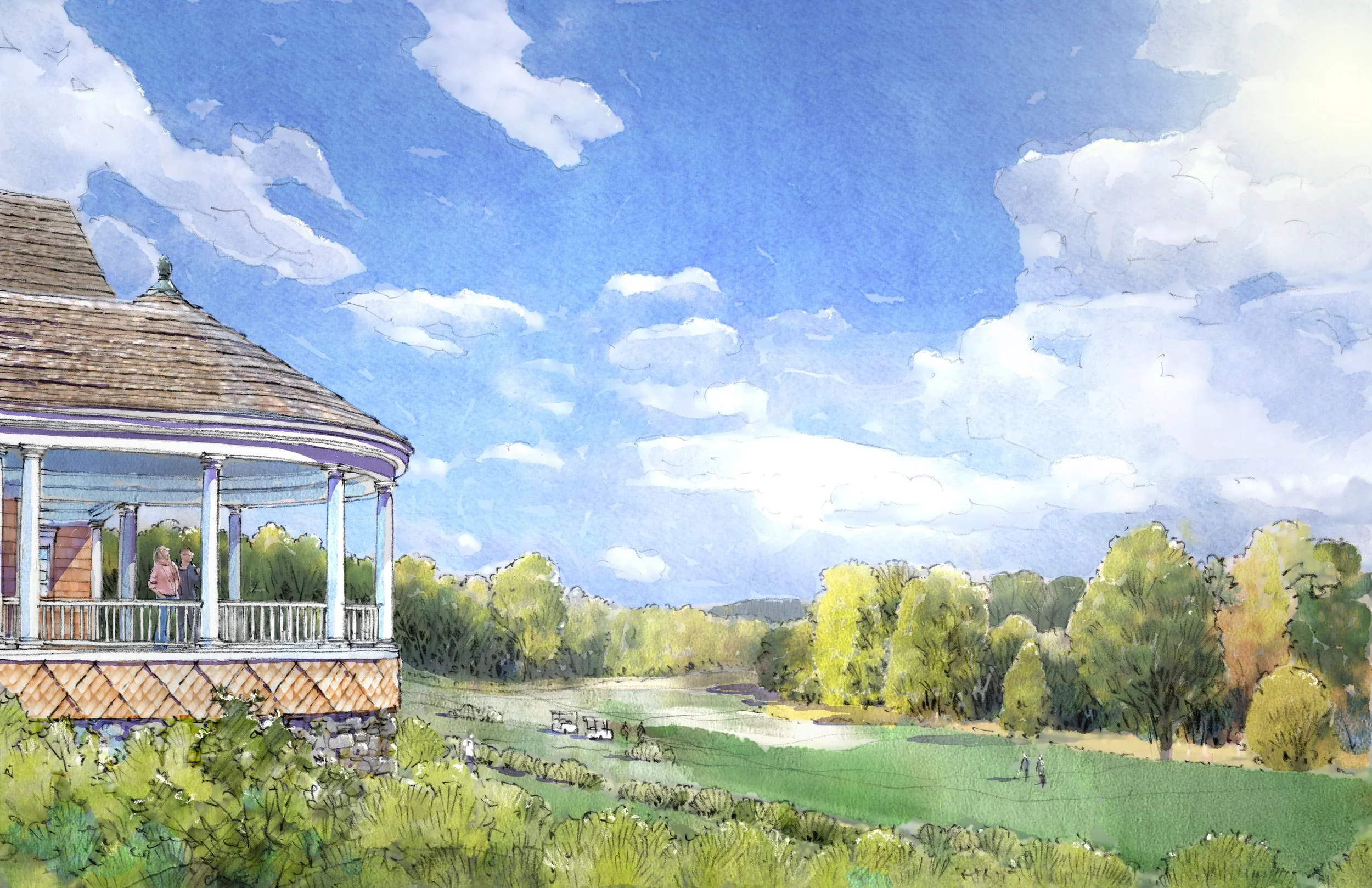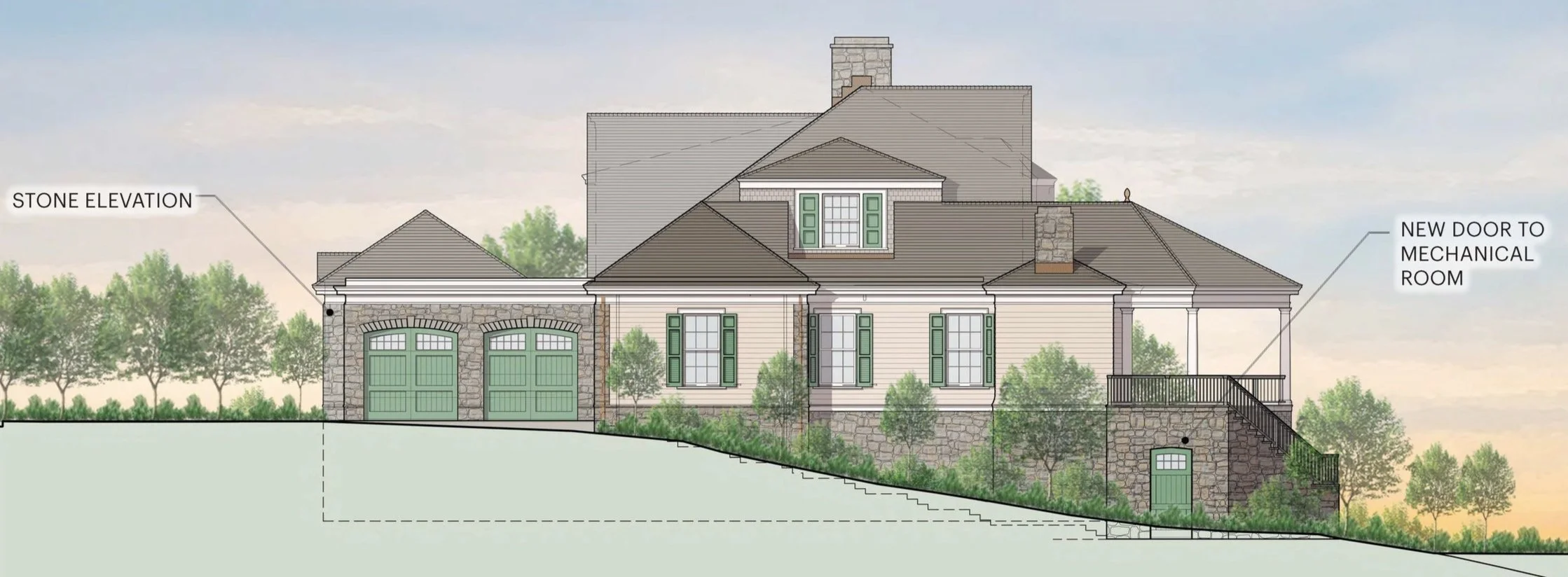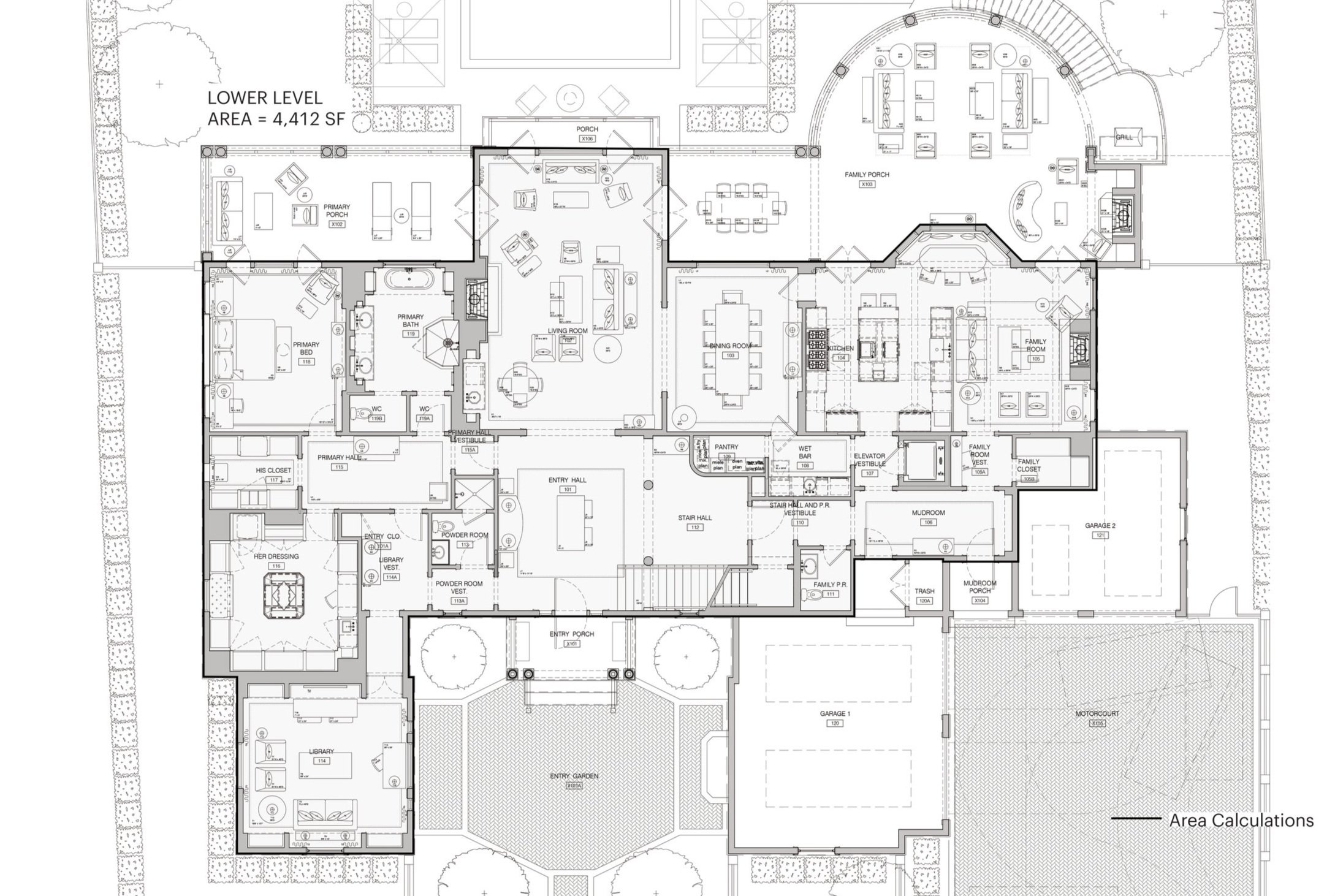CLASSICAL FARMHOUSE NEAR NASHVILLE
Williamson County, Tennessee
After acquiring as a weekend getaway the house in Seaside for which Gary Brewer was Partner-in-Charge while at RAMSA, clients called him to commission a design for a 10,000-square-foot primary residence at Troubadour, a New Urbanist community south of Nashville organized around an 18-hole golf course. Set behind a charming entry garden, the house presents a two-story profile to the street; facing the course, it takes advantage of the rolling landscape by introducing a third floor at the lower level. To elevate guidelines calling for a Tennessee farmhouse aesthetic, the house aims for a more classical feel—Nashville is, after all, the “Athens of the South”—by evoking Colonial Revival precedents. Above a plinth of local rubblestone, the facades are shingled with green shutters and white trim. A wraparound porch opens from the major rooms on the first floor, leading to a gazebo-style rotunda positioned to command oblique views across the greens to distant mountains. Above, the sloping roofline, punctuated with an upper terrace and dormers, accommodates the bedrooms; a handsome gable marks the primary bedroom.
Gary Brewer, Project Partner and Designer
Robert A.M. Stern Architects
Renderings: Jeff Stikeman

