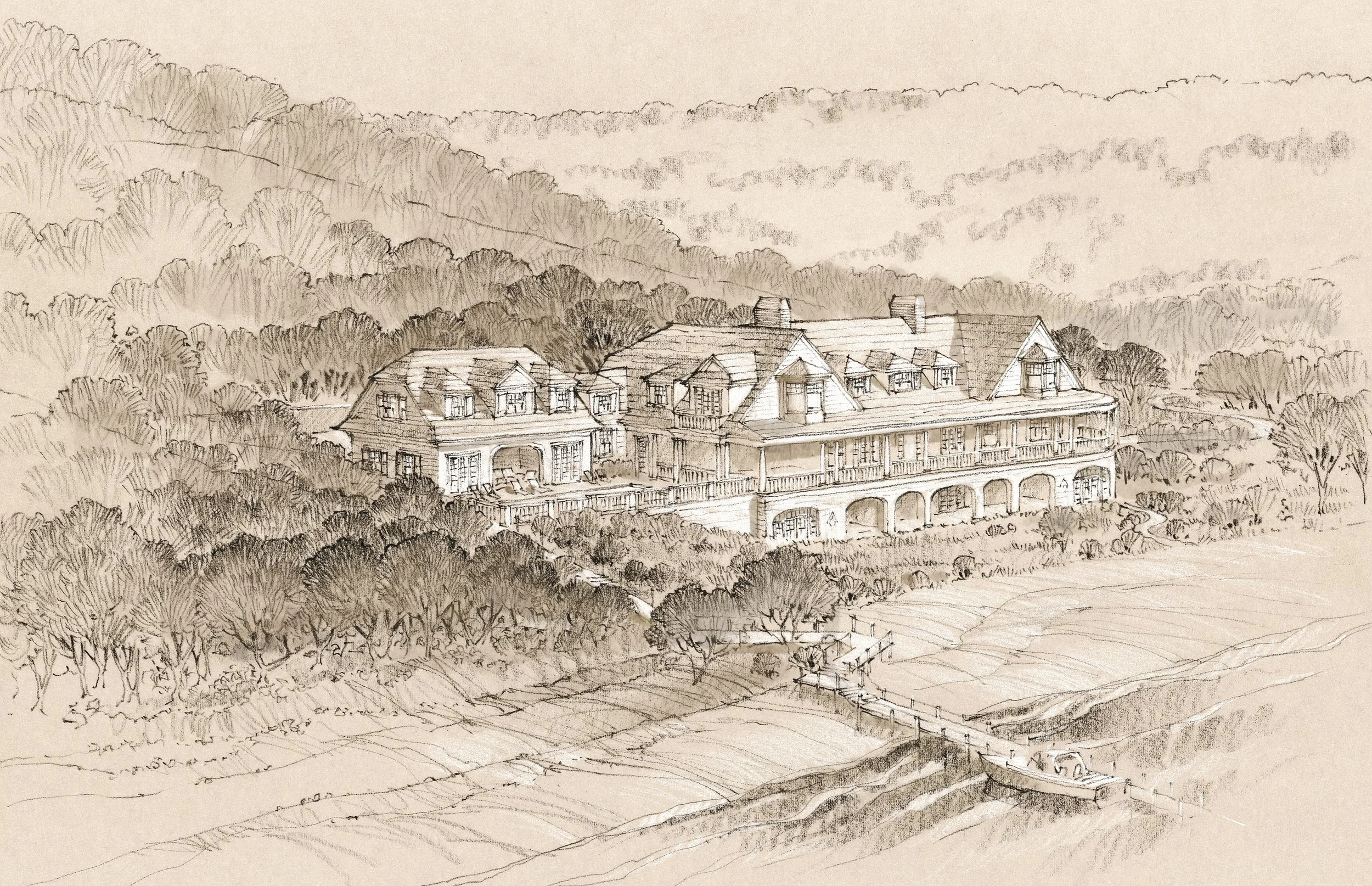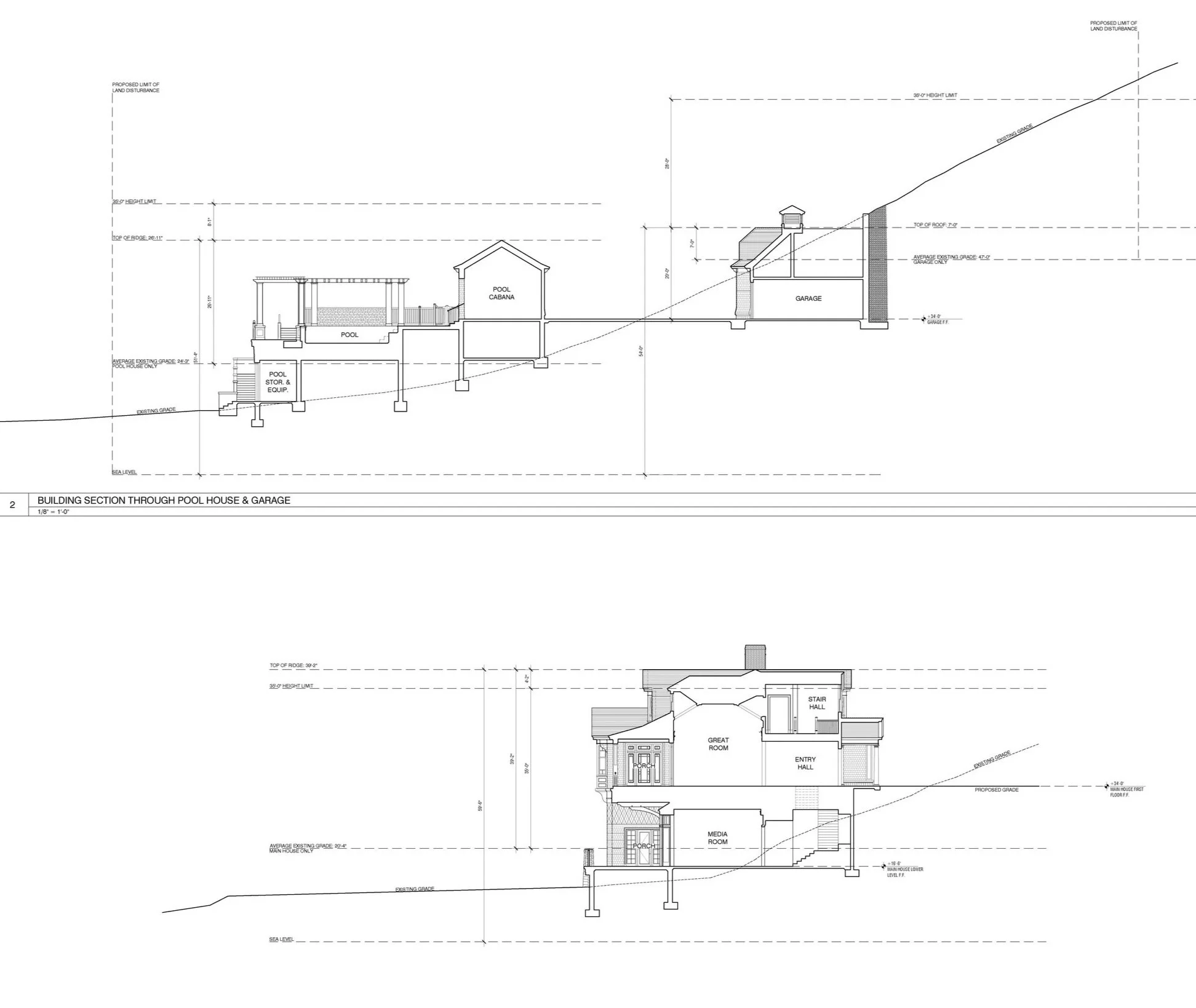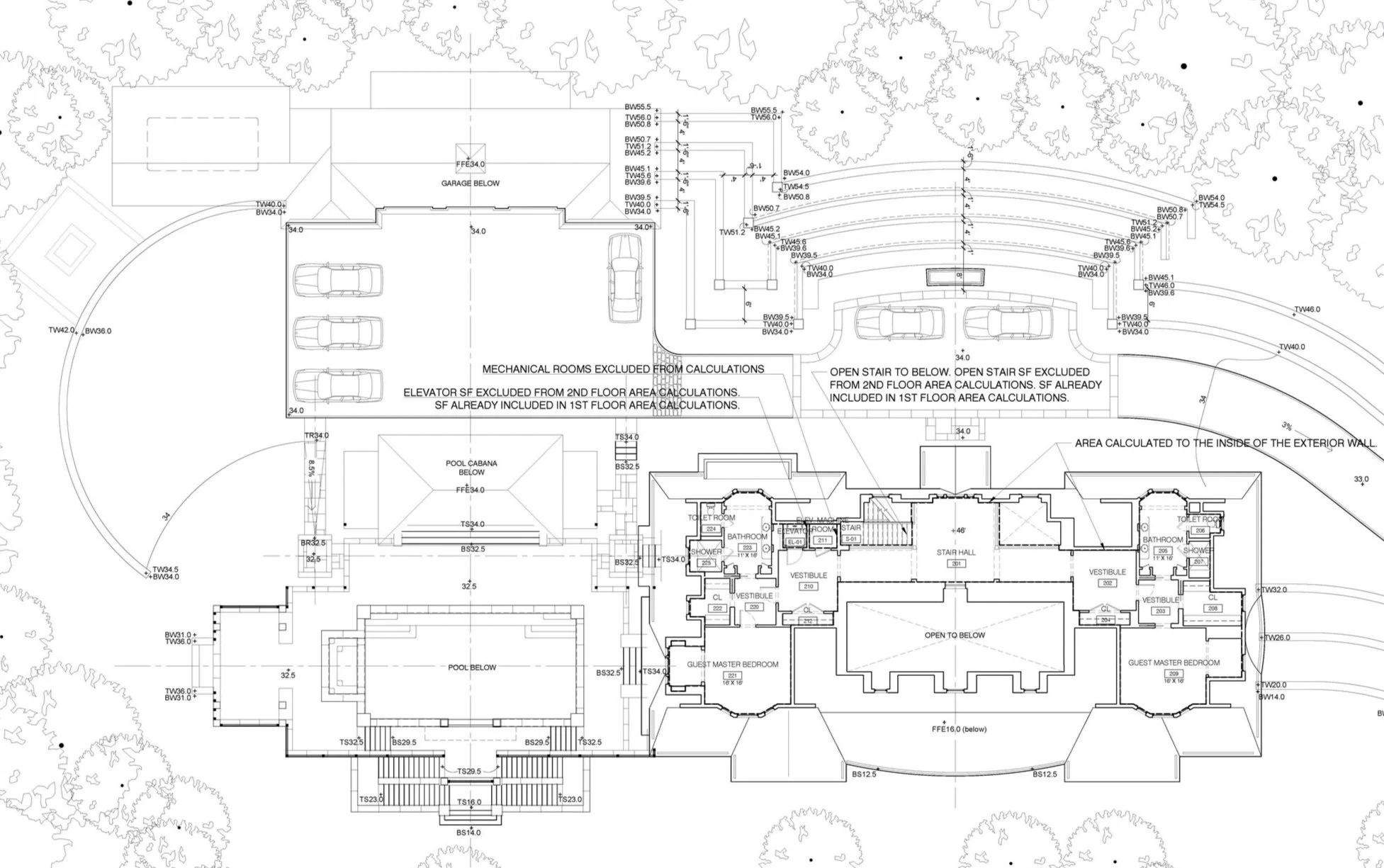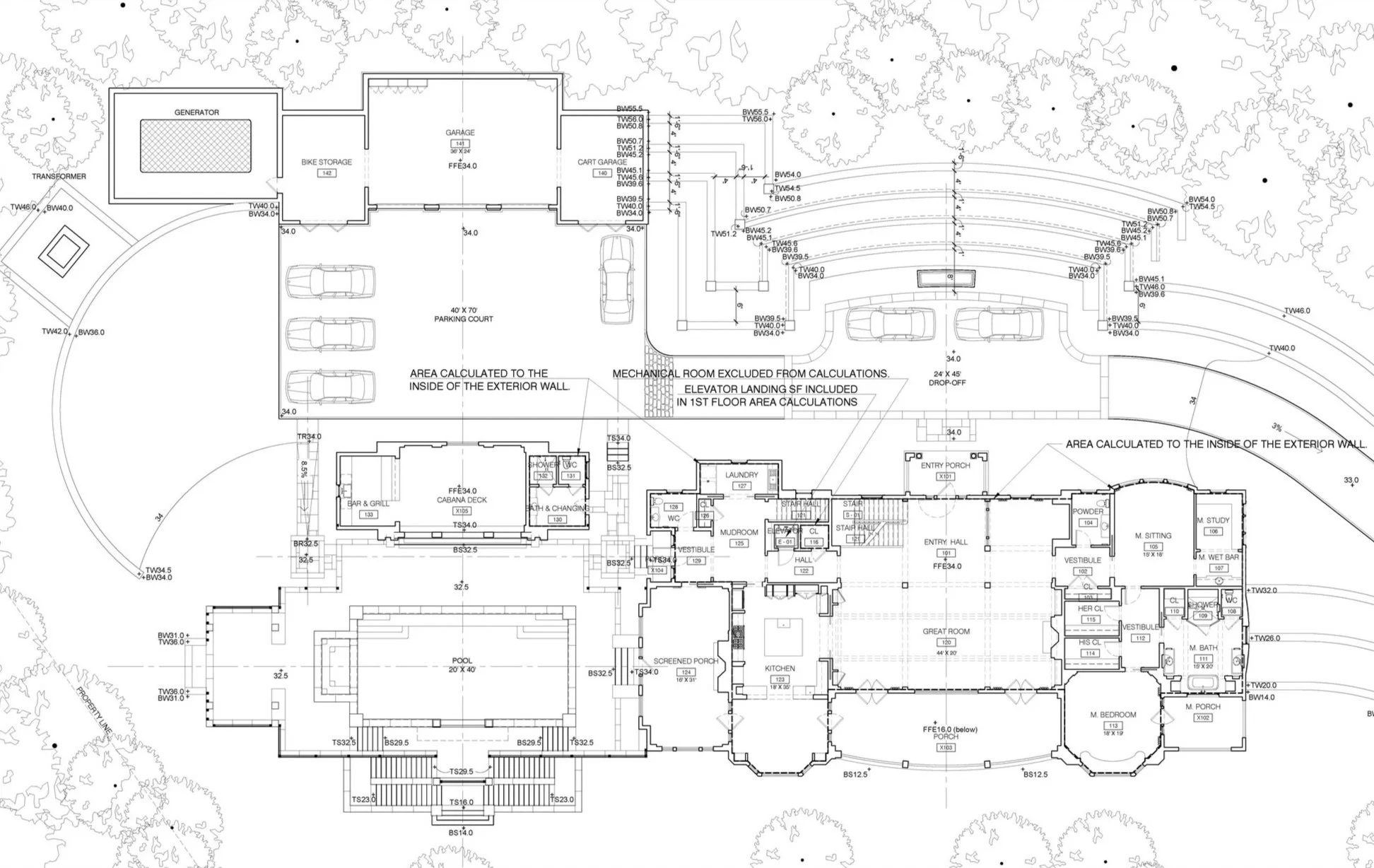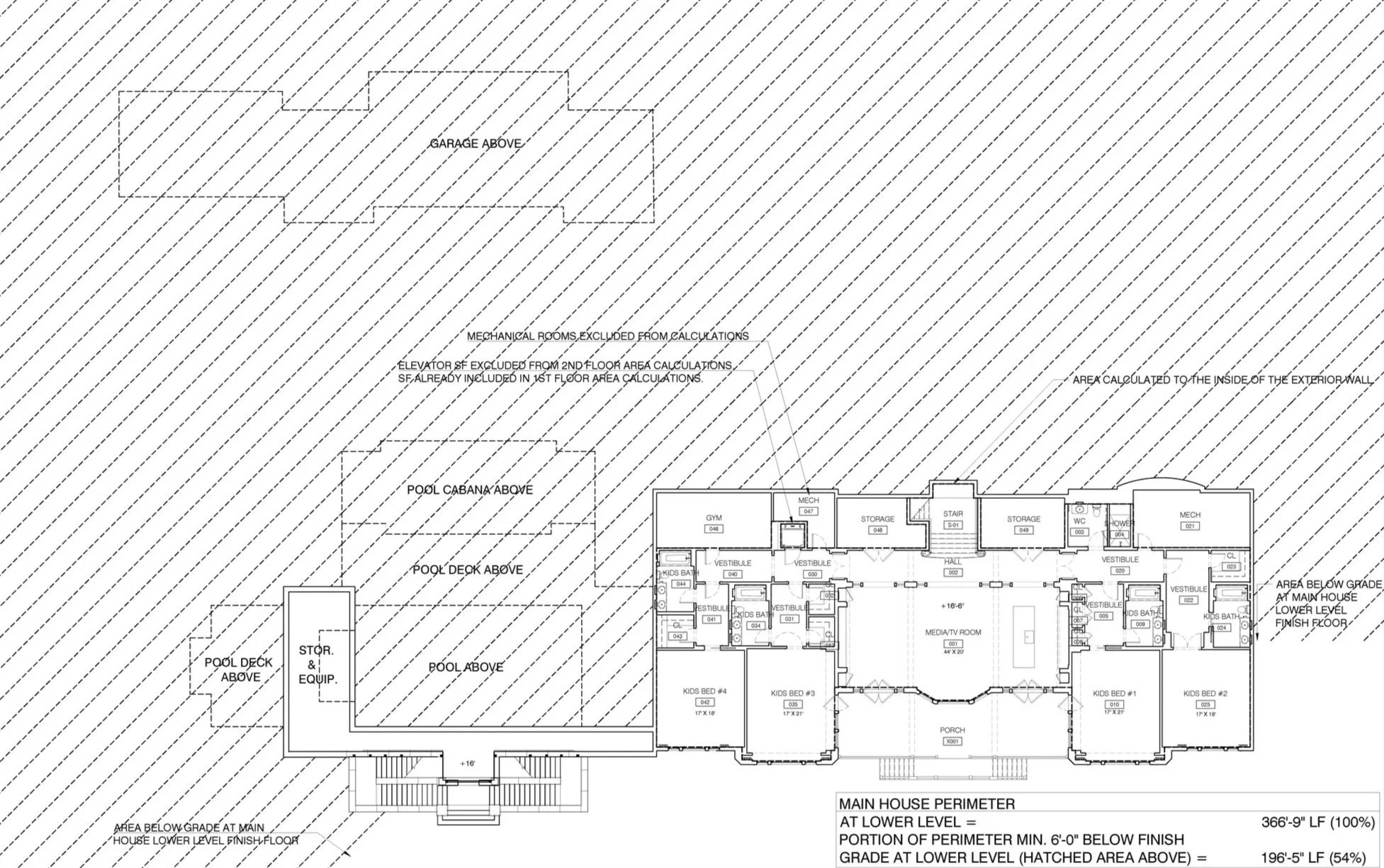COLONIAL FAMILY COMPOUND ON THE OCEAN
Shelter Island, New York
This new 10,000-square-foot house will complement a long, narrow waterfront site at the foot of a dramatic bluff just east of Shelter Island’s Sunset Beach. To respect strict height limitations, the two-story entry facade has the appearance of a one-story shingled house with an occupied roof. Facing the water, the house has three stories, with the lower level providing a media room, a game room, and a screen porch. The first floor, with its story-and-a-half living room, opens to a porch that commands panoramic water views. Above, bedrooms are tucked into gables and dormers that give the house a picturesque appearance. A pool with a pool house, again overlooking the bay, holds down the east end of the composition. The plan also proposed a secluded motor court and multiple-bay garage to accommodate the clients’ collection of antique cars.
Gary Brewer, Project Partner and Designer
Robert A.M. Stern Architects
Renderings: Jeff Stikeman

