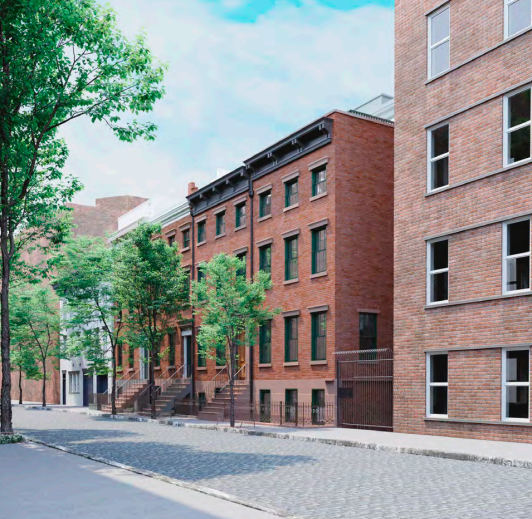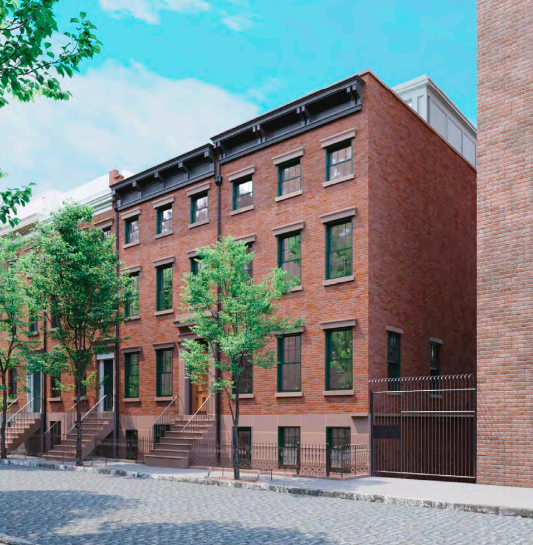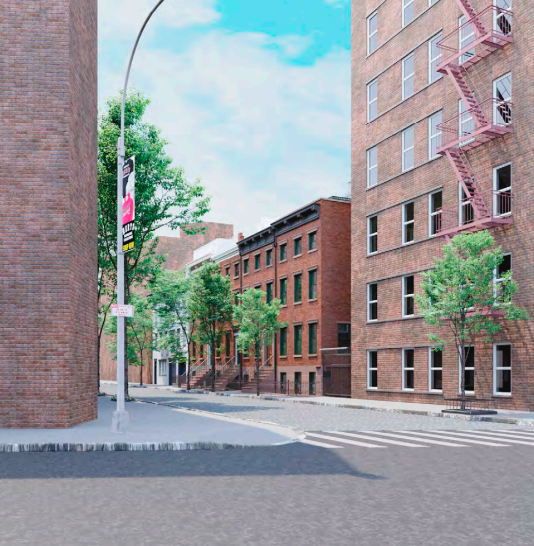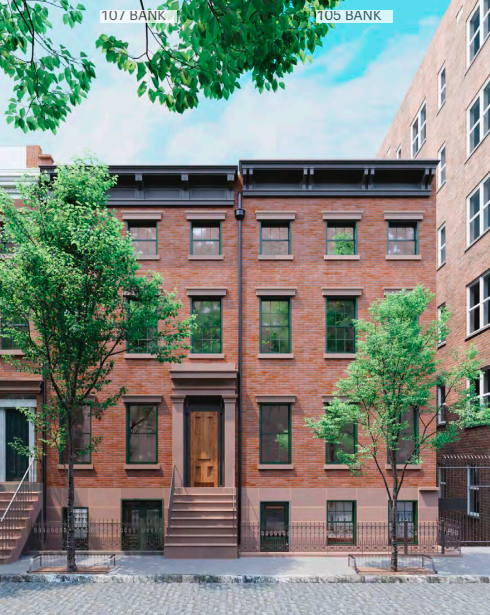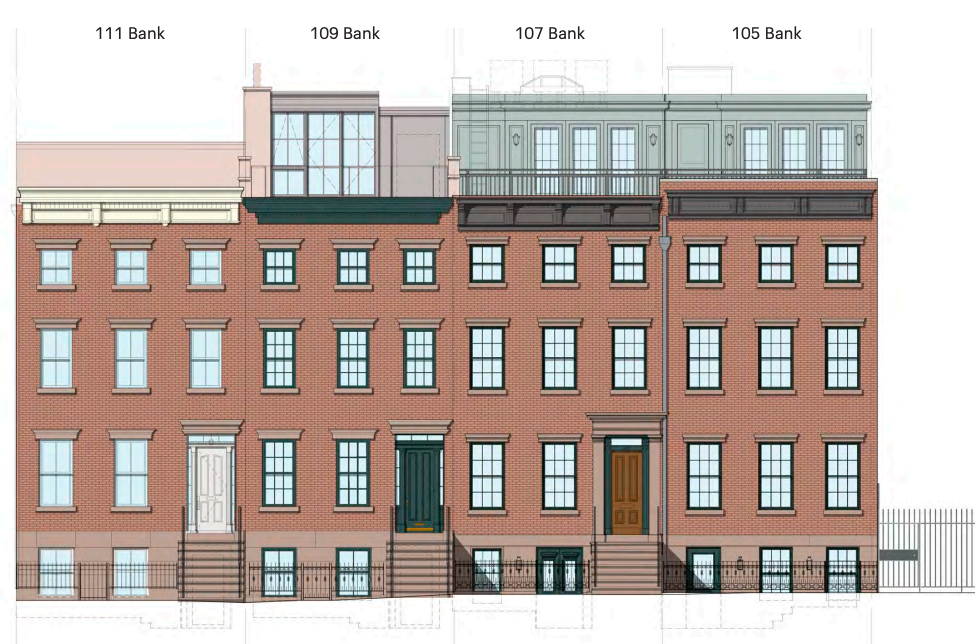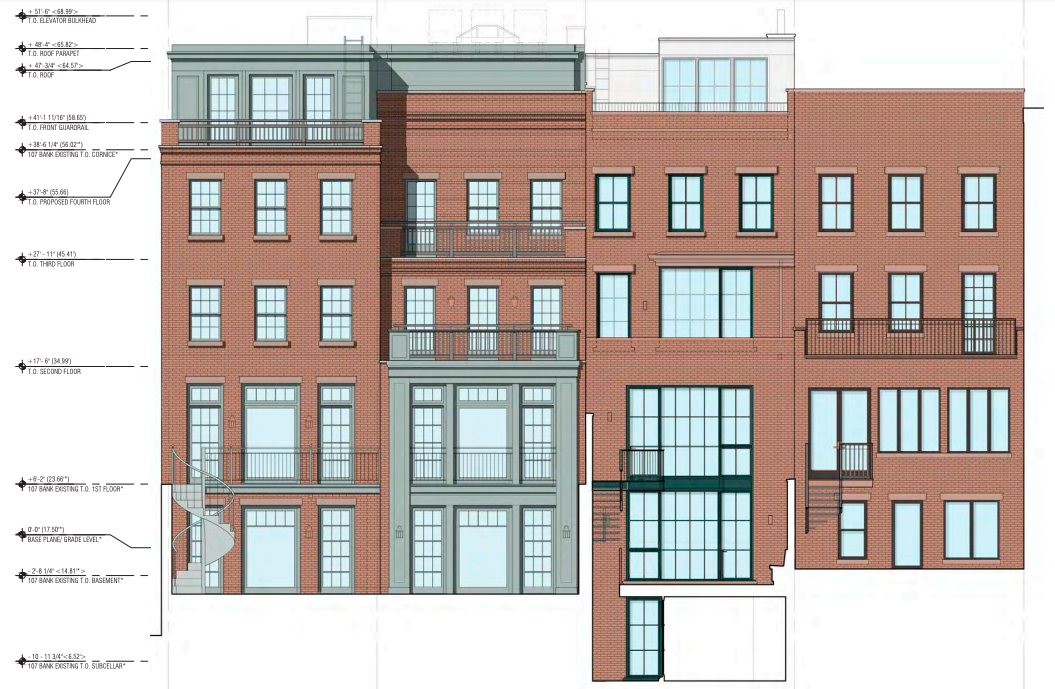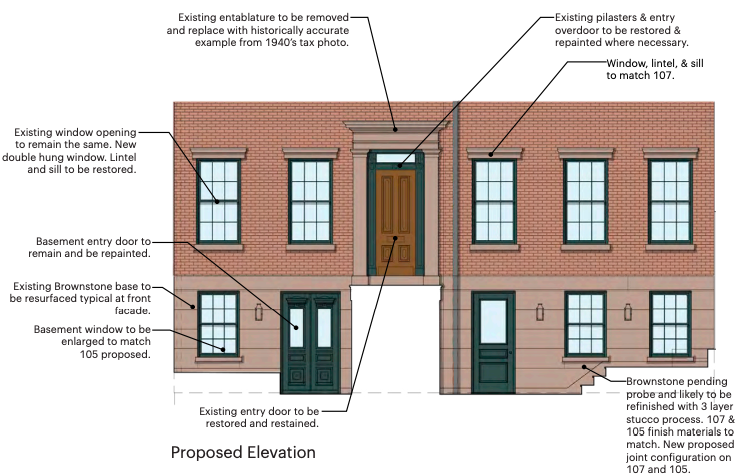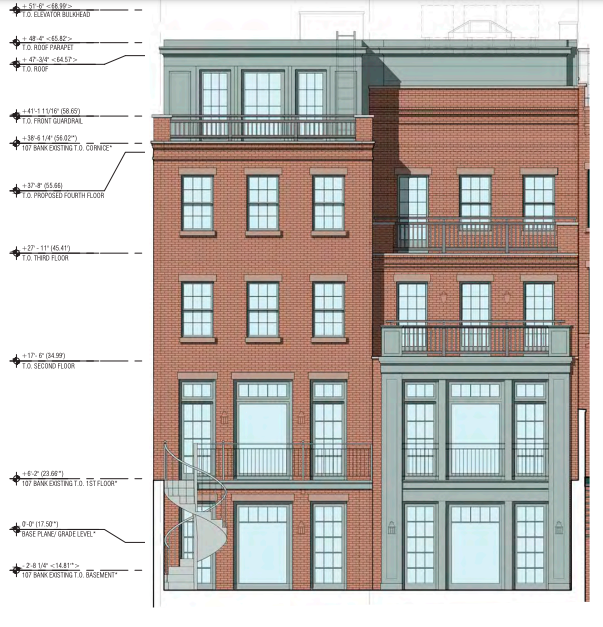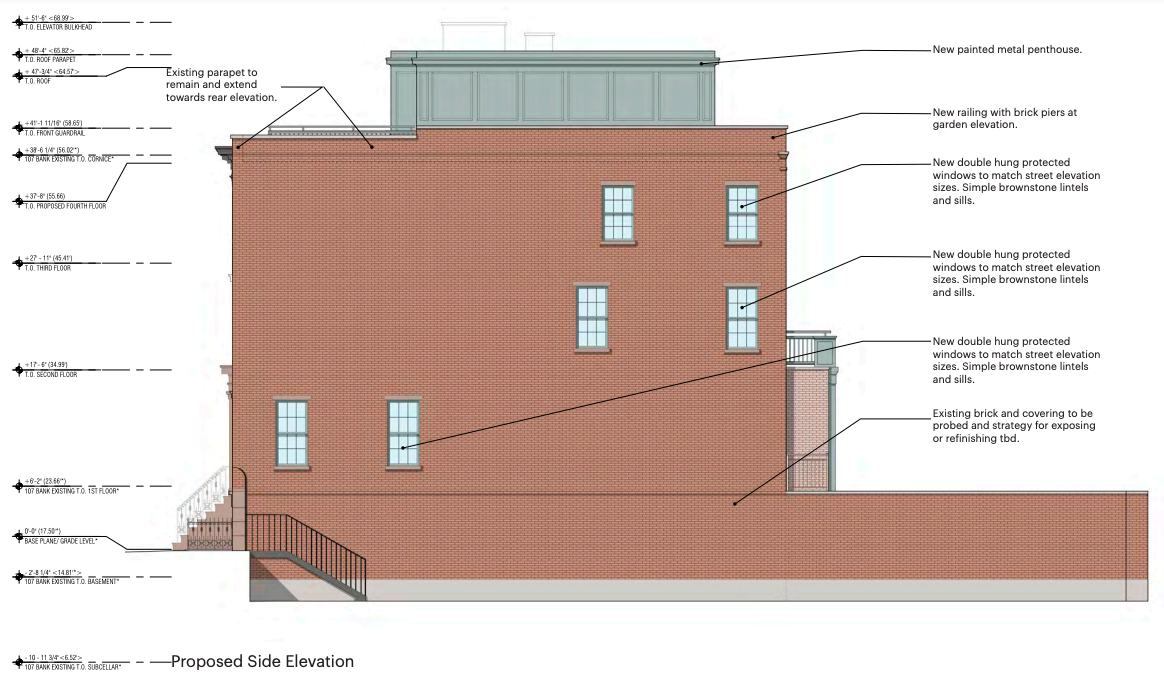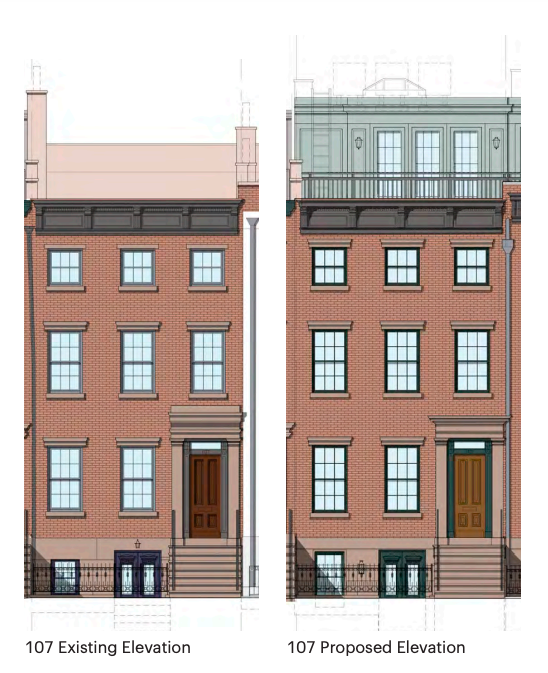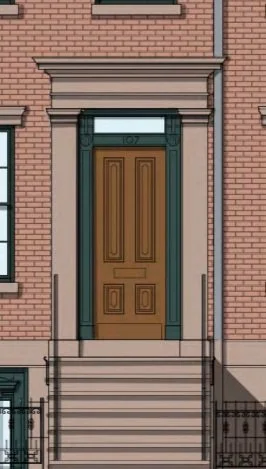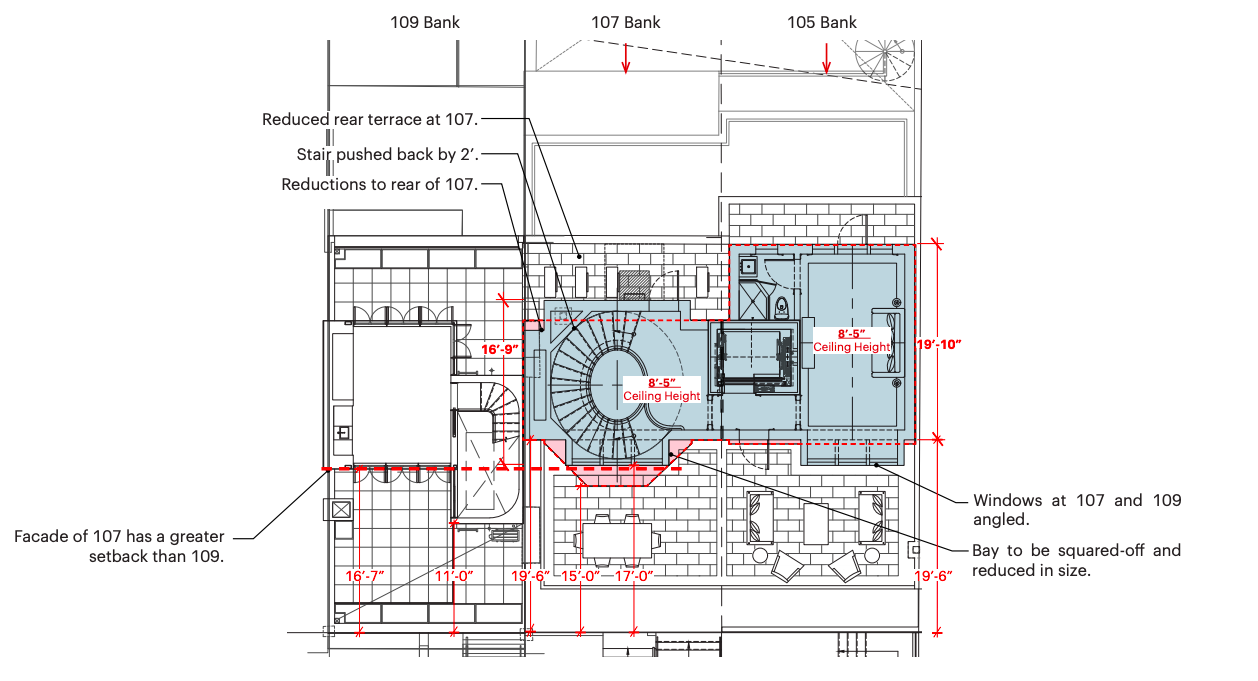DOUBLE TOWNHOUSE RENOVATION IN GREENWICH VILLAGE
New York, New York
Two adjacent twenty-foot-wide townhouses in the Greenwich Village Historic District —one landmarked, both previously broken up into rental apartments—are being combined to create one extraordinary single-family townhouse. Current work restores the brick facade of the landmarked townhouse; the other building, long ago stripped of its original facade, cornice, and stoop, is being reclad in brick to match its neighbor and topped with a new historically correct cornice. The new 40-foot-wide townhouse will feature a single street entry; otherwise the assemblage will remain expressed as two discrete twenty-foot townhouses to preserve the historic rhythm of the landmarked block. The completed townhouse will feature new windows and new metal railings, all designed to the satisfaction of New York City’s Landmarks Preservation Commission. The design respects the Commission’s desire for a contrasting character at the new penthouse, conceived as a glassy artists’ loft such as might have been added in the mid-20th century. At the back, new brick facades define a new walled garden. The design also garnered support from the Greenwich Village Society for Historic Preservation, overcoming proposals to preserve apartments once occupied by John Lennon and Yoko Ono, and Merce Cunningham and John Cage, as cultural landmarks.
Gary Brewer, Project Partner and Designer
Robert A.M. Stern Architects





