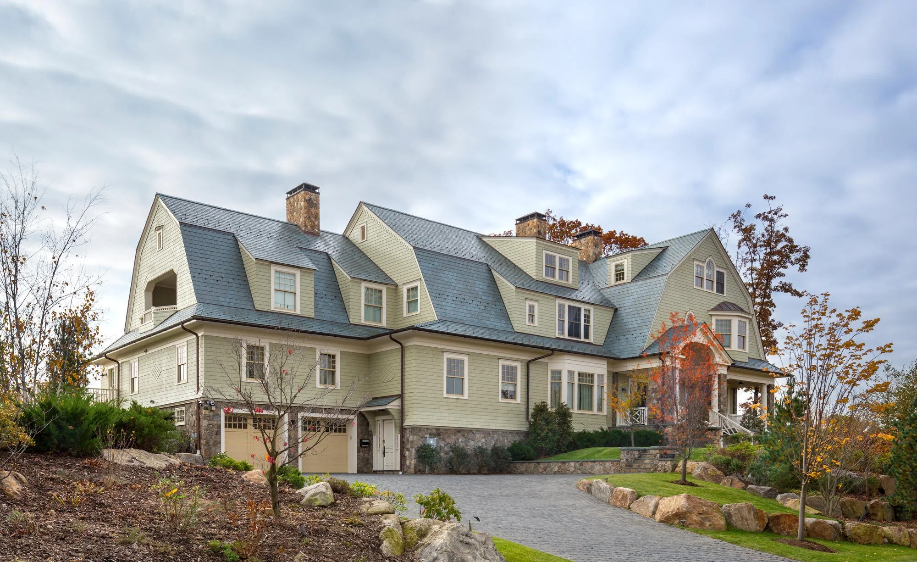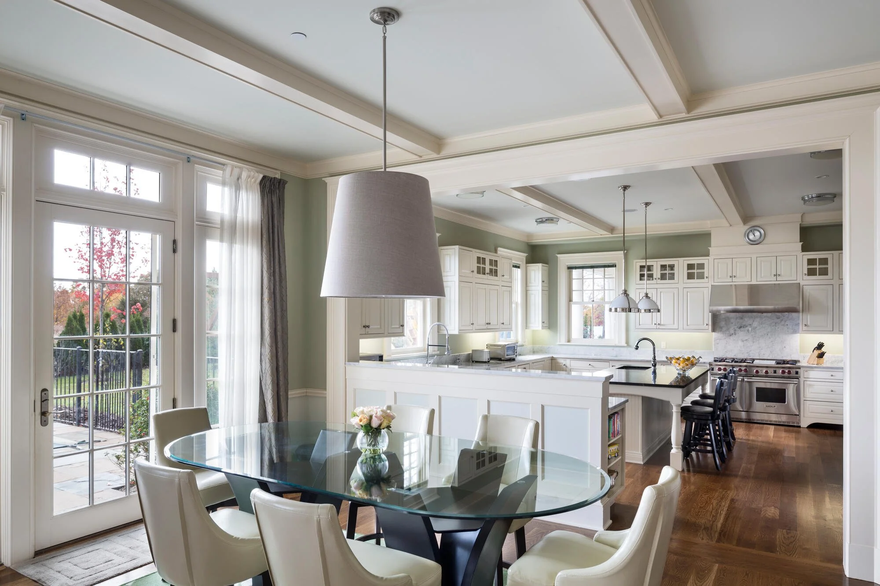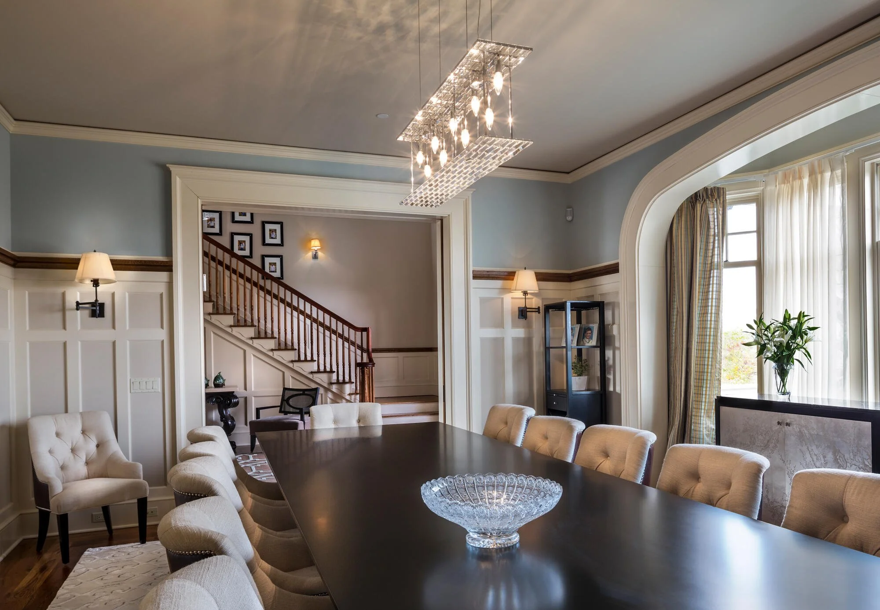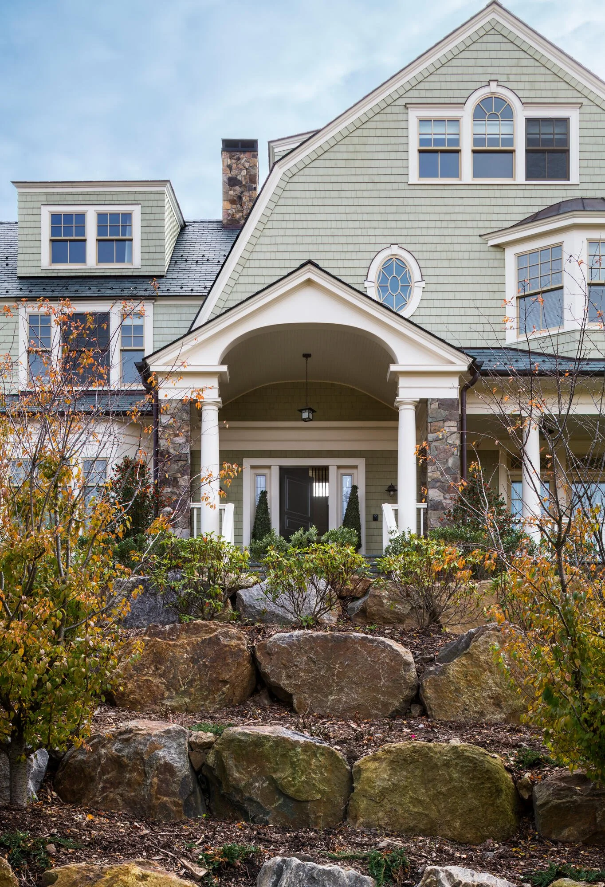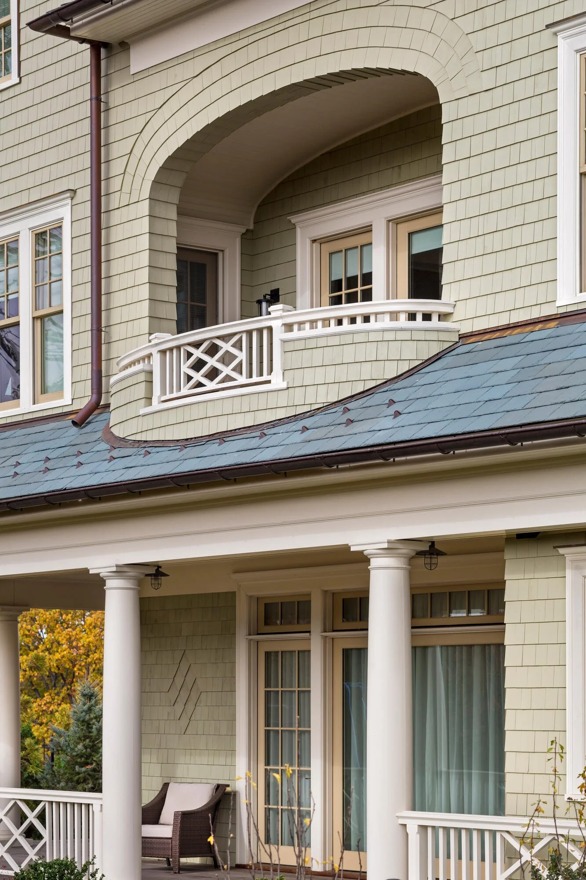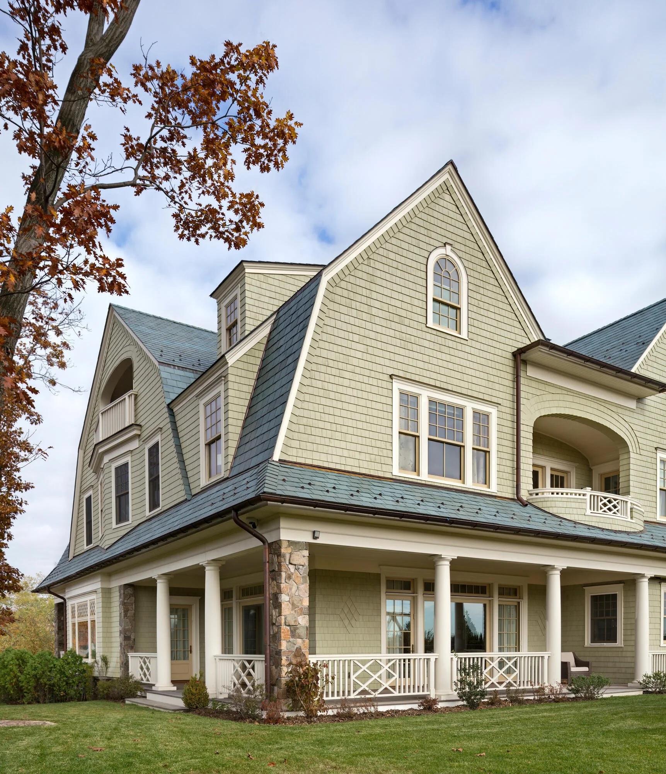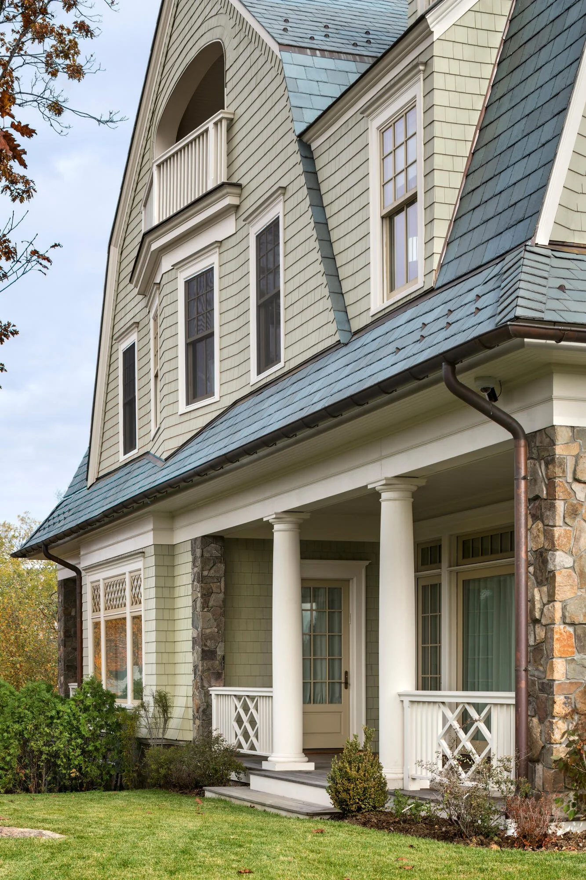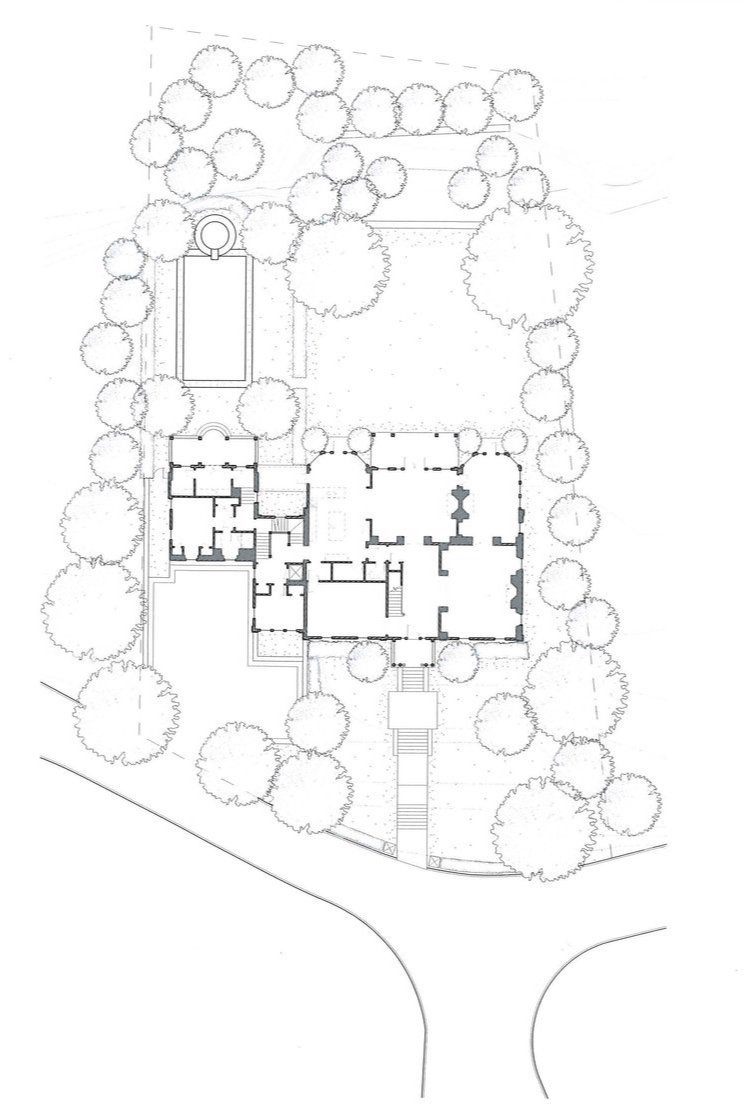DUTCH COLONIAL HOUSE WITH HUDSON RIVER VIEWS
Riverdale, New York
The master plan for a new planned neighborhood, occupying the highest land in New York City, looked to the planned suburbs of the early 20th century, especially the adjacent Fieldston neighborhood, as well as contemporary New Urbanist communities. Houses were located to balance community and privacy, and to capture sweeping views south to the Manhattan skyline and north across Van Cortlandt Park to the Hudson River Valley. To ensure variety for the five houses, the plan gave each its own distinctive character rooted in the set of historicist architectural styles that came to typify the better American suburbs of the early 20th century, perhaps most eloquently expressed by influential architects such as Dwight James Baum right next door in Fieldston.
Set atop the highest vantage point in Bronx County, this house commands spectacular views north along the Hudson River Valley. Given the history of Dutch settlement up and down the Hudson, the Dutch Colonial style seemed a culturally resonant choice. Sage-green shingle cladding over a solid stone base helps the house—at 12,000 square feet the biggest of the first five Villanova Heights houses—blend into the landscape. Accommodating second-floor bedrooms and a third-floor great room in the slate-clad Dutch gambrel roofs helps to mediate the apparent size of the house, as do the many white-painted wood-trimmed porches, several inset upper terraces, and windows of various shapes and sizes.
Gary Brewer, Project Partner and Designer
Robert A.M. Stern Architects
Photographer: Peter Aaron, Francis Dzikowski, OTTO


