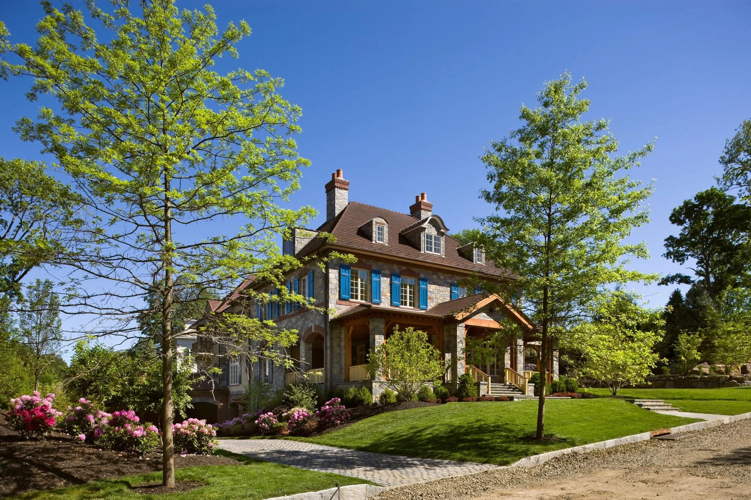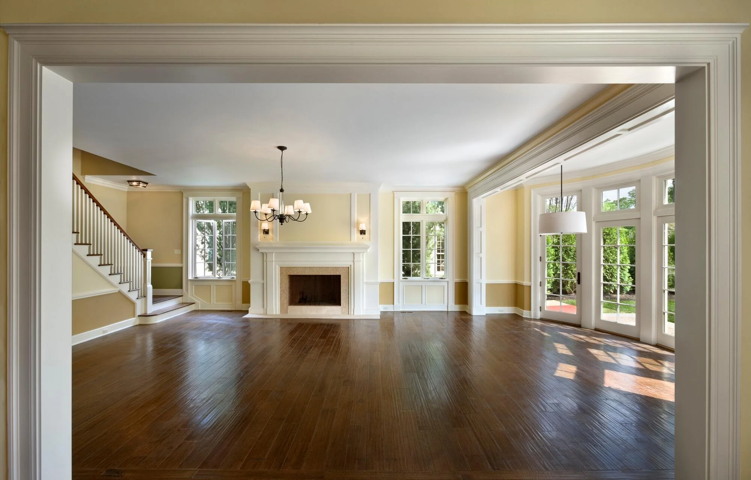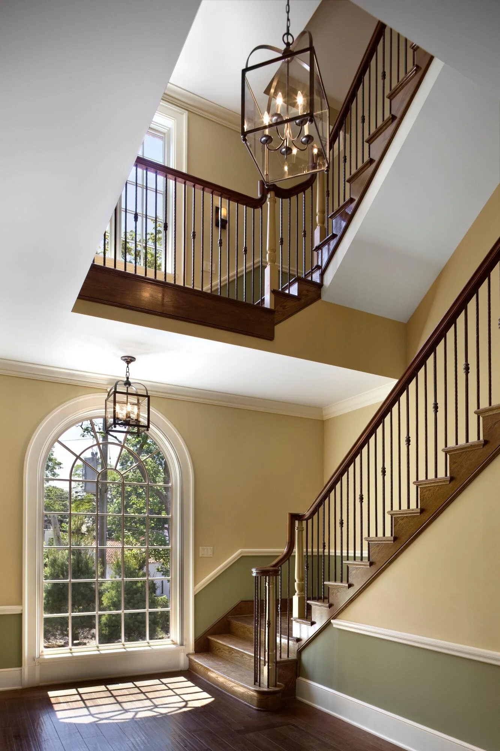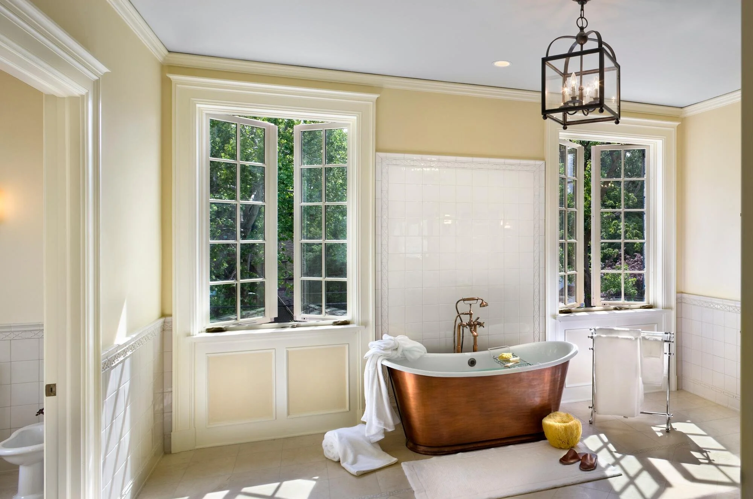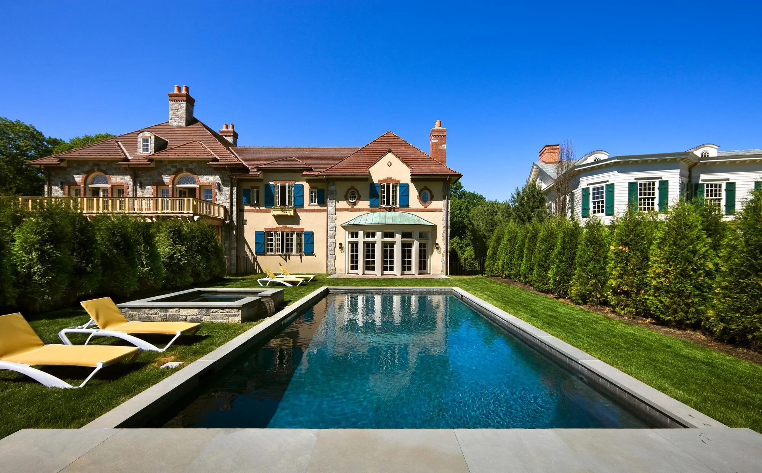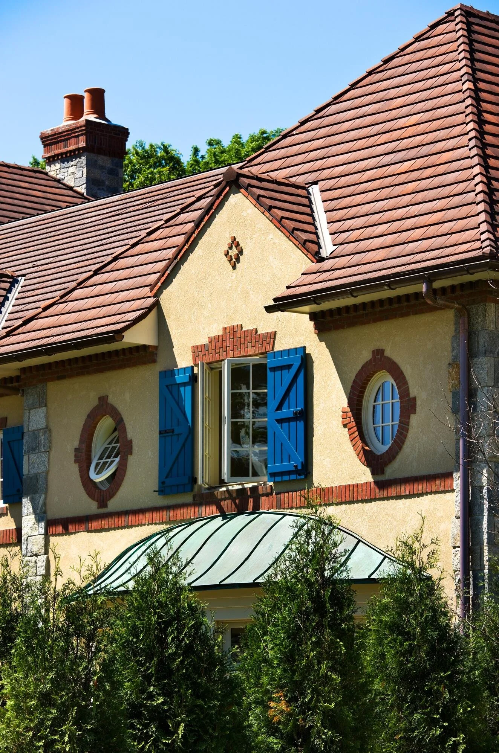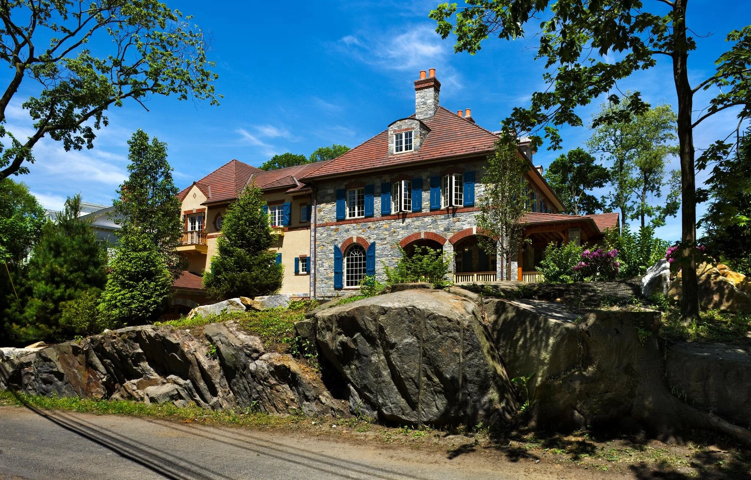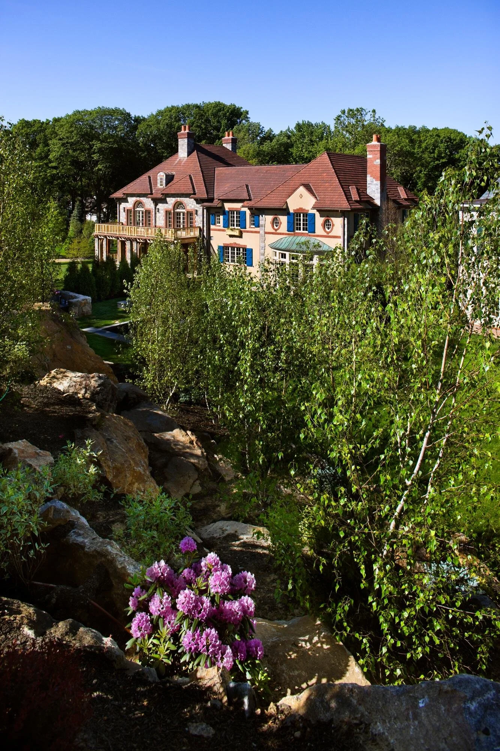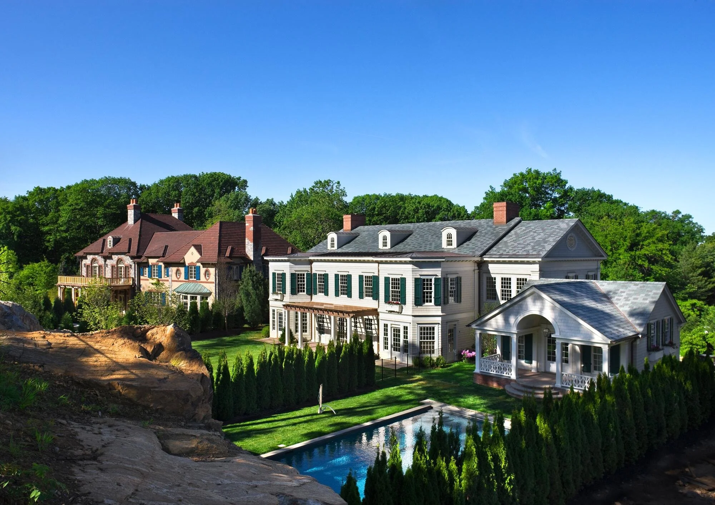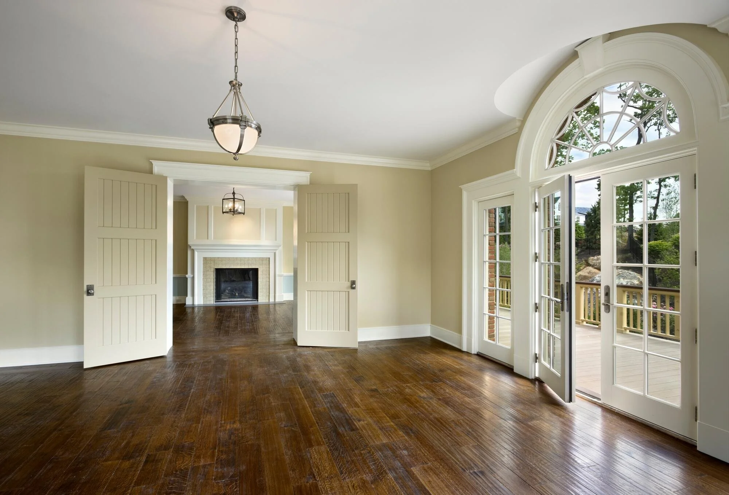FIELDSTONE-AND-STUCCO FRENCH NORMAN HOUSe
Riverdale, New York
Featured Press
The master plan for a new planned neighborhood, occupying the highest land in New York City, looked to the planned suburbs of the early 20th century, especially the adjacent Fieldston neighborhood, as well as contemporary New Urbanist communities. Houses were located to balance community and privacy, and to capture sweeping views south to the Manhattan skyline and north across Van Cortlandt Park to the Hudson River Valley. To ensure variety for the five houses, the plan gave each its own distinctive character rooted in the set of historicist architectural styles that came to typify the better American suburbs of the early 20th century, perhaps most eloquently expressed by influential architects such as Dwight James Baum right next door in Fieldston.
Given the rock-strewn character of the glacier-carved local terrain, cladding this house in stone was a natural choice. The design looks for inspiration to France, and to Normandy more specifically, to achieve a solid yet charming composition, with brick window trim that also enlivens the stucco on the wings and the garden facade. Stained wood at the porches, bright blue-painted window shutters, and Ludowici tile roofs complete the lively palette. The house offers multiple terraces and porches—including a second-floor porch off the principal bedroom suite—along with five additional bedrooms and a landscaped pool court. Taking advantage of the sloping site, a motor court and a four-car garage are tucked into the land at the lower level, conveniently located but largely out of sight.
Gary Brewer, Project Partner and Designer
Robert A.M. Stern Architects
Photographer: Peter Aaron, Francis Dzikowski, OTTO

