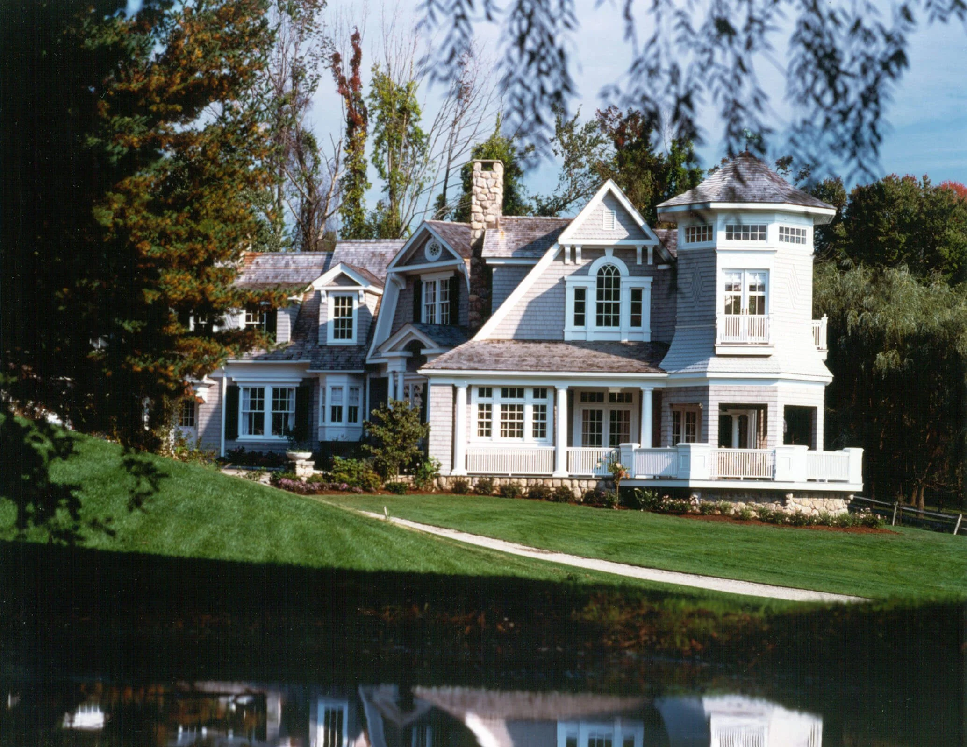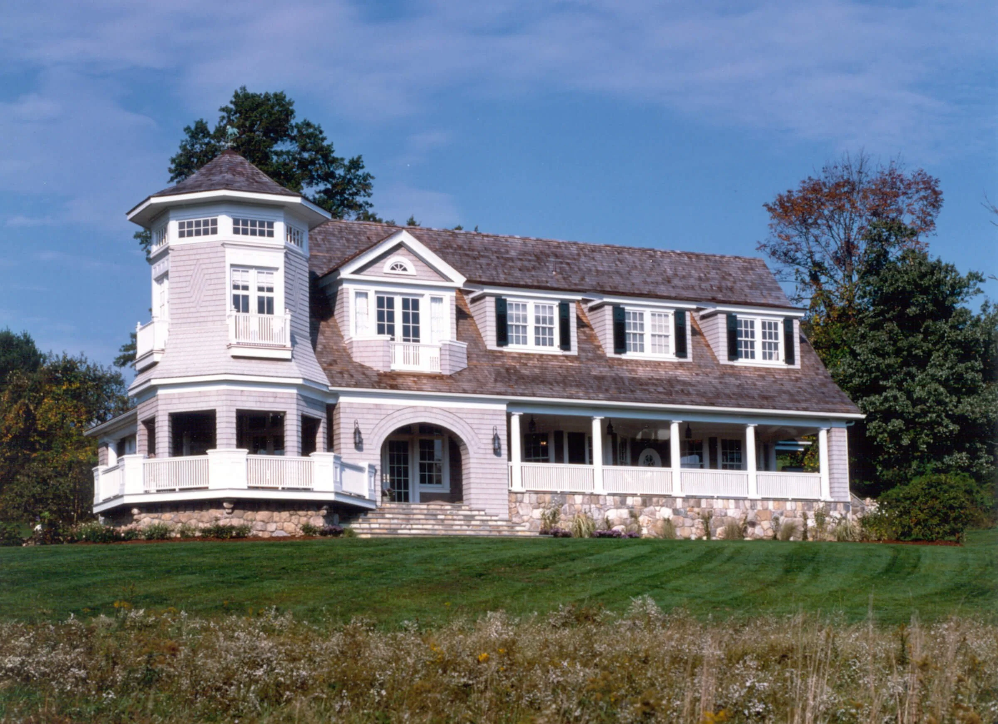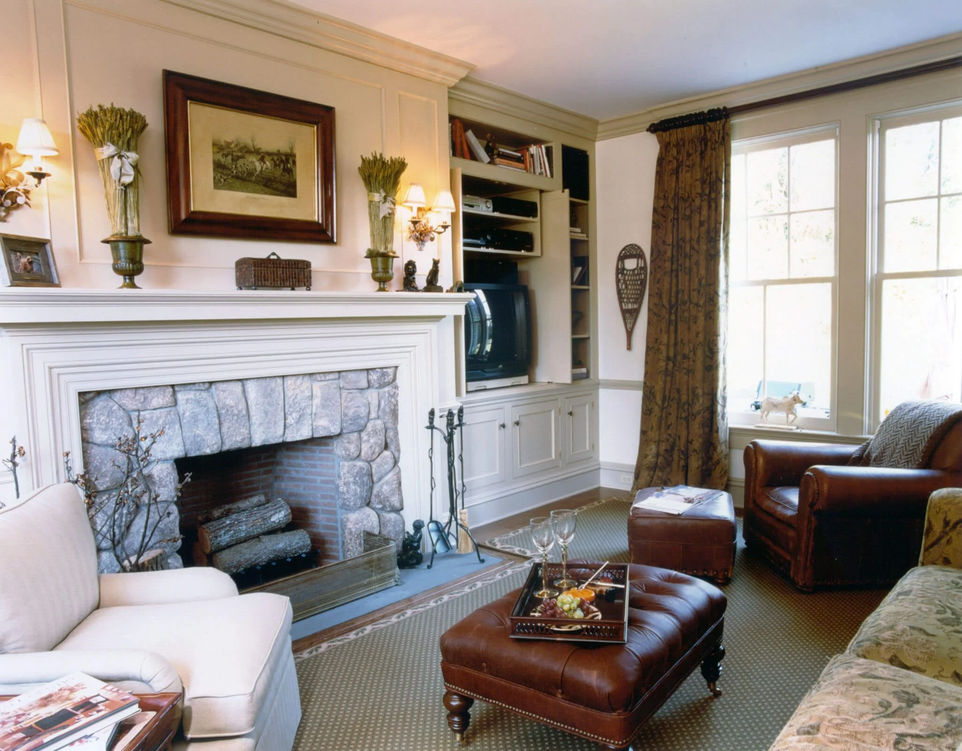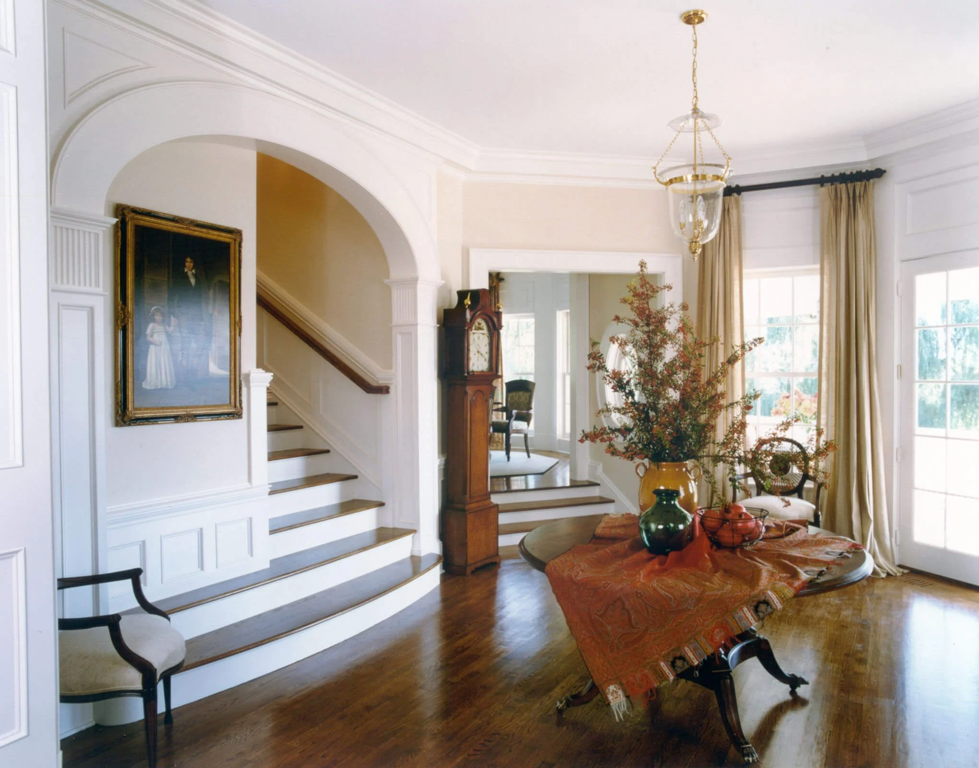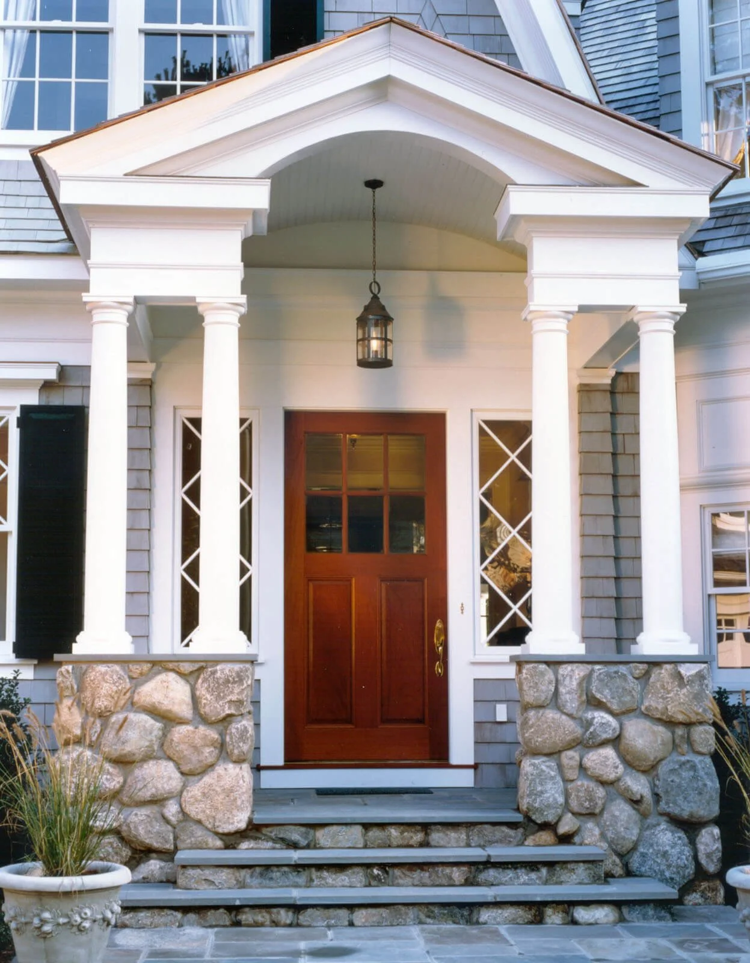Model House For A Family
This Old House Model House
Wilton, Connecticut
The design and construction of this 5,500-square-foot house for its builder and his family was documented over the course of a year in This Old House magazine. The placement of the house on the northern edge of a rolling open site demarked by fieldstone walls, where it has panoramic views from the major rooms and porch, requires that the entrance be at the back. The rambling character of the massing breaks down the scale of the house and forms the circle of the entry courtyard, giving the appearance of a house that has grown slowly and naturally over time as it has settled comfortably into the landscape.
Gary Brewer, Project Partner and Designer
Robert A.M. Stern Architects
Project Partners: Robert Stern, Daniel Lobitz
Photographer: Peter Aaron, Francis Dzikowski, OTTO

