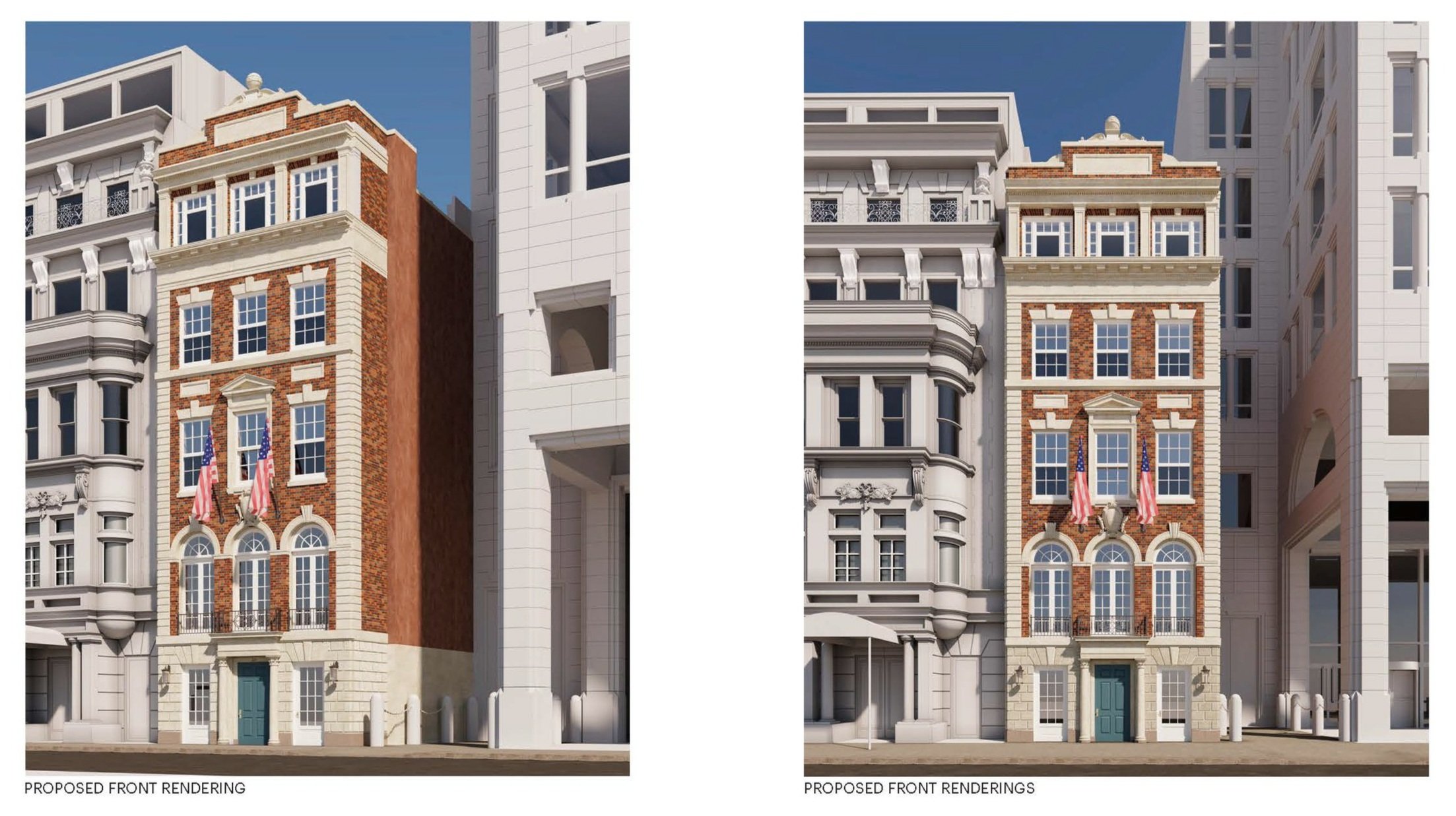REIMAGINING A MANHATTAN TOWNHOUSE IN THE FEDERAL STYLE
New York, New York
A nondescript townhouse will be given new life as New York headquarters for a Washington, DC-based government affairs law firm. The redesign creates an image more appropriate to the building’s new institutional purpose, elevating the appearance to that of a private club such as those on New York’s Upper East Side that date from before and after the Gilded Age. The entrance level, clad in Iimestone with a proper classical entrance porch, supports the brick-clad, limestone-trimmed upper stories. The interiors are likewise re-conceived with classical detailing in the spirit of a private club. The ground floor will accommodate a reception hall opening to a room that will do double-duty as a flat-floor classroom for staff education and as a venue for public presentations. A broadcast and recording studio for the organization’s radio show and blog will occupy the lower level. The second floor, expressed on the facade by a row of arched windows, will offer staff offices and meeting rooms. The upper three floors will provide residential apartments for the organization’s leadership when they’re in town, as well as for visiting speakers and other dignitaries.
Gary Brewer, Project Partner and Designer
Robert A.M. Stern Architects
Project Partners: Robert Stern
Renderings: Jeff Stikeman, Michael McCann





















