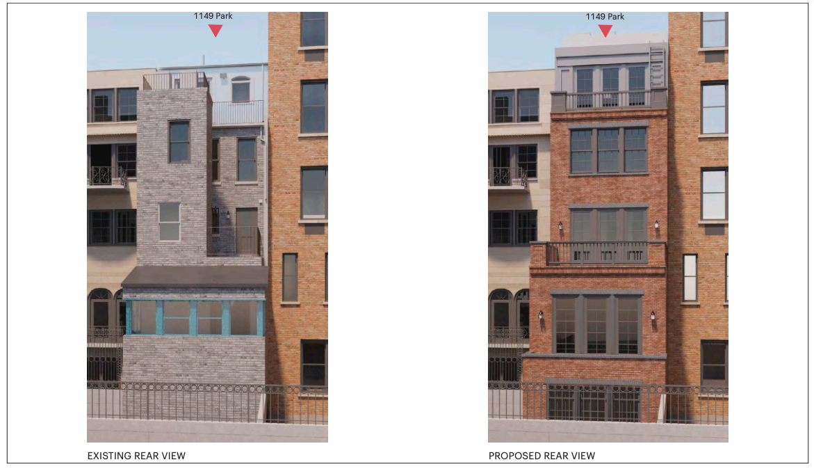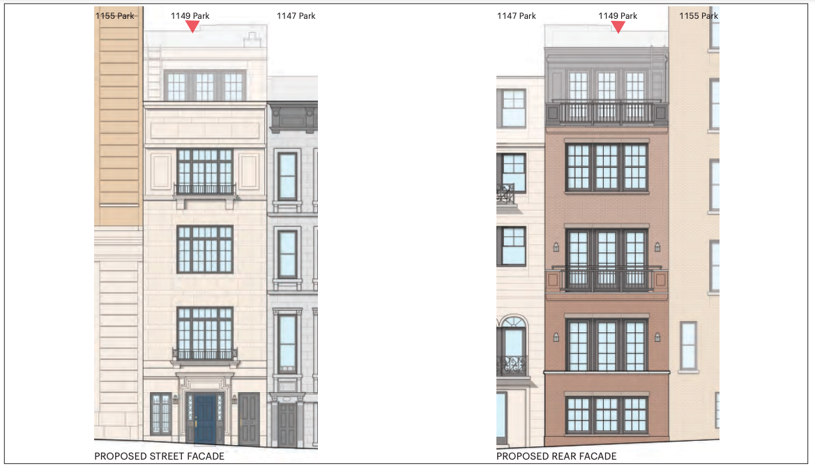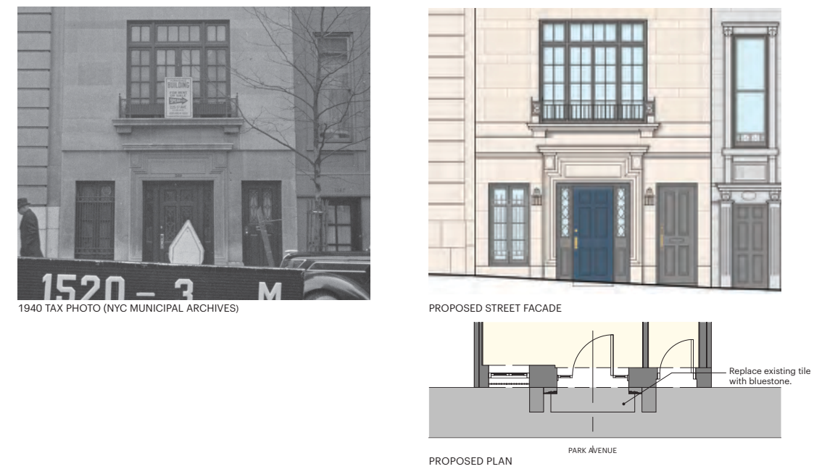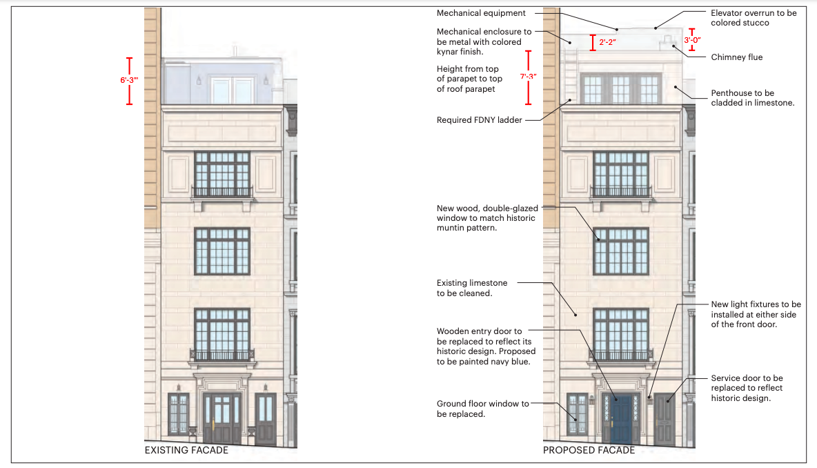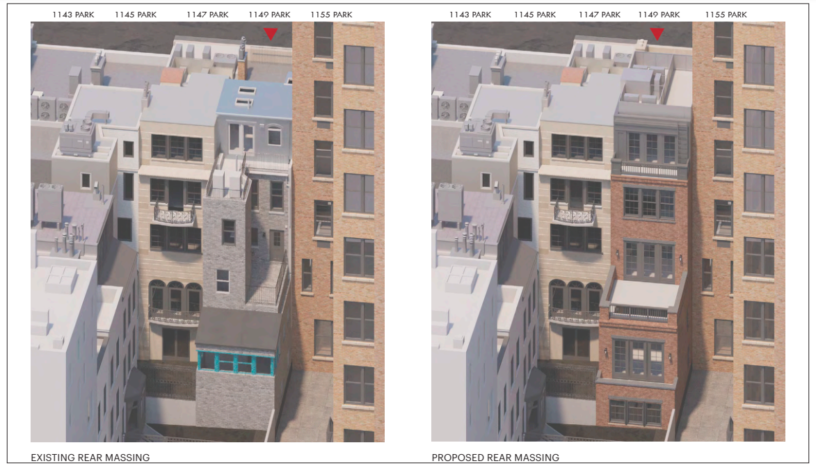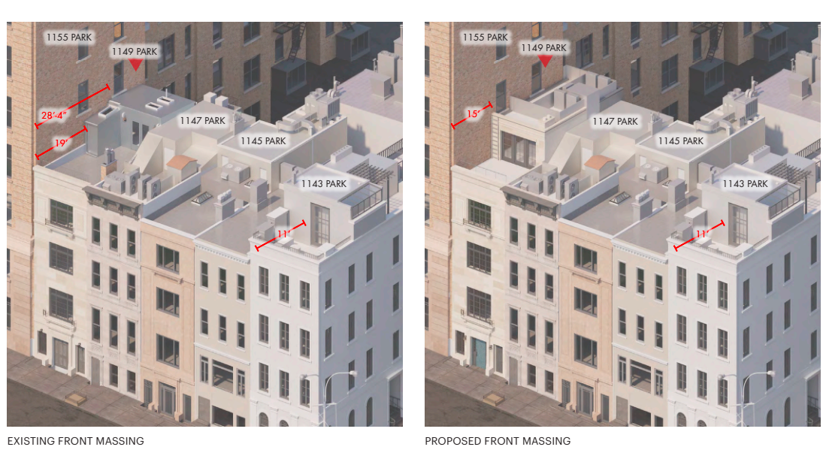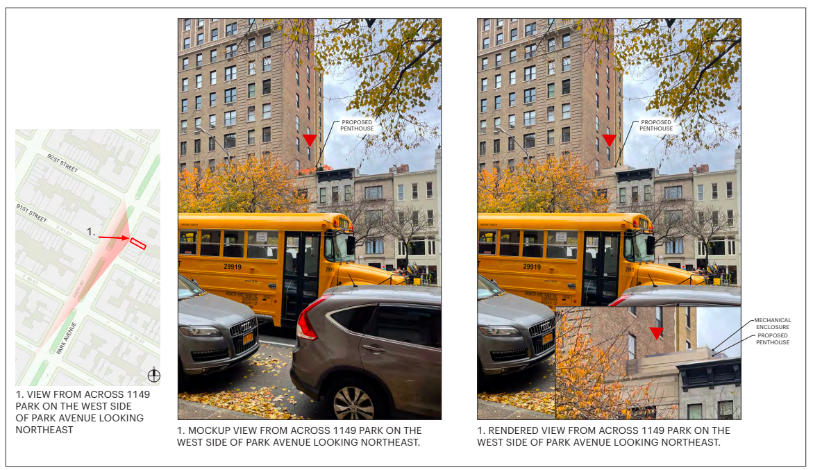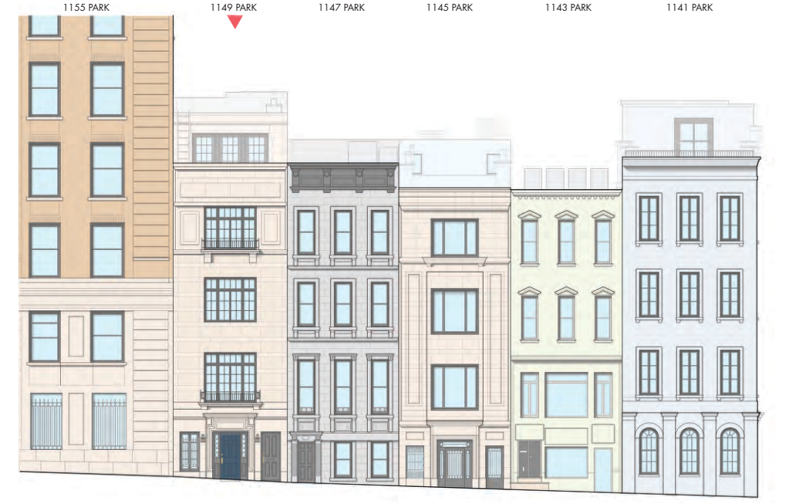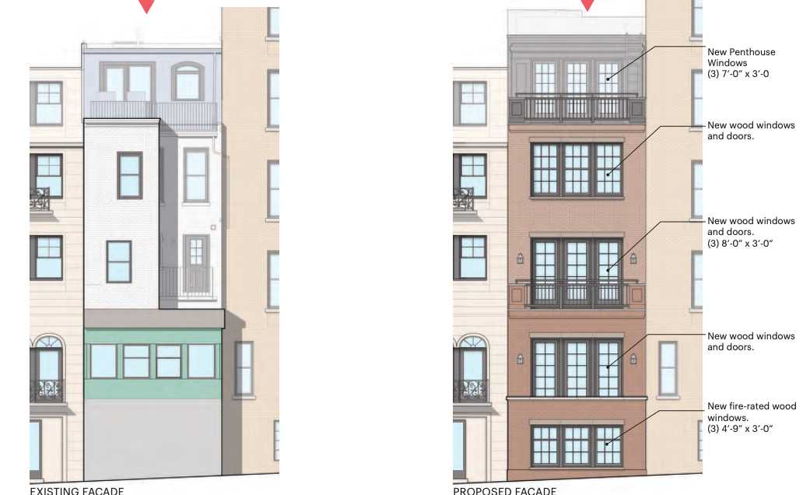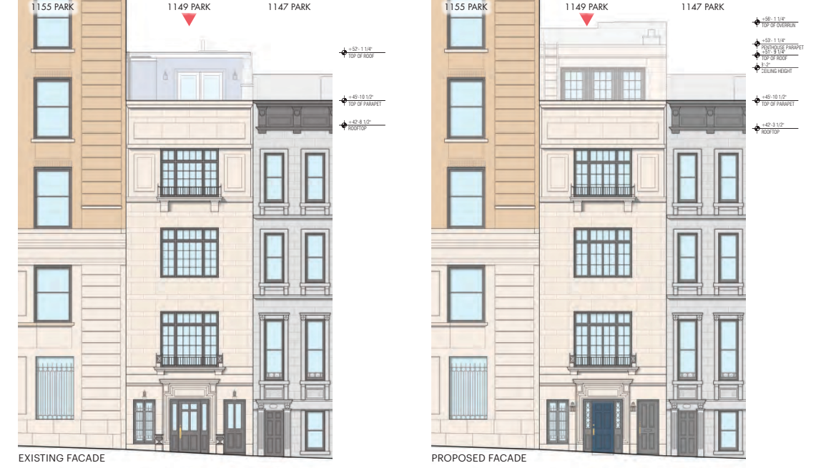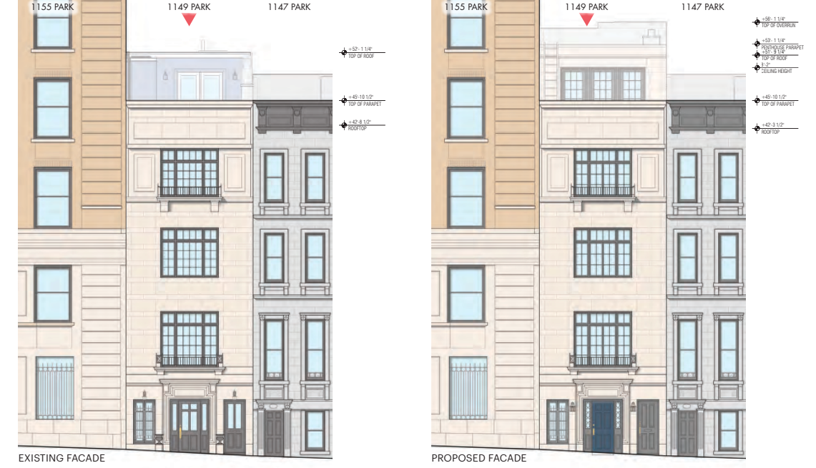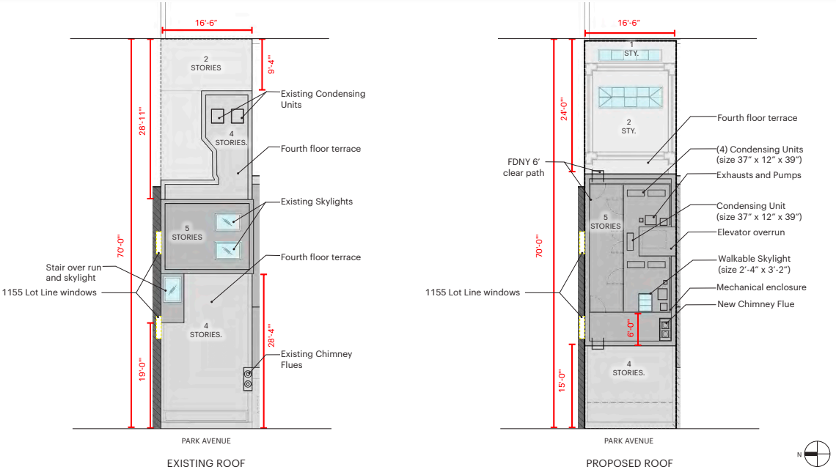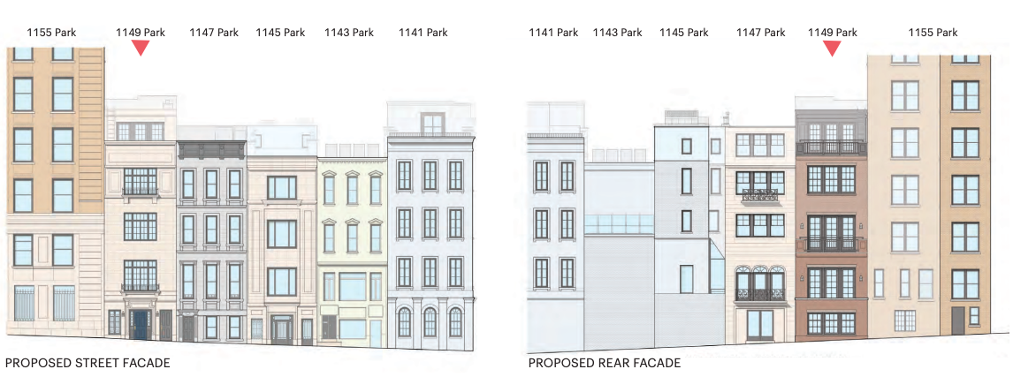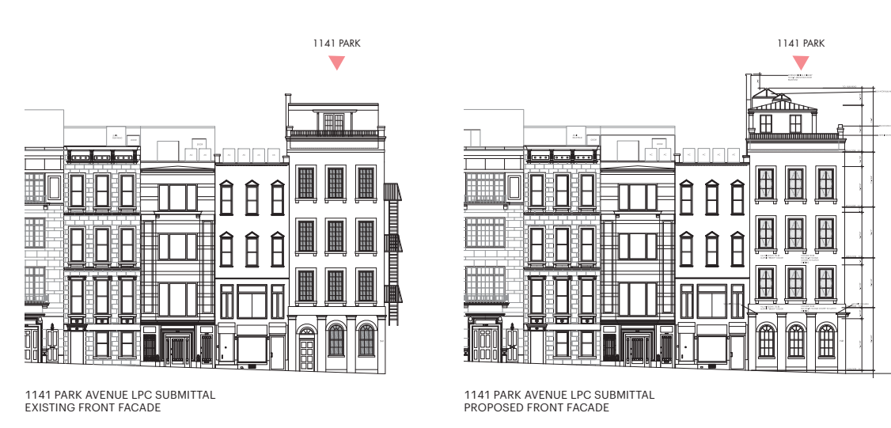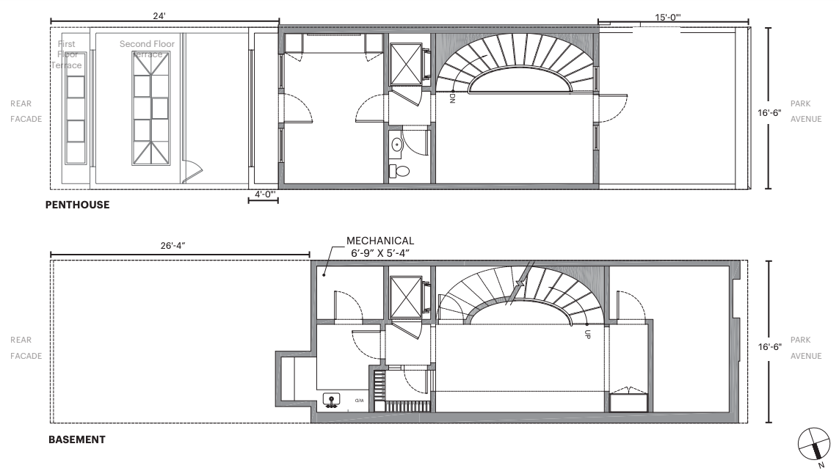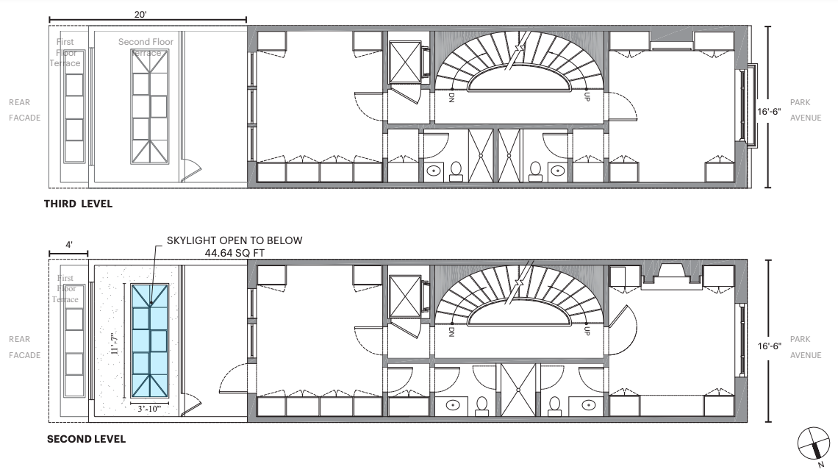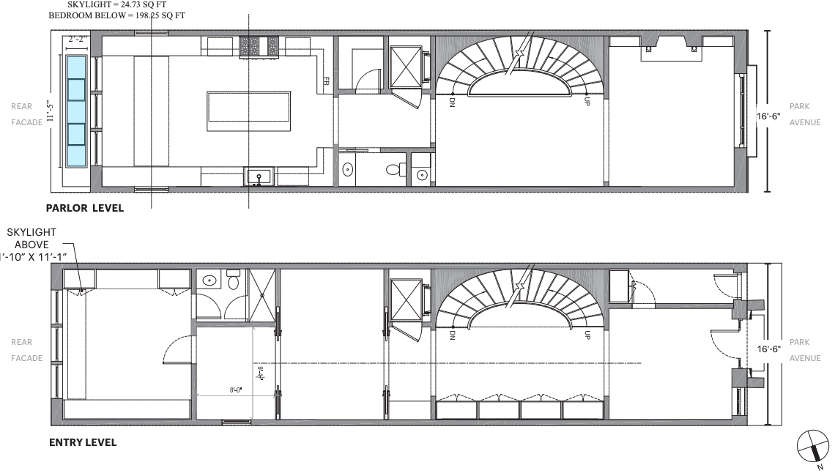RENOVATION OF AN EMERY ROTH TOWNHOUSE
New York, New York
This 1885 townhouse, with a 1917 limestone street front designed by Emery Roth, who would go on to design many of New York City’s most illustrious apartment buildings, is being renovated for private clients as a single-family residence. The design will renovate the entry facade, replacing interim alterations with historically accurate windows, doors, railings, and light fixtures; add a carefully located new limestone-clad occupied penthouse to screen an earlier ill-considered rooftop addition; and reorganize the garden facade to give it a formal aspect, rendered in brick with new wood windows and doors, worthy of Roth’s intentions. Detailed historical research and accurate mockups earned the support of concerned neighbors and community groups protective of the character of Manhattan’s Carnegie Hill Historic District, as well as formal approval from New York City’s Landmarks Preservation Commission. All-new interior architecture includes a sweeping elliptical stair that rises from the restored entry at the ground floor all the way to the new penthouse.
Gary Brewer, Project Partner and Designer
Robert A.M. Stern Architects





