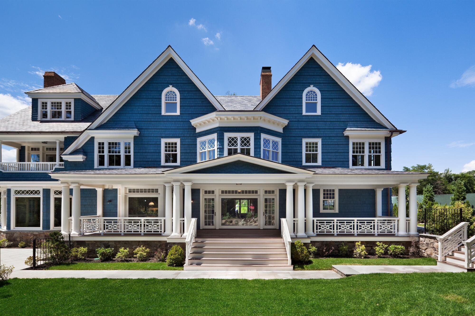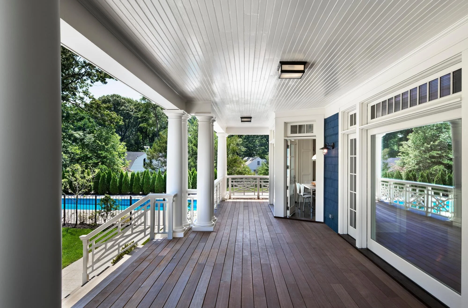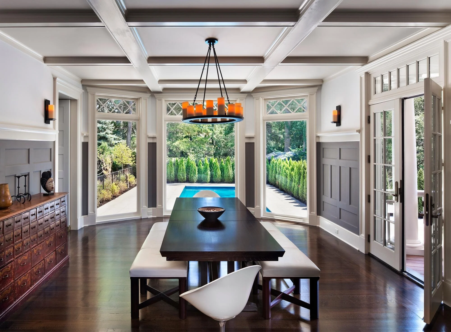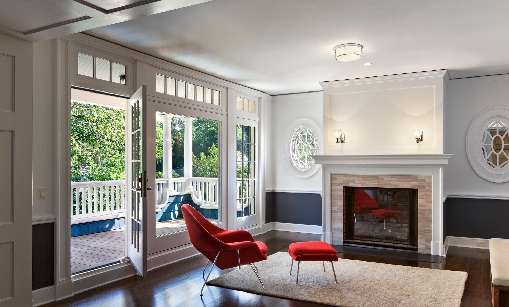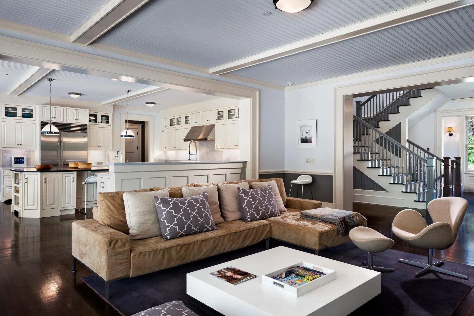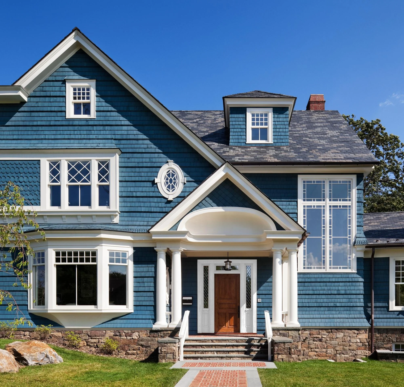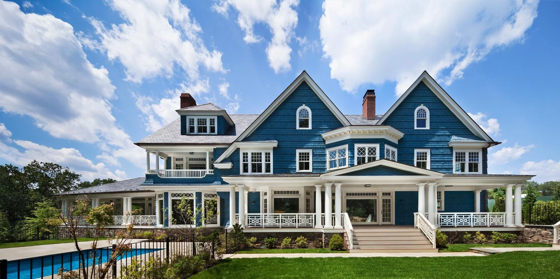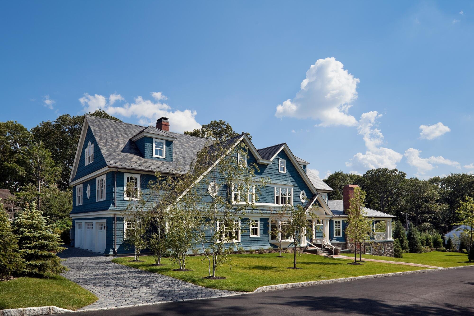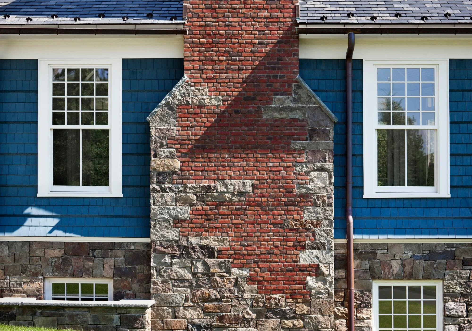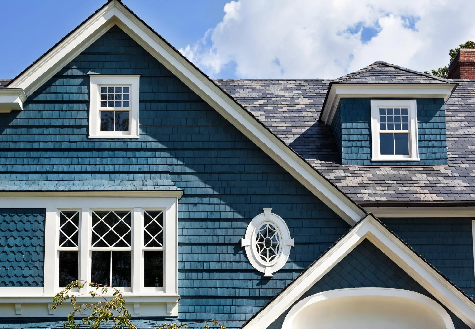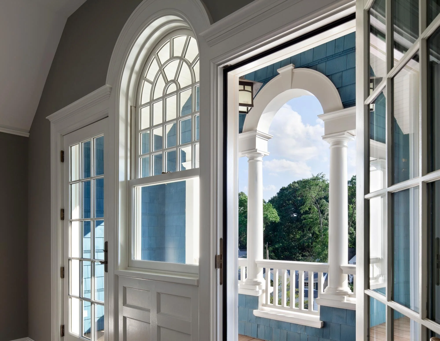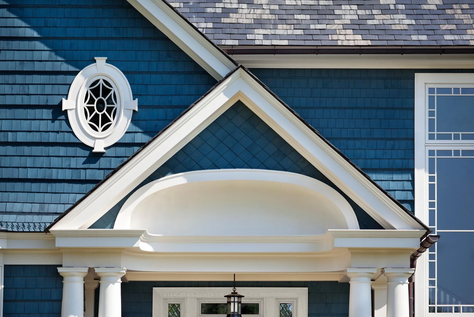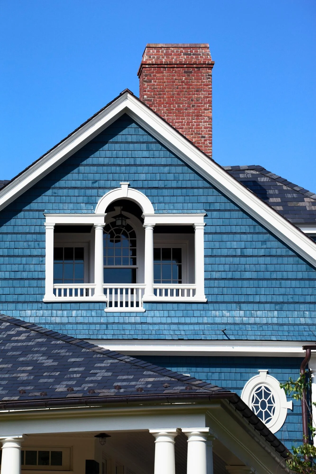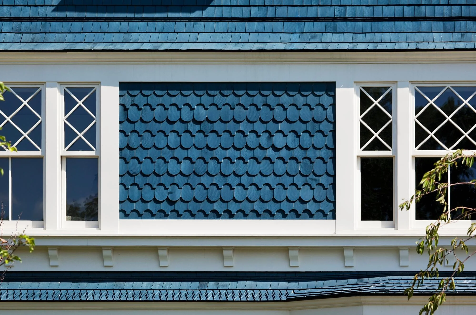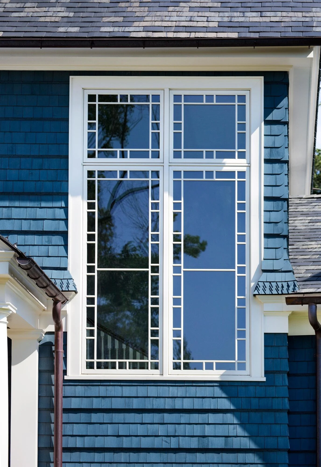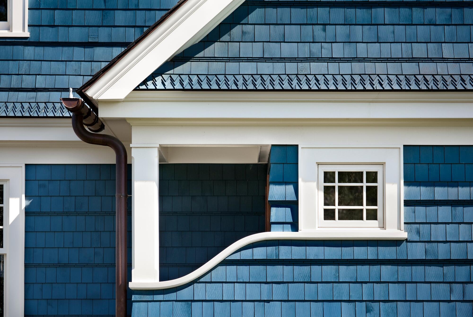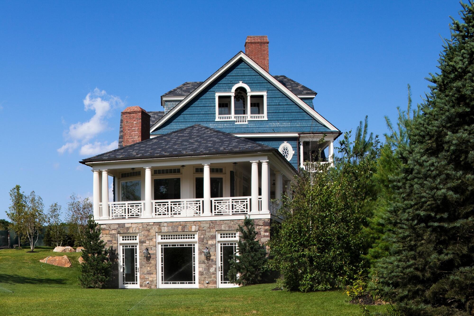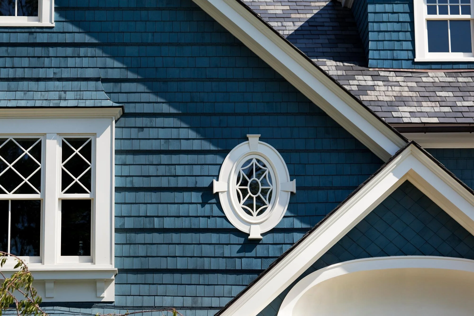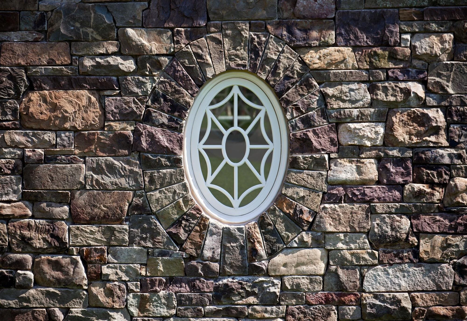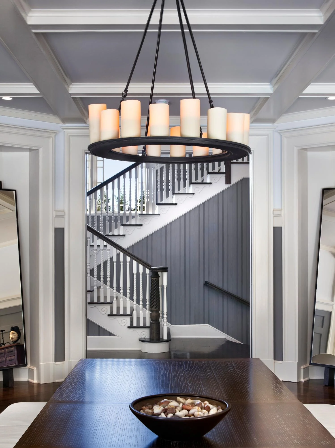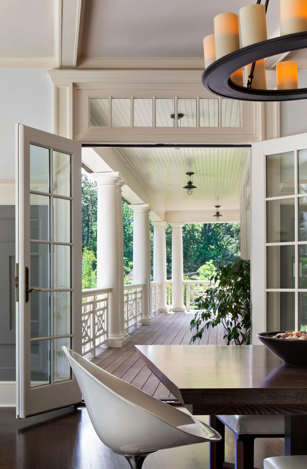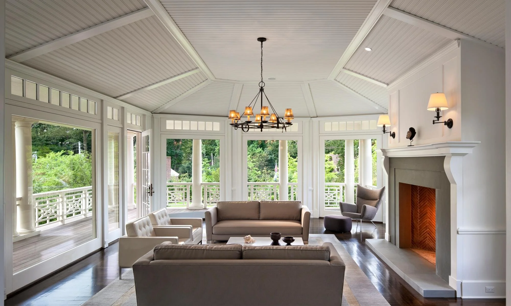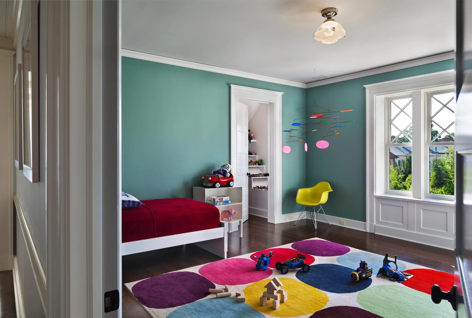SIX-BEDROOM SHINGLE-STYLE HOUSE ON A HILL
Riverdale, New York
The master plan for a new planned neighborhood, occupying the highest land in New York City, looked to the planned suburbs of the early 20th century, especially the adjacent Fieldston neighborhood, as well as contemporary New Urbanist communities. Houses were located to balance community and privacy, and to capture sweeping views south to the Manhattan skyline and north across Van Cortlandt Park to the Hudson River Valley. To ensure variety for the five houses, the plan gave each its own distinctive character rooted in the set of historicist architectural styles that came to typify the better American suburbs of the early 20th century, perhaps most eloquently expressed by influential architects such as Dwight James Baum right next door in Fieldston.
This house, clad in blue-stained cedar shakes, features a well-developed vocabulary of white-painted trim: a fretwork balustrade enhances two broad first-floor porches, supported by Doric columns, which are in turn reprised on a second-story porch off the primary bedroom suite; bay windows, ox-eye windows, and diagonal muntins on upper casements enliven the casual massing that is one of the most appealing characteristics of the Shingle style. A light-flooded double-height stair hall welcomes family and guests to the first-floor living spaces. Upstairs, the primary bedroom suite features its own sitting room, the aforementioned porch, and a gracious marble-trimmed bath. Five additional bedrooms are accommodated on the second and third floors.
Gary Brewer, Project Partner and Designer
Robert A.M. Stern Architects
Photographer: Peter Aaron, Francis Dzikowski, OTTO

