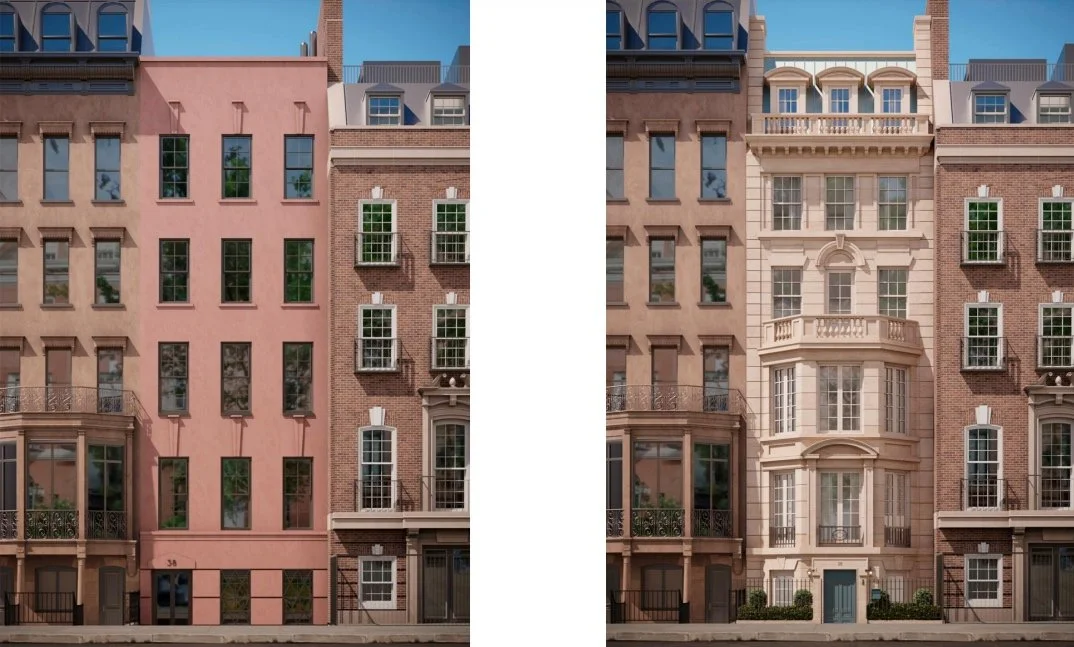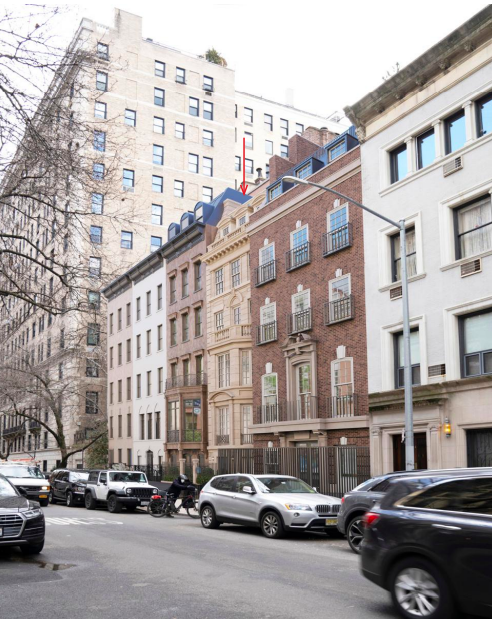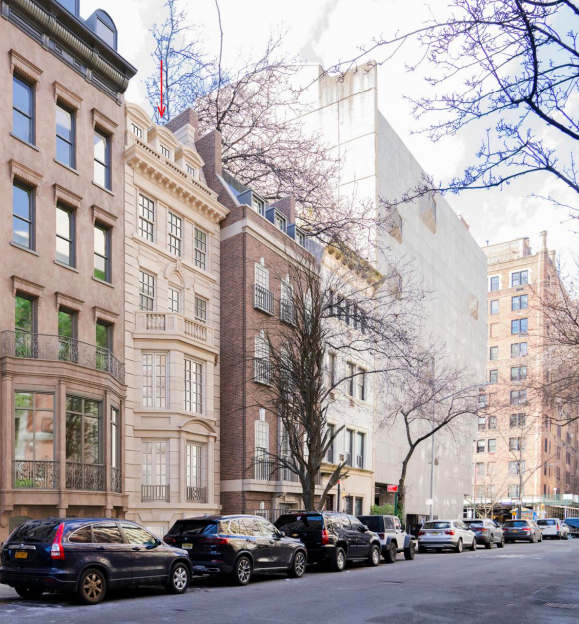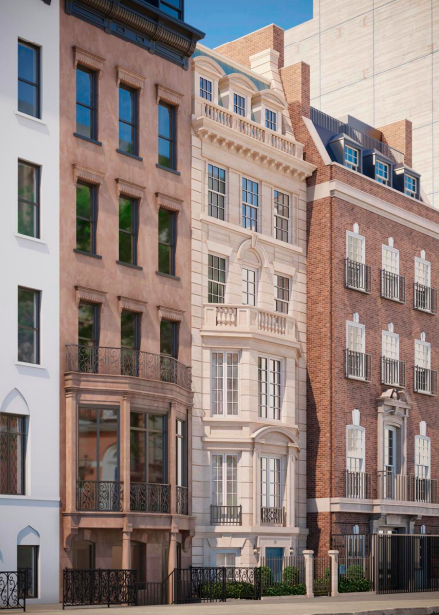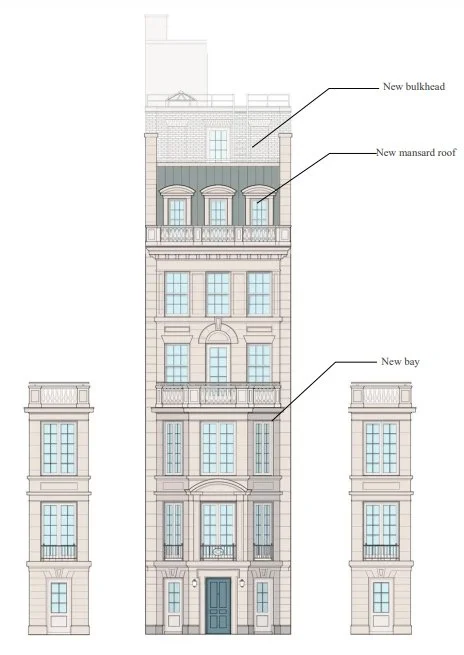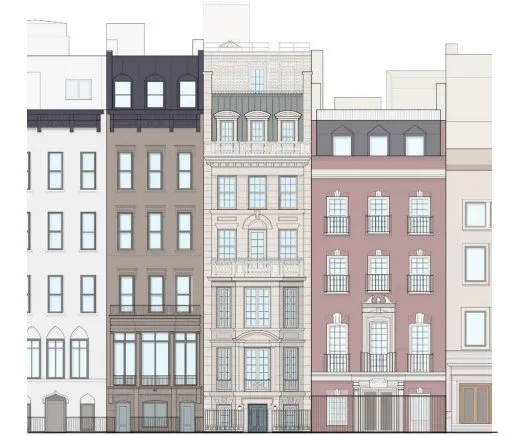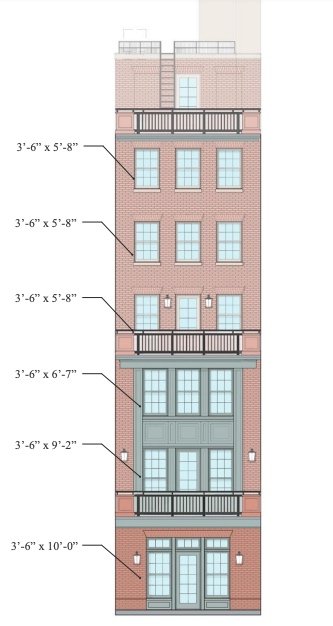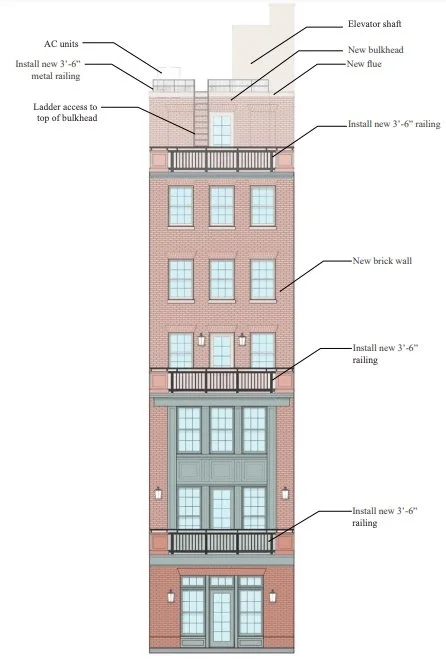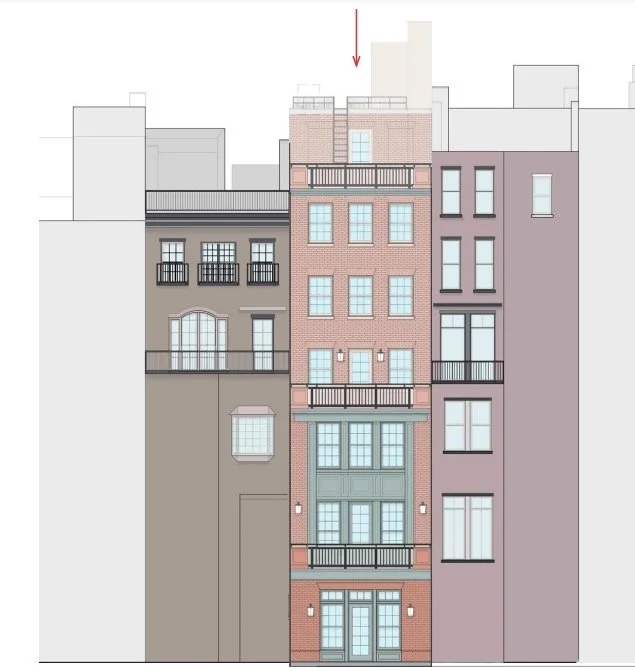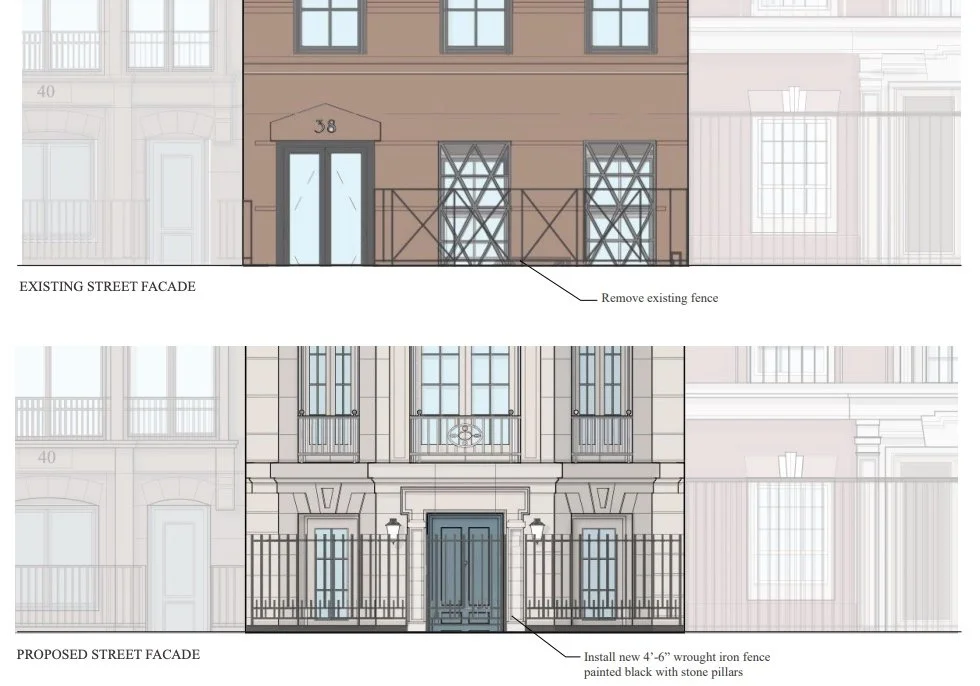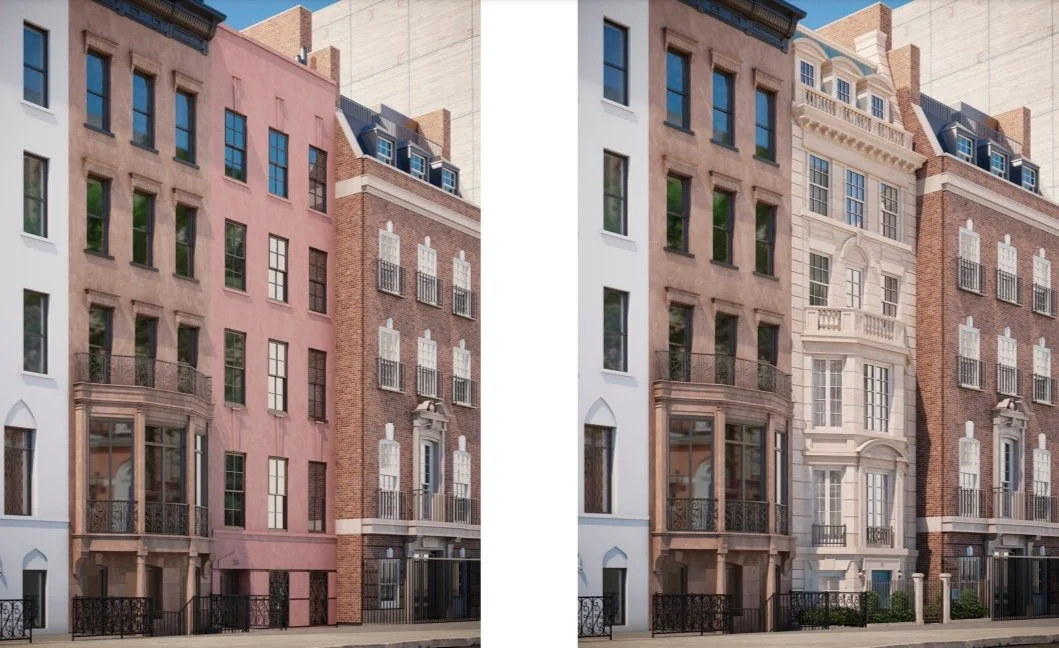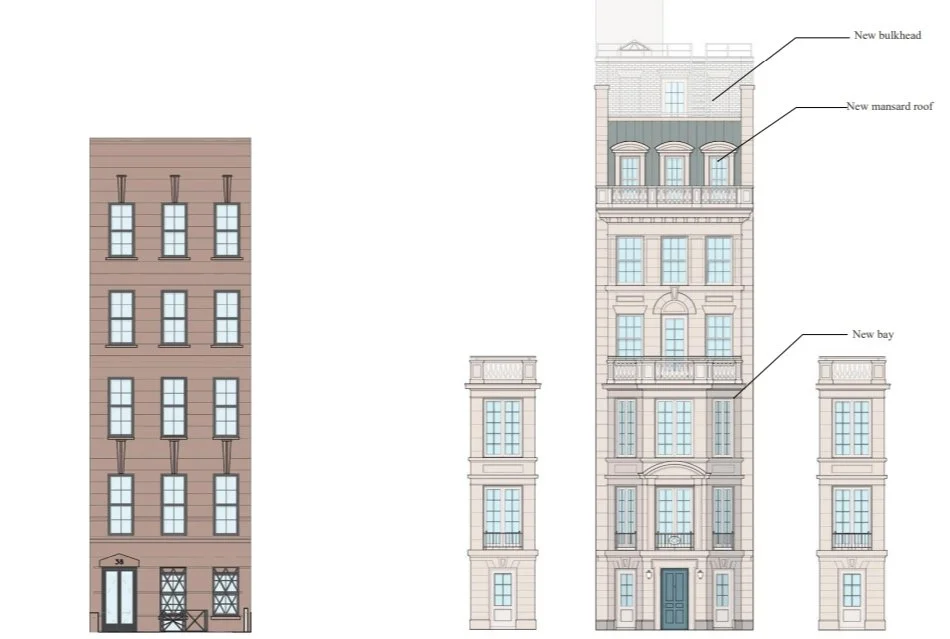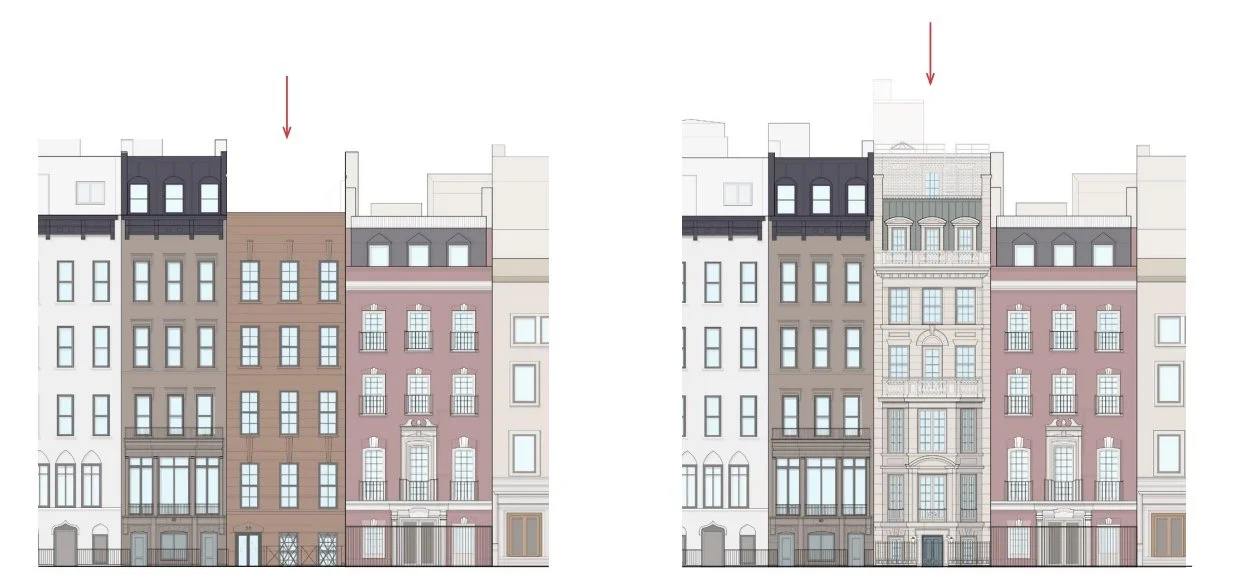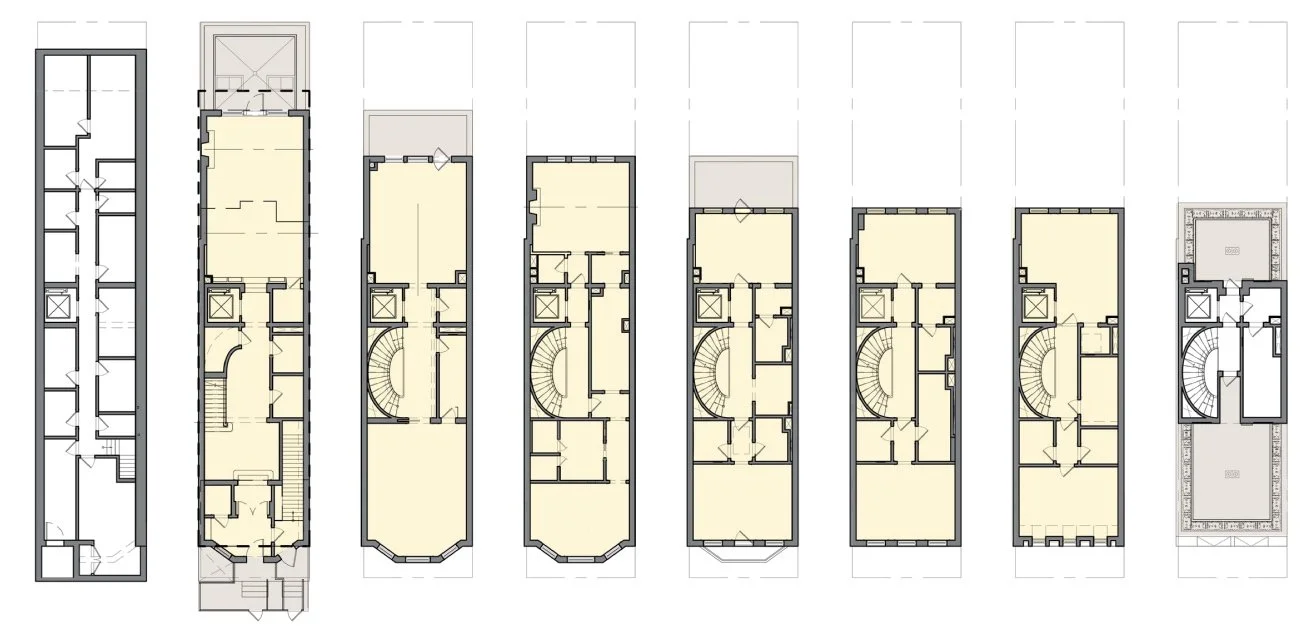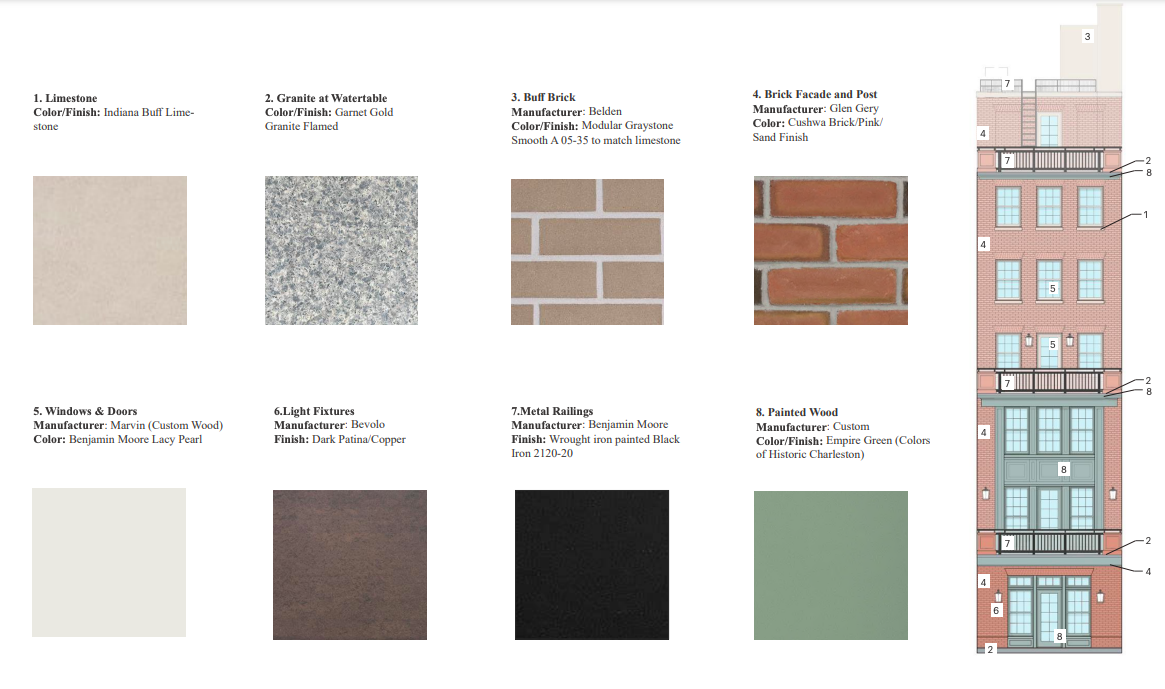UPPER EAST SIDE TOWNHOUSE WITH NEW CLASSICAL FACADE
New York, New York
To elevate the value of an 1880s townhouse on New York’s Upper East Side that had been stripped of its character in the 1920s, a program of extensive renovations will bring it up to par with the best of its handsome and highly desirable neighbors. The new Neoclassical limestone street facade honors the standards, and importantly the spirit, of the Upper East Side Historic District, one of the most prestigious locations for private townhouses in the world. A projecting three-story bay incorporates the street-level entry and, above, large divided windows that flood the living room and a principal bedroom with light. Inserting an additional level within the height of the existing street facade, the design expresses a new sixth floor as a copper-clad mansard set back from the floors below. The reorganized rear facade, rendered in brick in the manner of its landmarked neighbors, helps frame an intimate garden court. New interior architecture includes a gently curving stair that ascends from the entry hall to the topmost floor.
The project was helped greatly by the architect’s consultations with the preservationist Friends of the Upper East Side and other neighborhood groups, which paved the way for unanimous approval of the design from the New York City Landmarks Preservation Commission.
Gary Brewer, Project Partner and Designer
Robert A.M. Stern Architects
Project Partners: Robert Stern, Melissa DelVecchio

