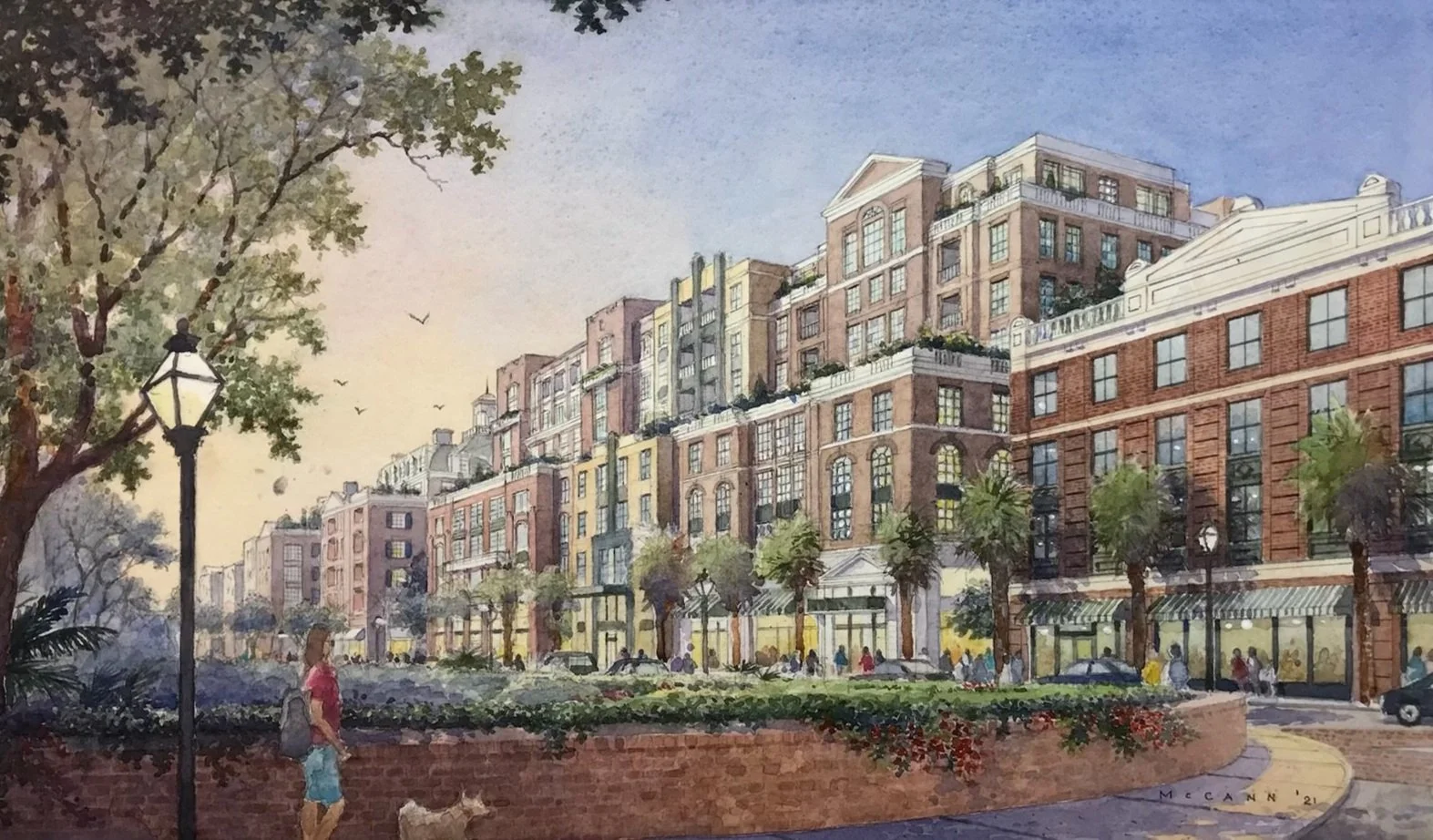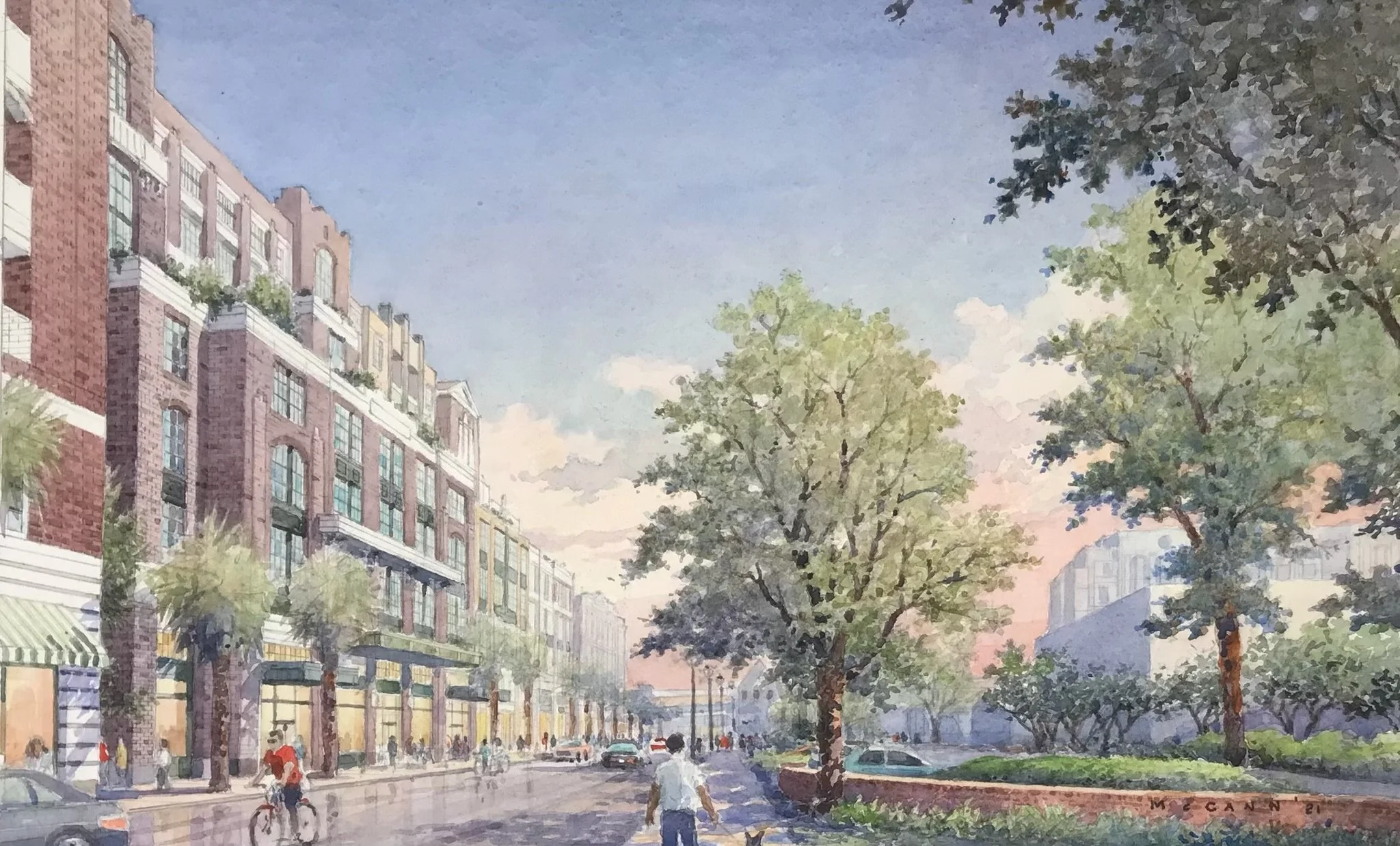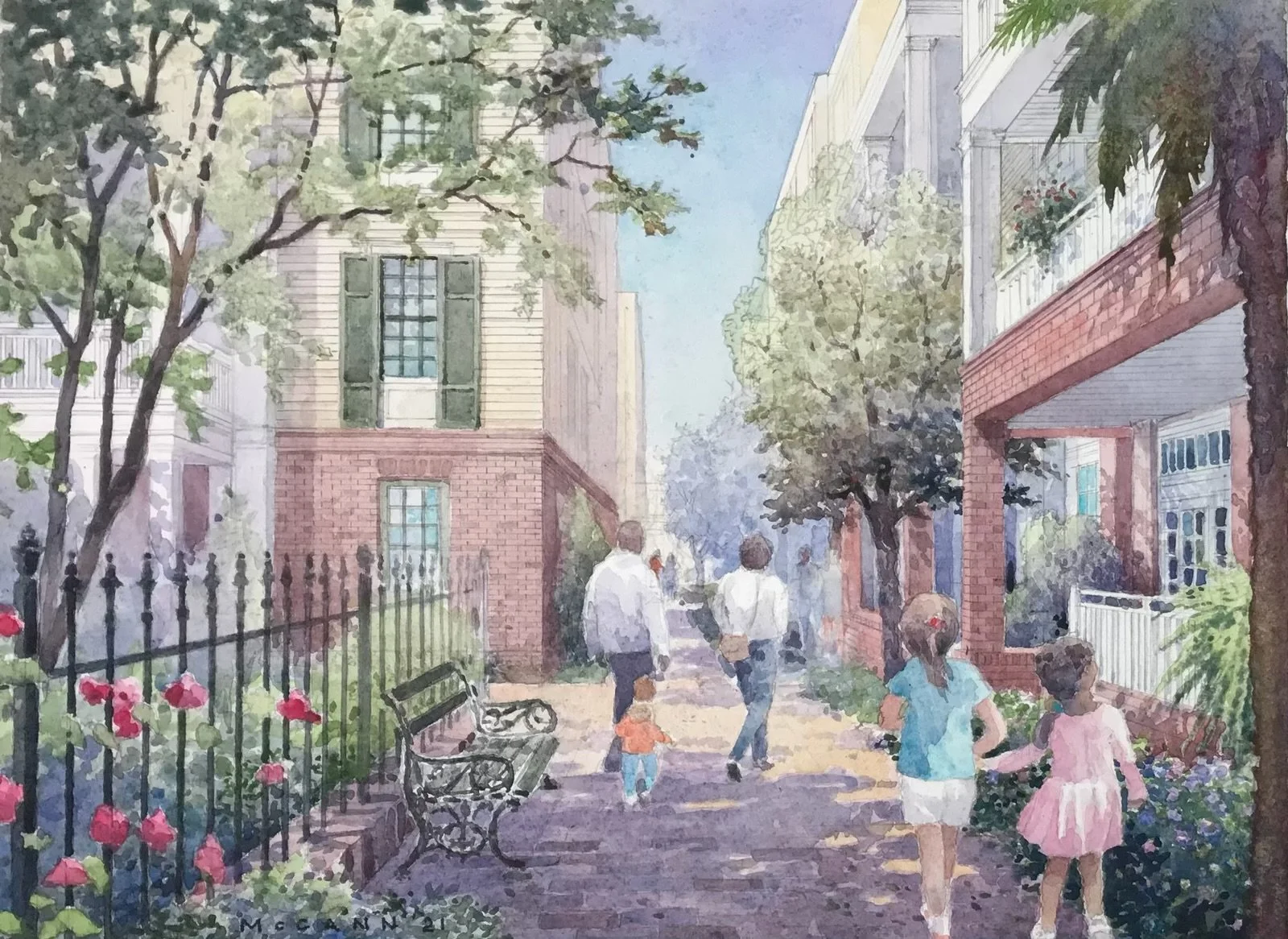COURIER SQUARE WEST
Charleston, South Carolina
This unrealized concept design for a large residential building on King Street, west of Courier Square, relieves the length of its street facade by giving it the appearance of three adjoining buildings, each with its own architectural expression. To the north, a traditional red-brick facade is enlivened with limestone balustrades and classical detailing. The center portion of the building is given an Art Deco expression. The southern end, centered on the axis of the new pedestrian mews that runs from the clock tower of the Guild, reprises the red-brick palette and responds to the Guild’s single tower with a double-tower profile. The composition is unified by a five-story base that aligns with the heights of historic buildings further south along King Street; the upper floors are set back to further reduce the building’s visual mass and to create rooftop terraces for residents. At the ground floor, shopfronts line the King Street facade; the scheme also proposed new pedestrian mews wrapping the north, west, and south sides of the building, creating additional opportunities for shops and restaurants.
Gary Brewer, Project Partner and Designer
Robert A.M. Stern Architects
Renderings: Michael McCann





