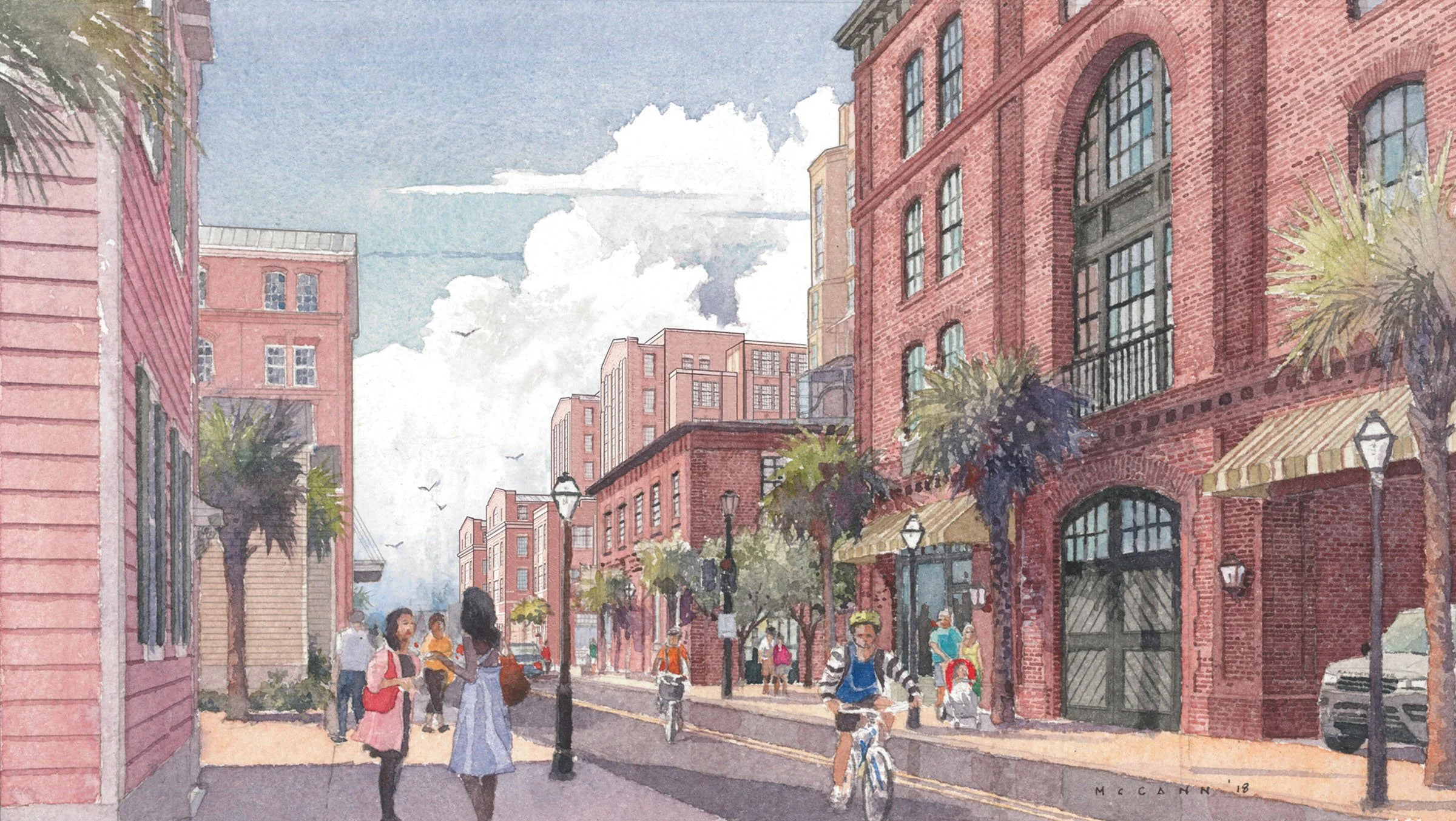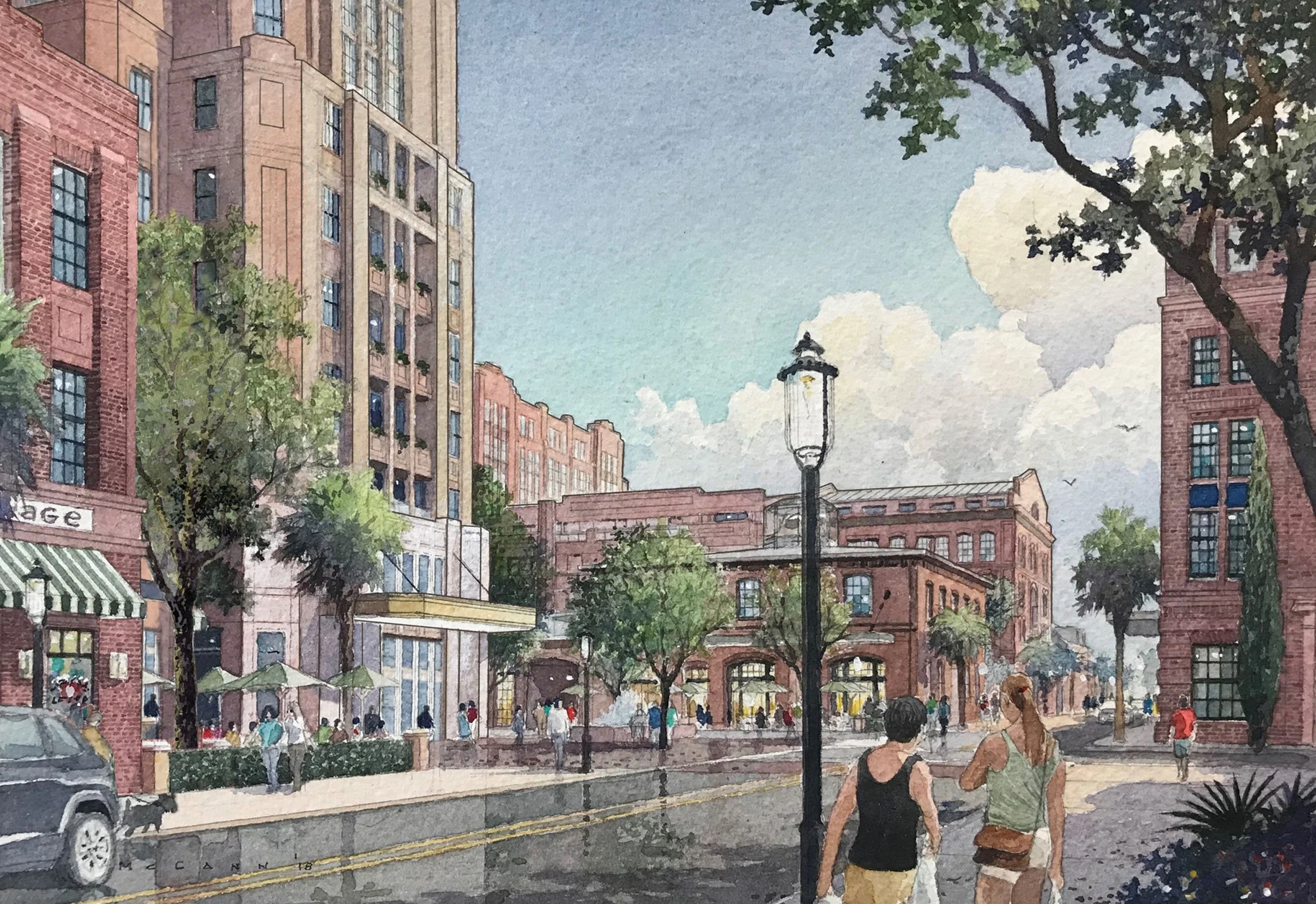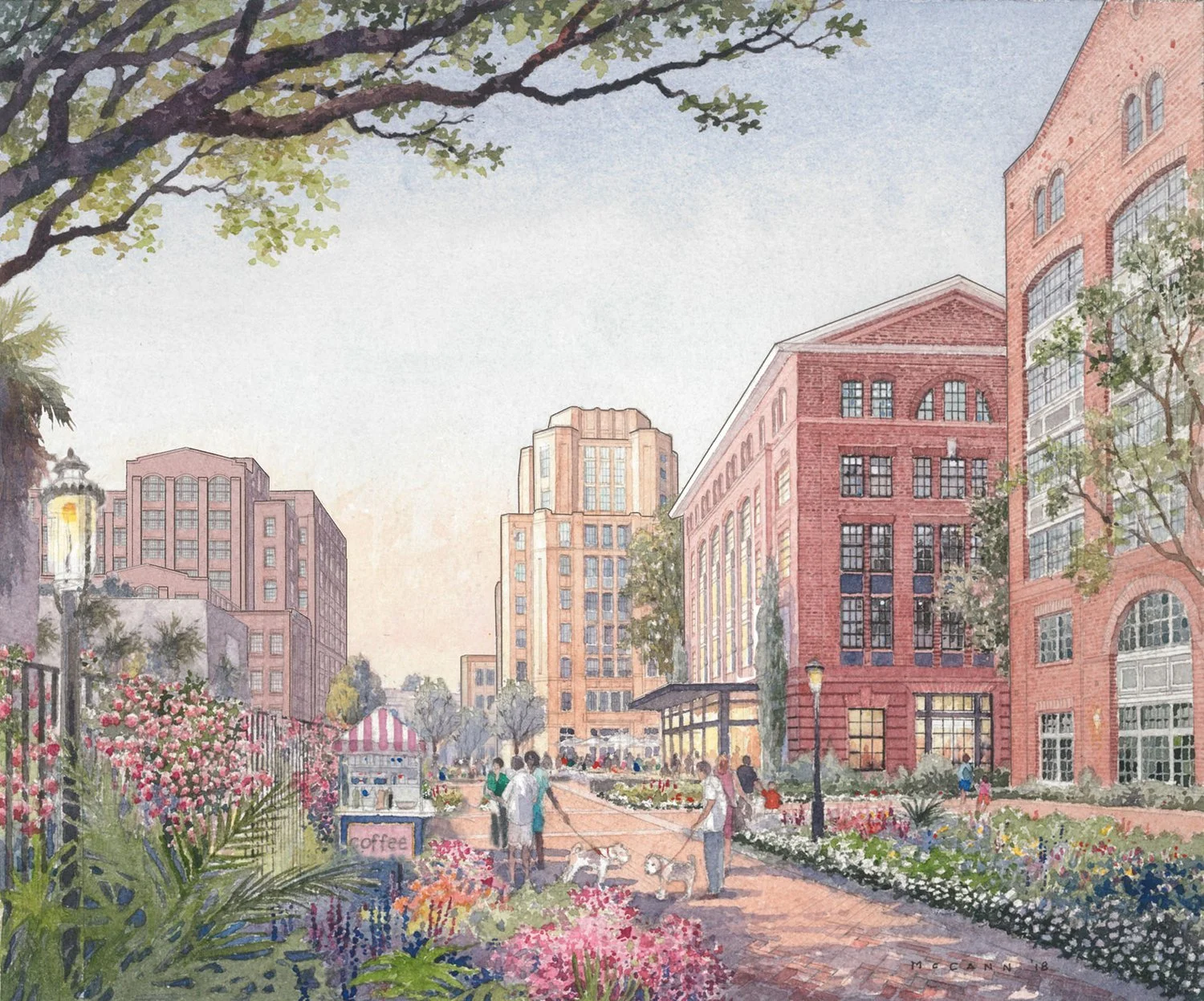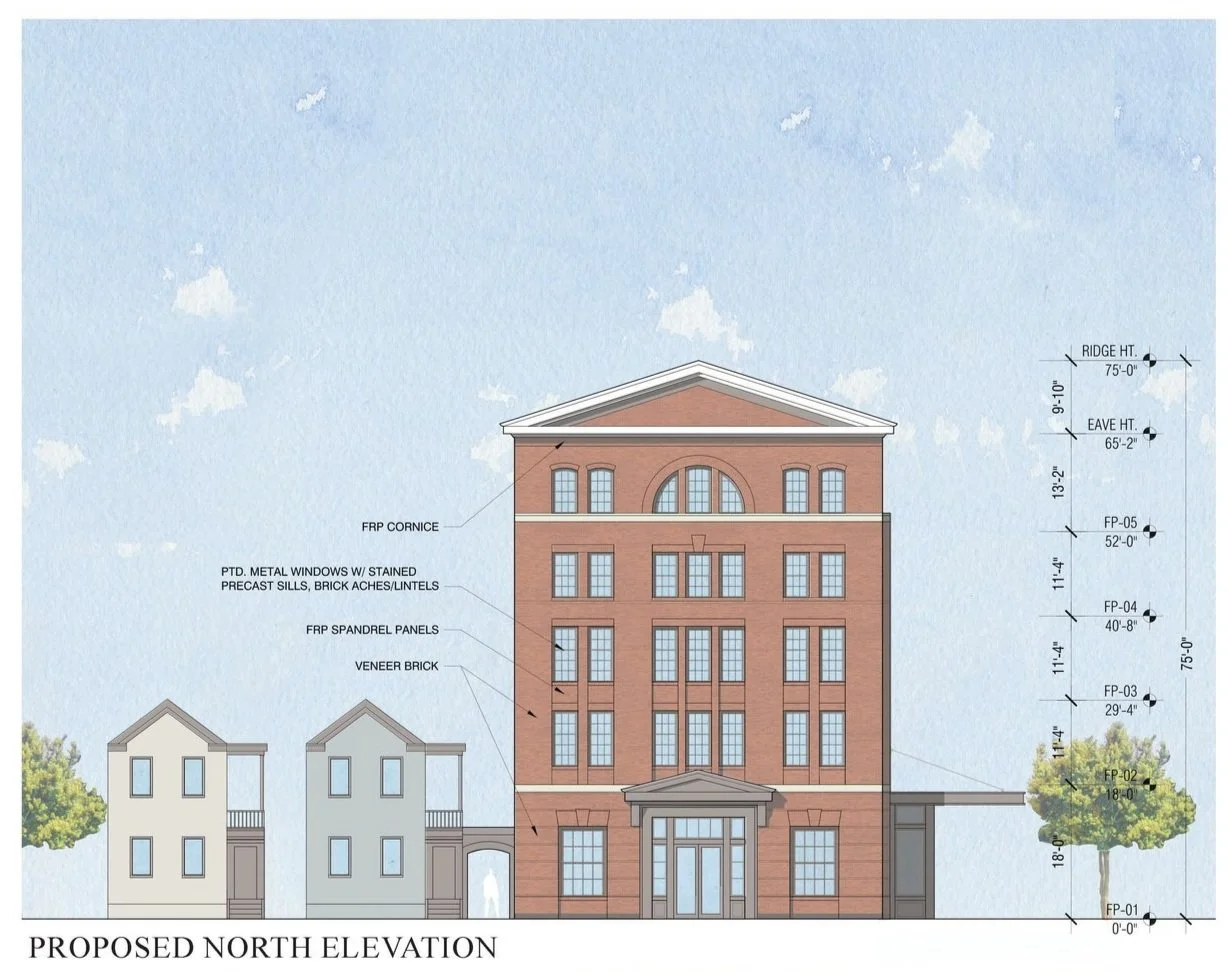RESIDENCES AT 47 LINE STREET
Charleston, South Carolina
This five-story residential building carries forward the loft-residential character established by the Guild at Courier Square, immediately to the south, its industrial character evoking the warehouses that adjoined the freight rail line that once ran north-south into Charleston’s Lower Peninsula, now being redeveloped as the Lowline greenway. Clad in brick with a gabled metal standing-seam roof, the building is articulated with belt courses between the first and second floors and again between the fourth and fifth floors. The highly visible west facade is centered with four three-story segmental arched openings separated by brick pilasters that give a three-story expression, the lower two floors accommodating bay windows, all surrounded by punched windows left, right, and above the upper belt course. The building will address the Lowline park with a restaurant pavilion conceived as a glassy addition. The conceptual design has been approved by Charleston’s Board of Architectural Review.
Gary Brewer, Project Partner and Designer
Robert A.M. Stern Architects
Project Partners: Robert Stern, Kevin Smith
Renderings: Jeff Stikeman










