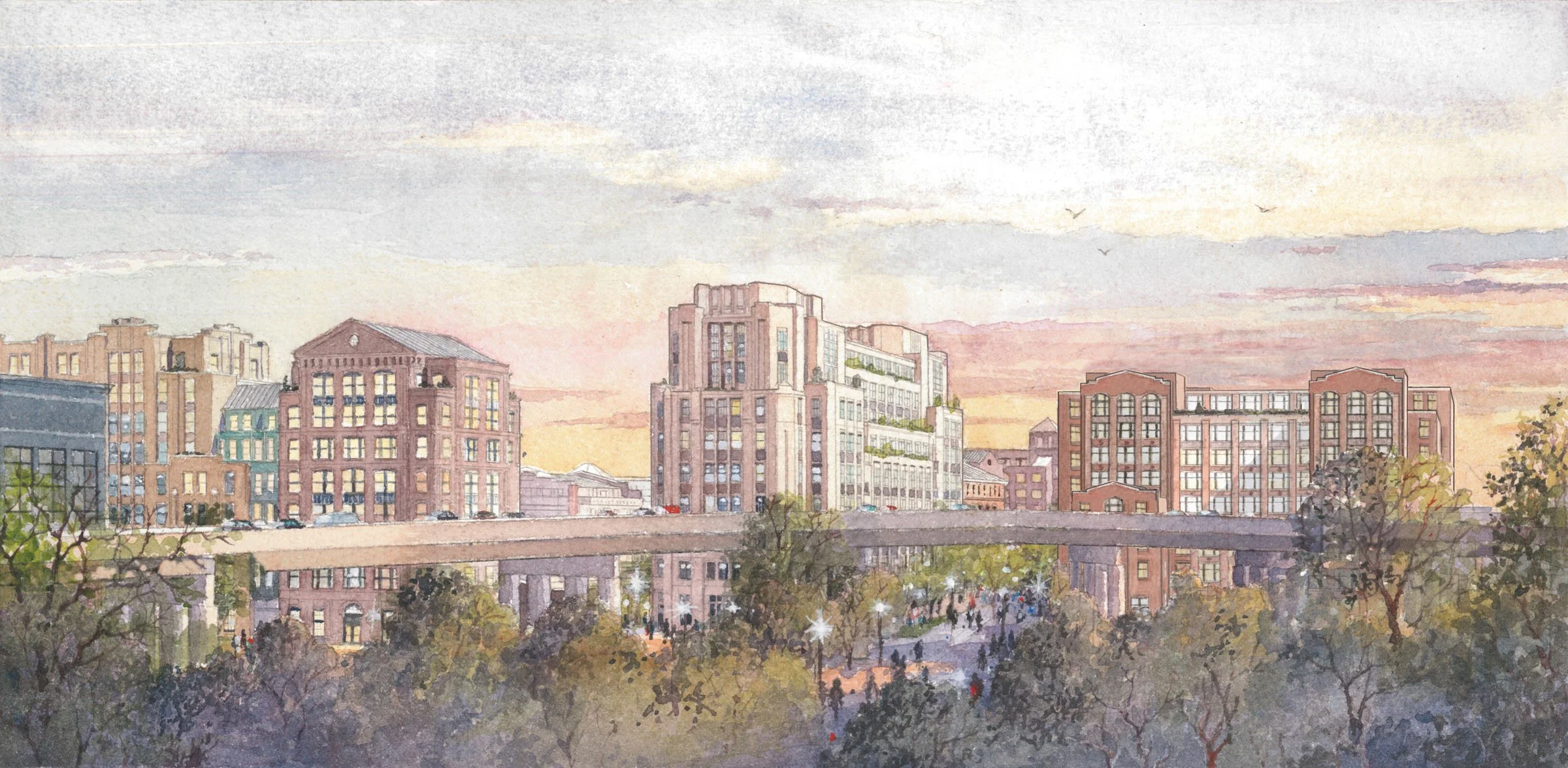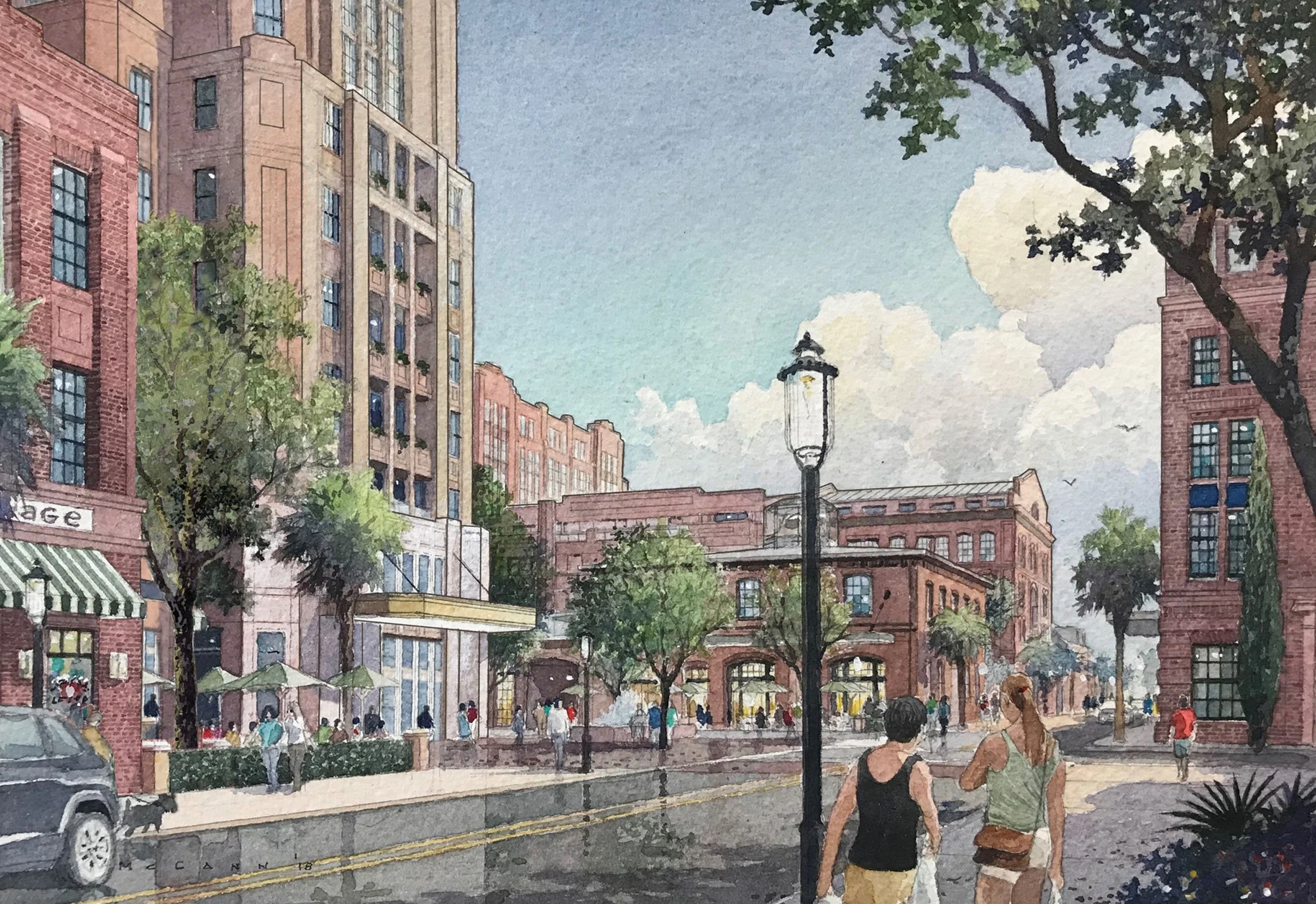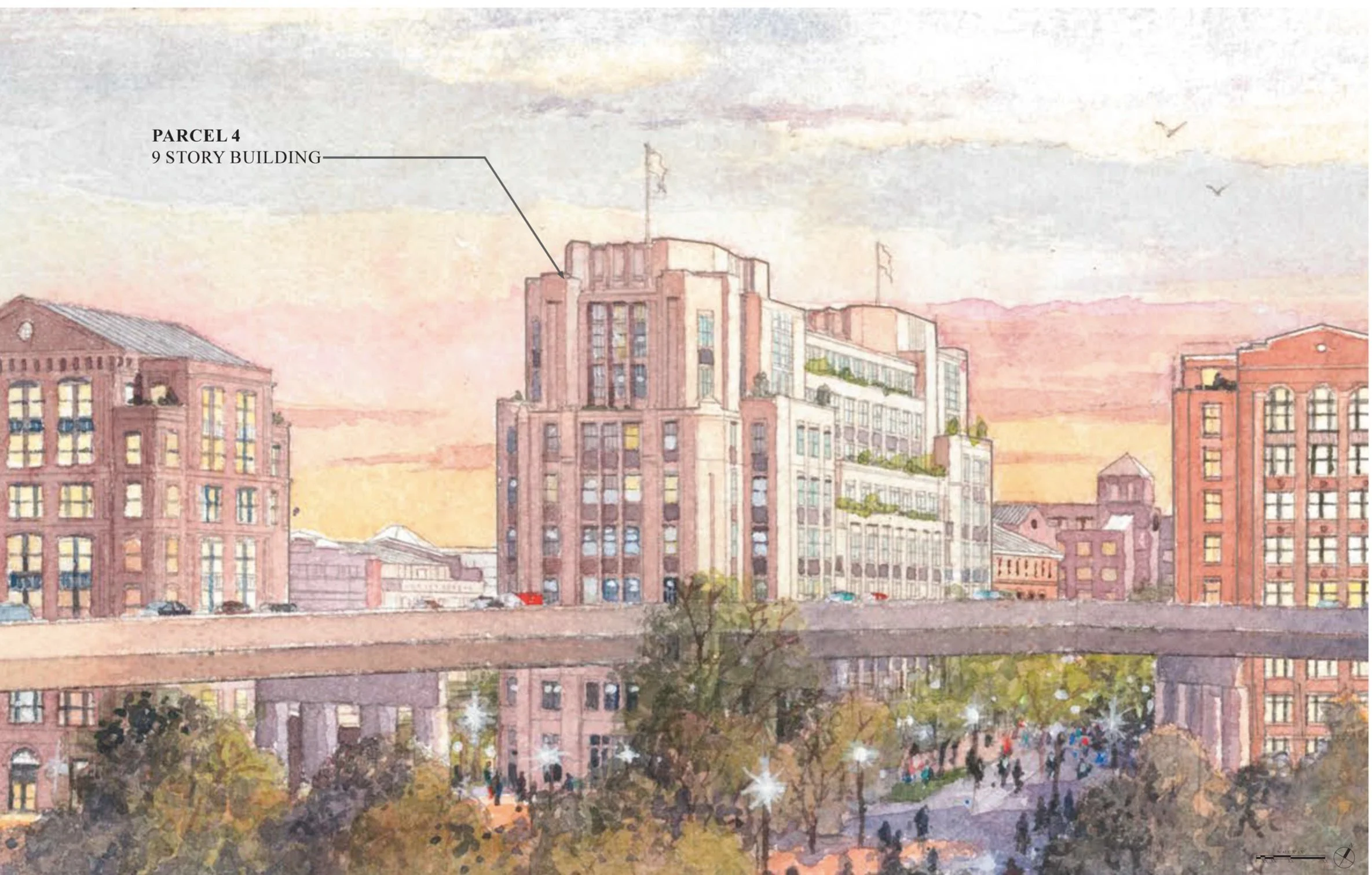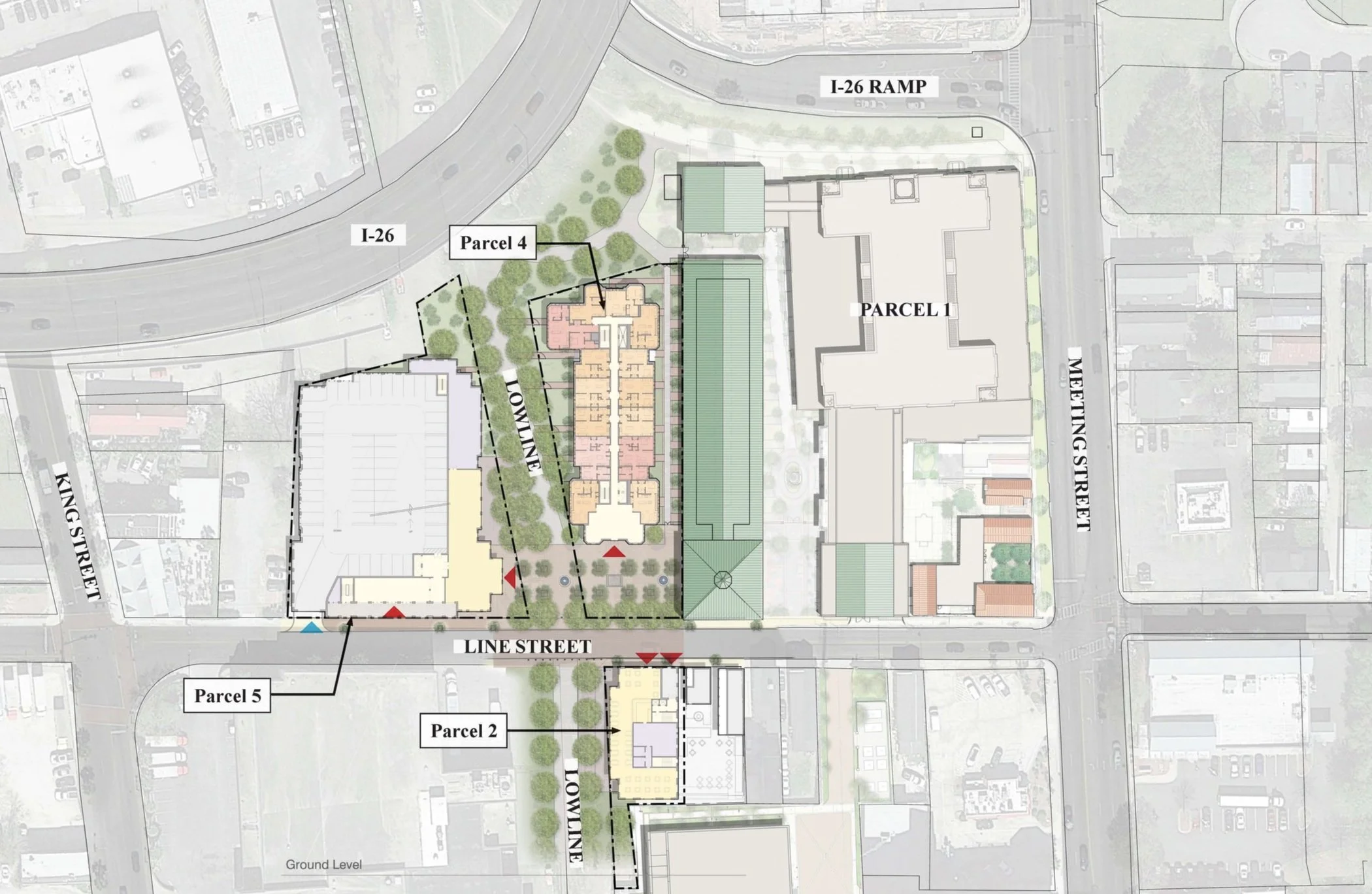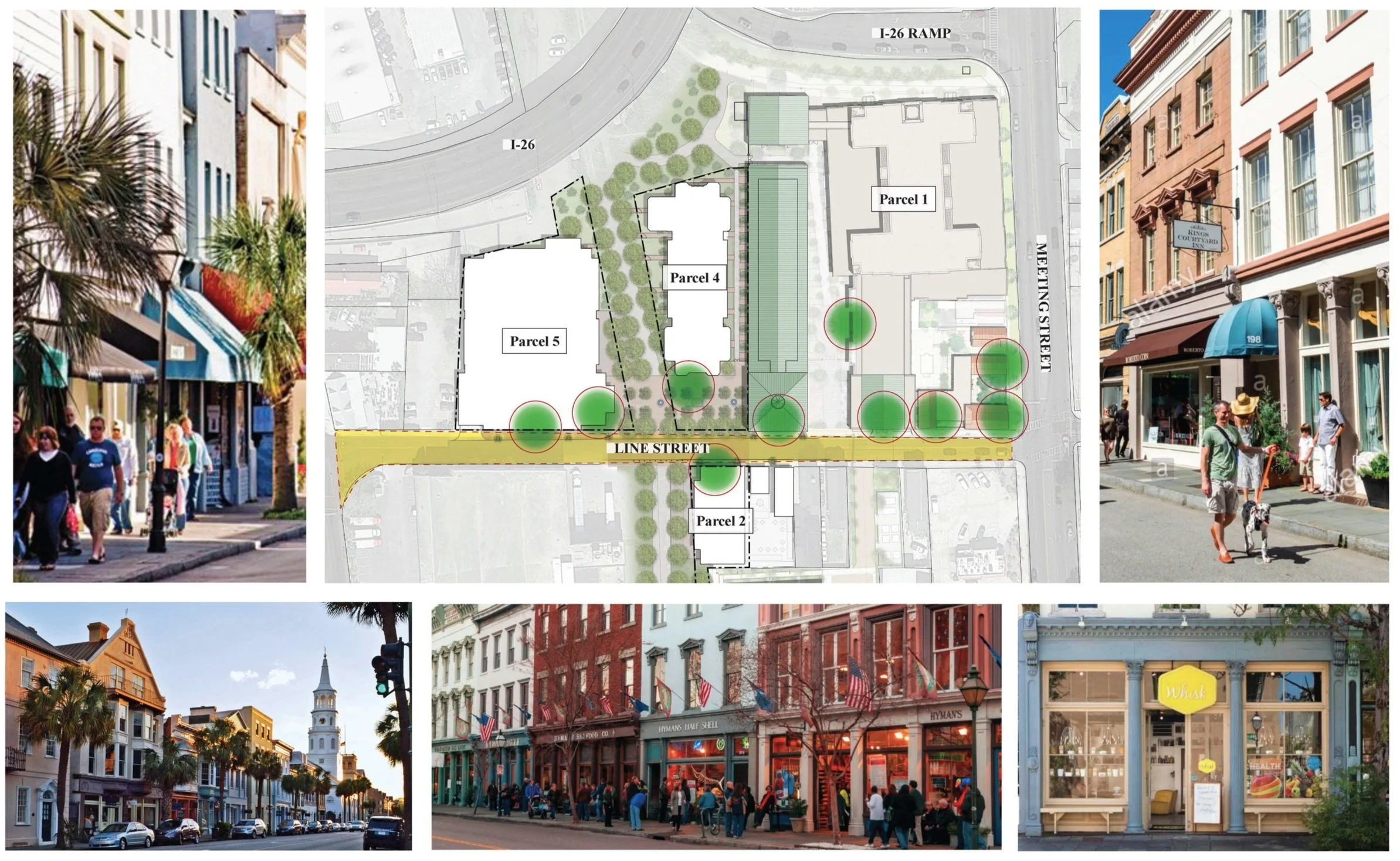RESIDENCES AT 48 LINE STREET
Charleston, South Carolina
Marking the spot where the Lowline—Charleston’s new pedestrian greenway—turns to run under the elevated Interstate 26 ramp, this residential apartment building will be clad in limestone or buff-colored brick to distinguish it from its red-brick neighbors. A tower element at each end brackets a central bar, the north tower facing the highway, celebrating arrival to Charleston’s historic Lower Peninsula, and the south tower terminating the axis of a straight north-south stretch of the Lowline. The building entrance is set back from Line Street behind a public plaza that serves as a forecourt not just to this building but also to the restaurant that will occupy the adjacent repurposed historic train headhouse to the east. Apartments are oriented to capture views east and west, with setback terraces on four levels. The design was approved by Charleston’s Board of Architectural Review, which granted the building an extra floor for architectural merit.
Gary Brewer, Project Partner and Designer
Robert A.M. Stern Architects
Project Partners: Robert Stern, Kevin Smith
Renderings: Jeff Stikeman

