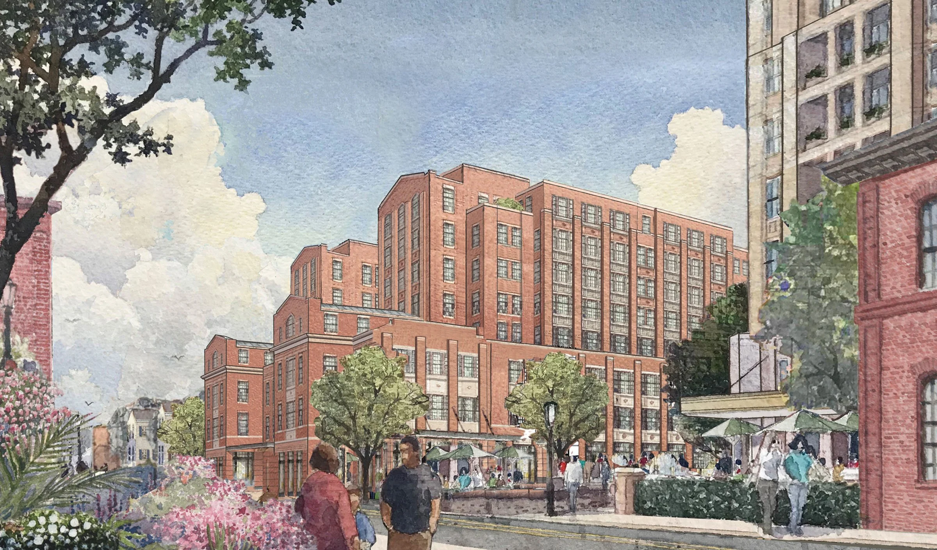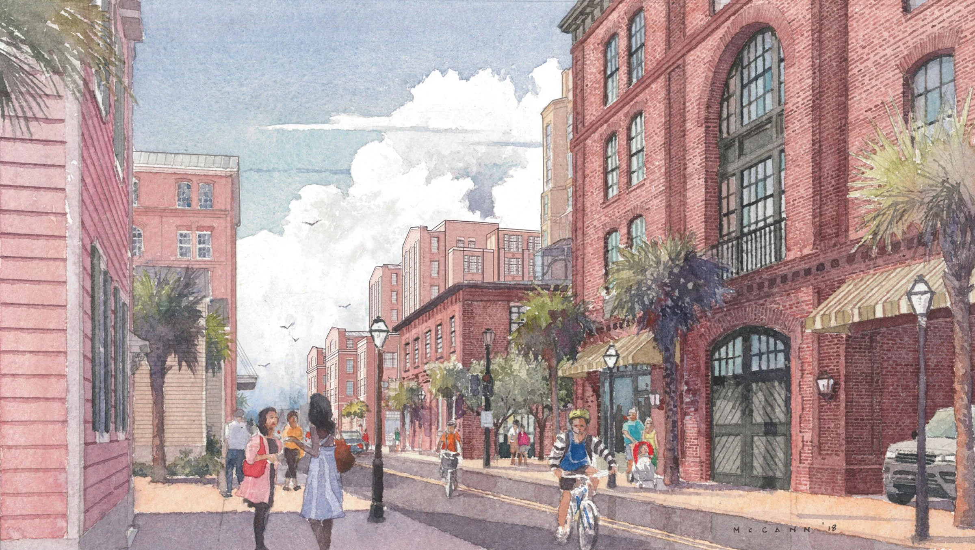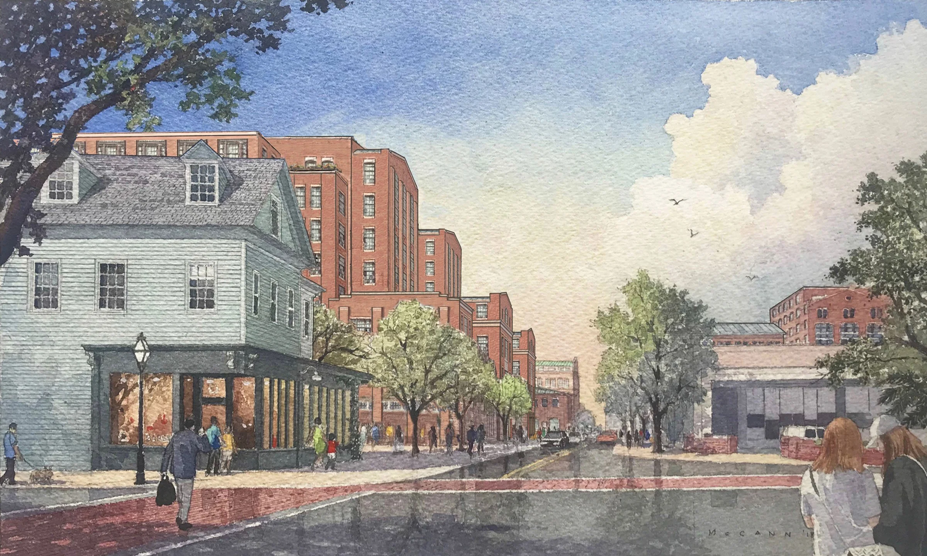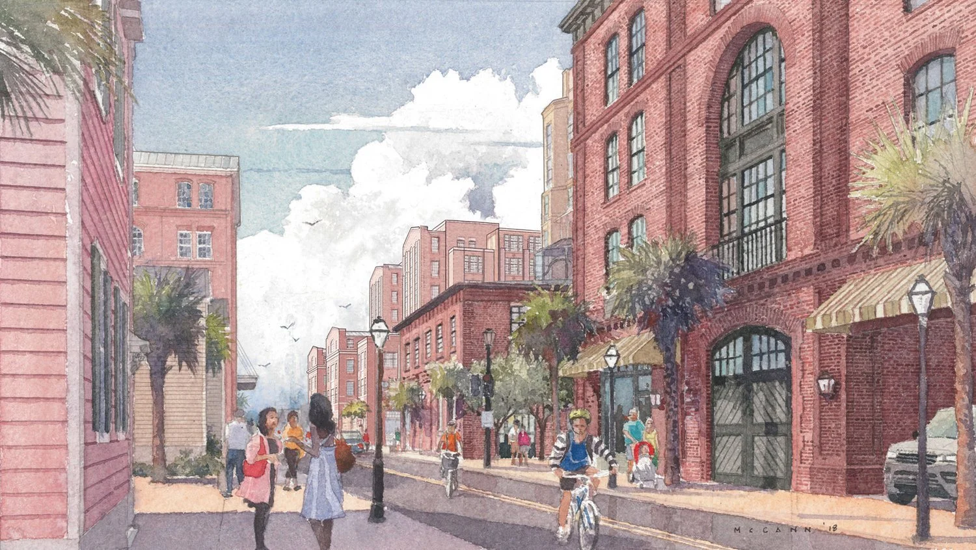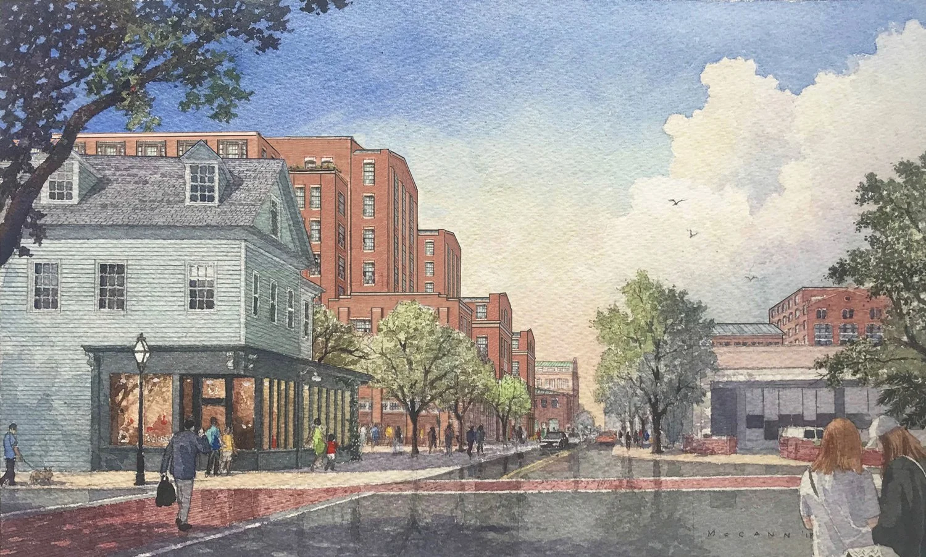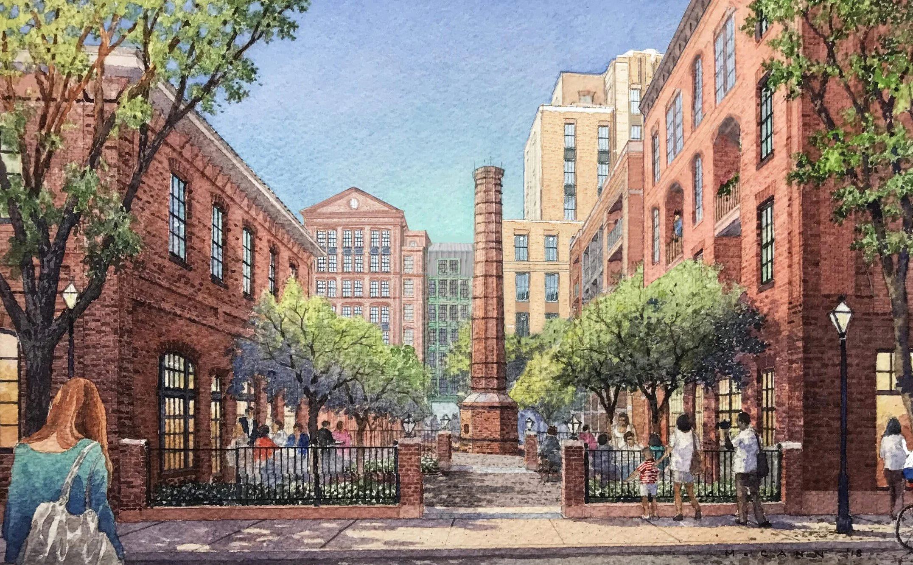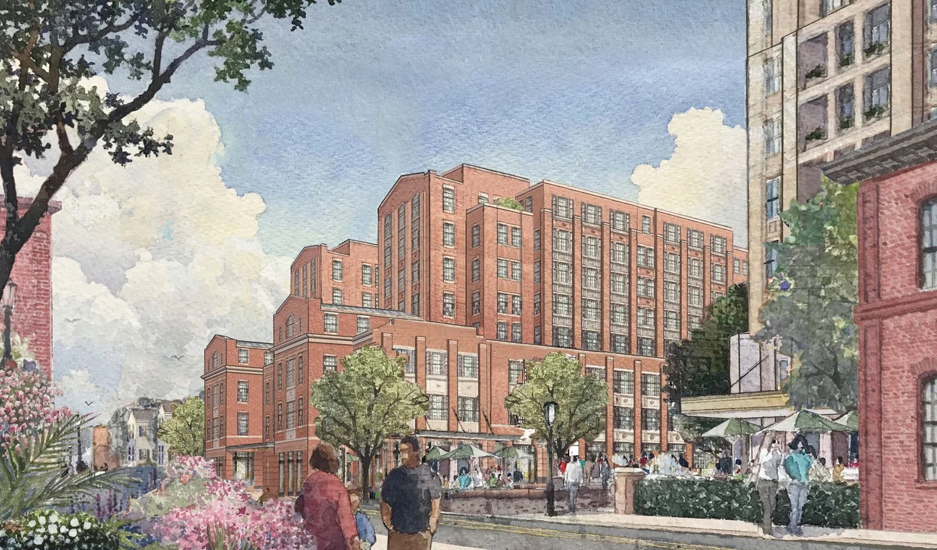RESIDENCES AT 52 LINE STREET
Charleston, South Carolina
On a sensitive site at the junction between larger-scale warehouse buildings to the east and a neighborhood of single-family houses to the west, and also facing Charleston’s new Lowline pedestrian greenway and the elevated Interstate 26 ramp, this building is conceived as a wonderful apartment house such as might have been built in the 1920s. The design holds the street-wall and cornice line of its neighbors on Line Street with a four-story base; shopfronts at the street and a restaurant facing the Lowline will help enliven the neighborhood. Above, the residences rise five more stories; the H-plan of the upper residential floors reduces the building’s visual size and affords multiple exposures to many of the apartments. The setback floor provides amenity spaces for the residents, including a large rooftop terrace. To further mediate the scale of the building, the mass is broken up with stepped terraces and pavilions bookending a central bar. Grouped windows with metal mullions and spandrel panels, accented by brick pilasters, provide the apartments with large expanses of glass without sacrificing the building’s traditional appearance—so important to a building that will be many people’s first impression as they enter Charleston’s historic Lower Peninsula from I-26. At the ninth floor, glassy penthouse apartments cap the composition.
Gary Brewer, Project Partner and Designer
Robert A.M. Stern Architects
Project Partners: Robert Stern, Kevin Smith
Renderings: Jeff Stikeman

