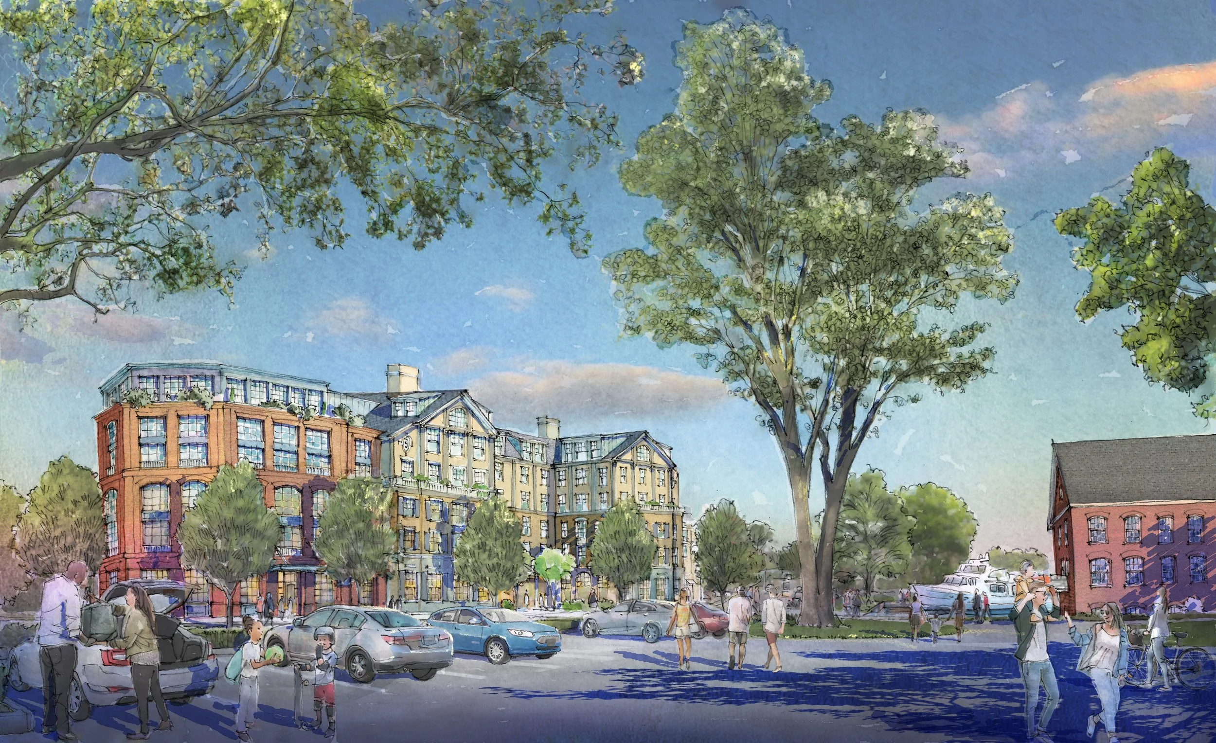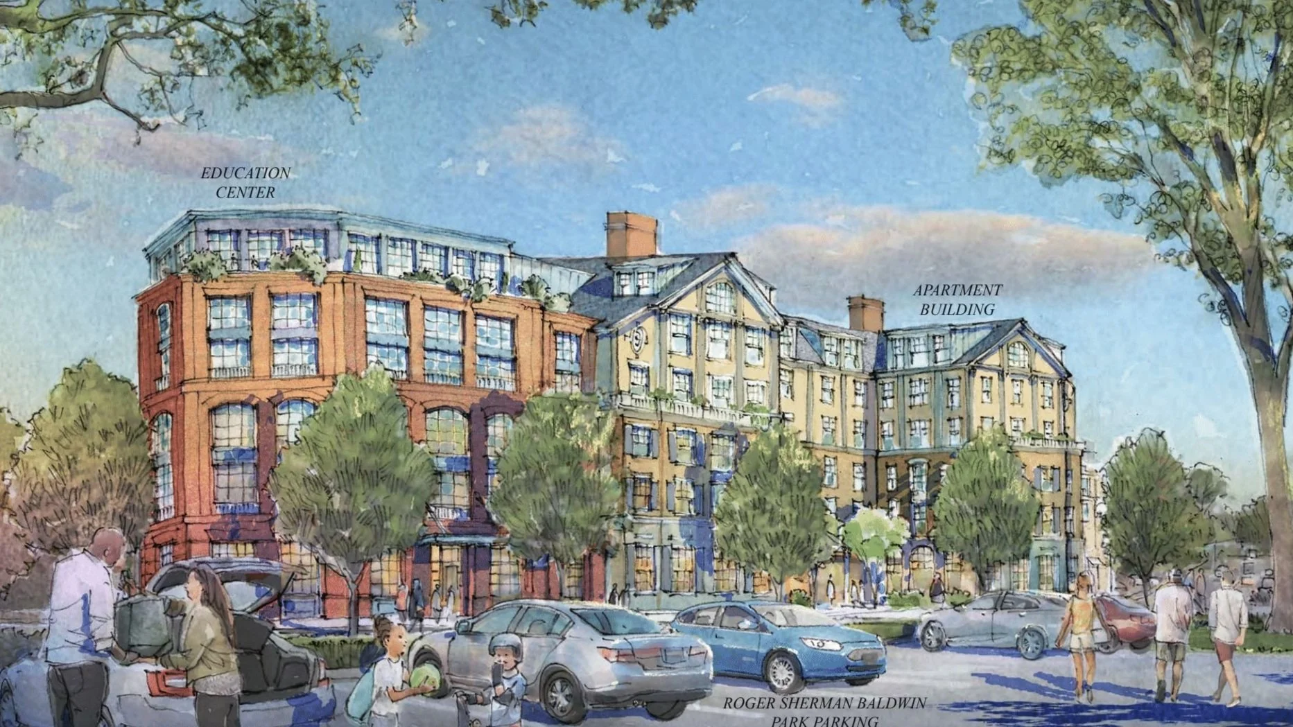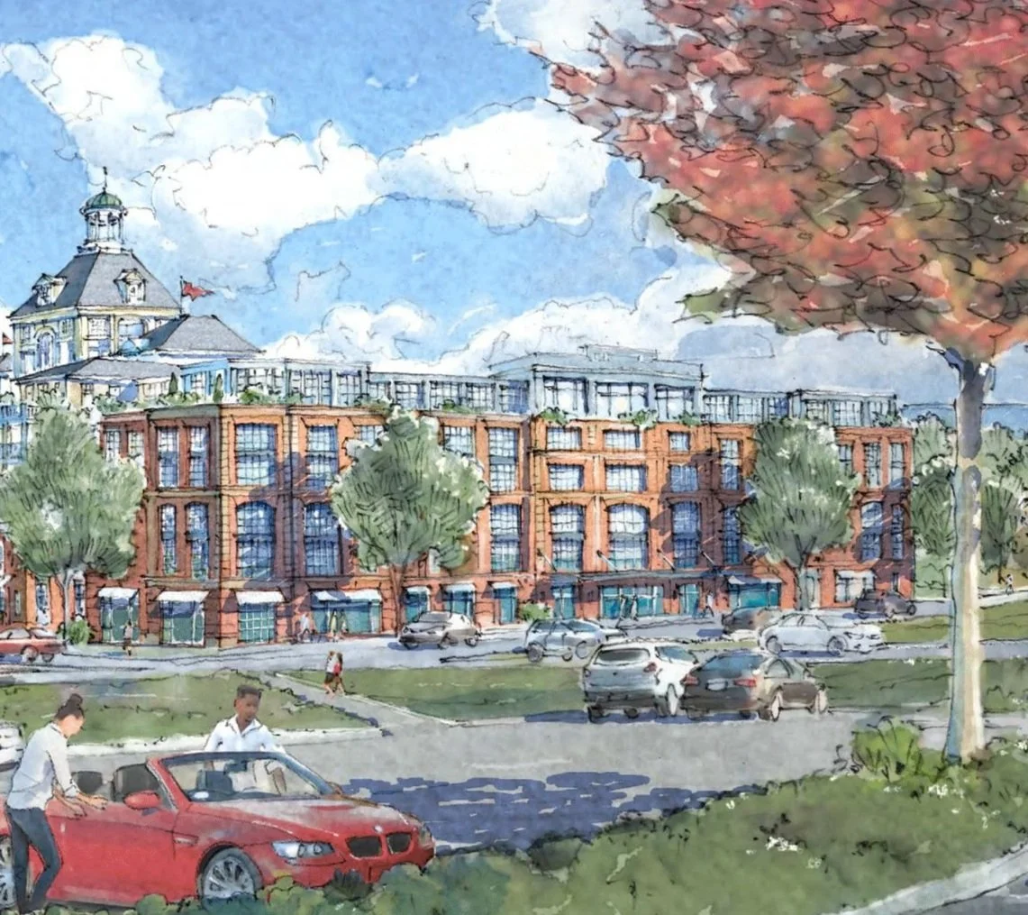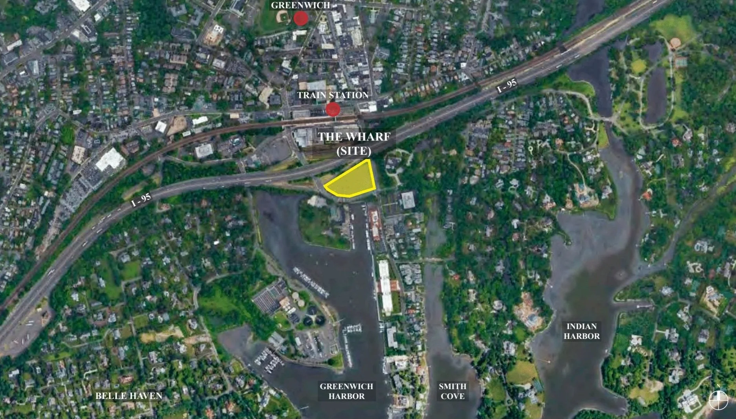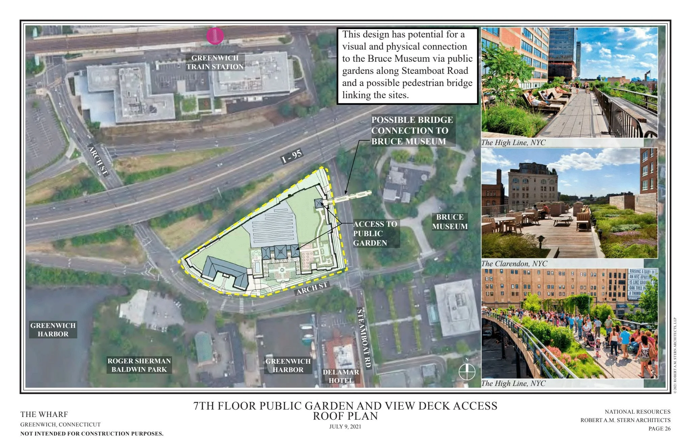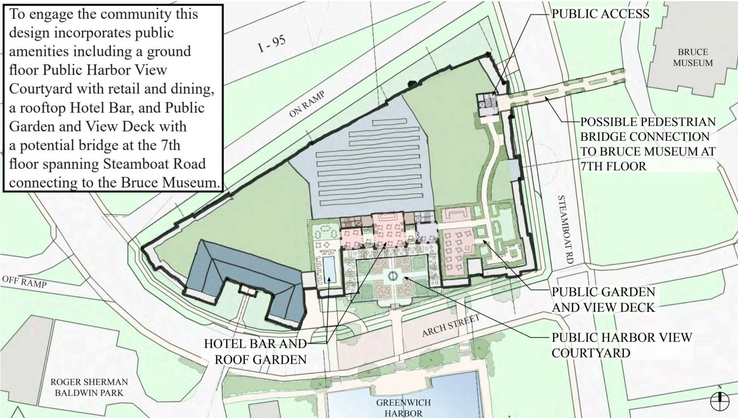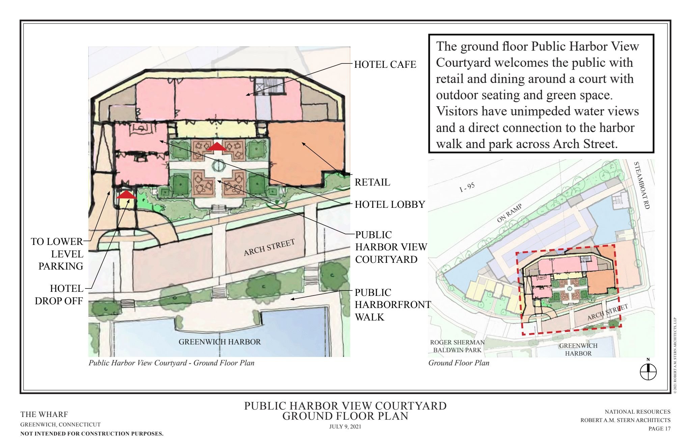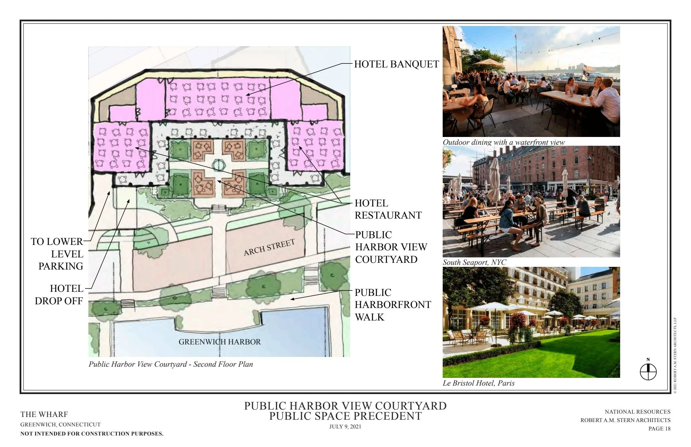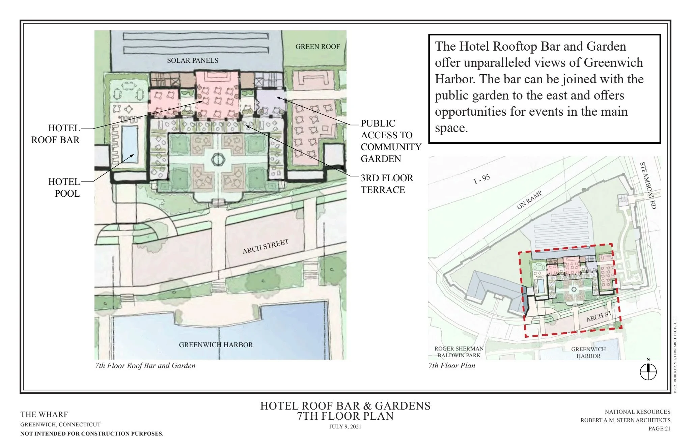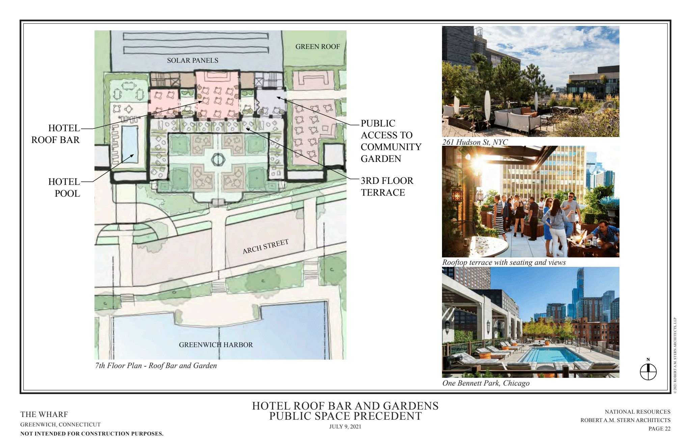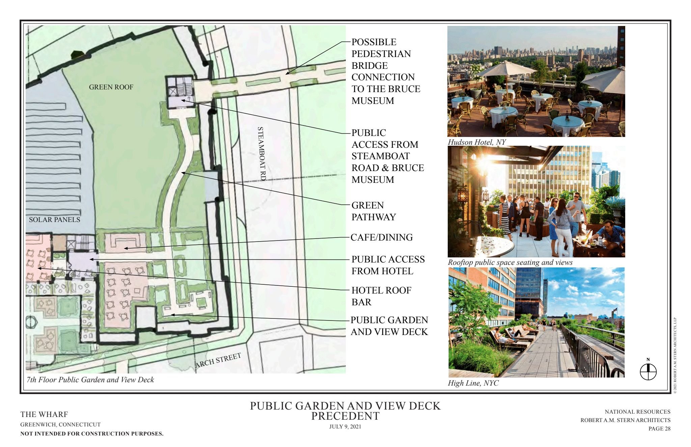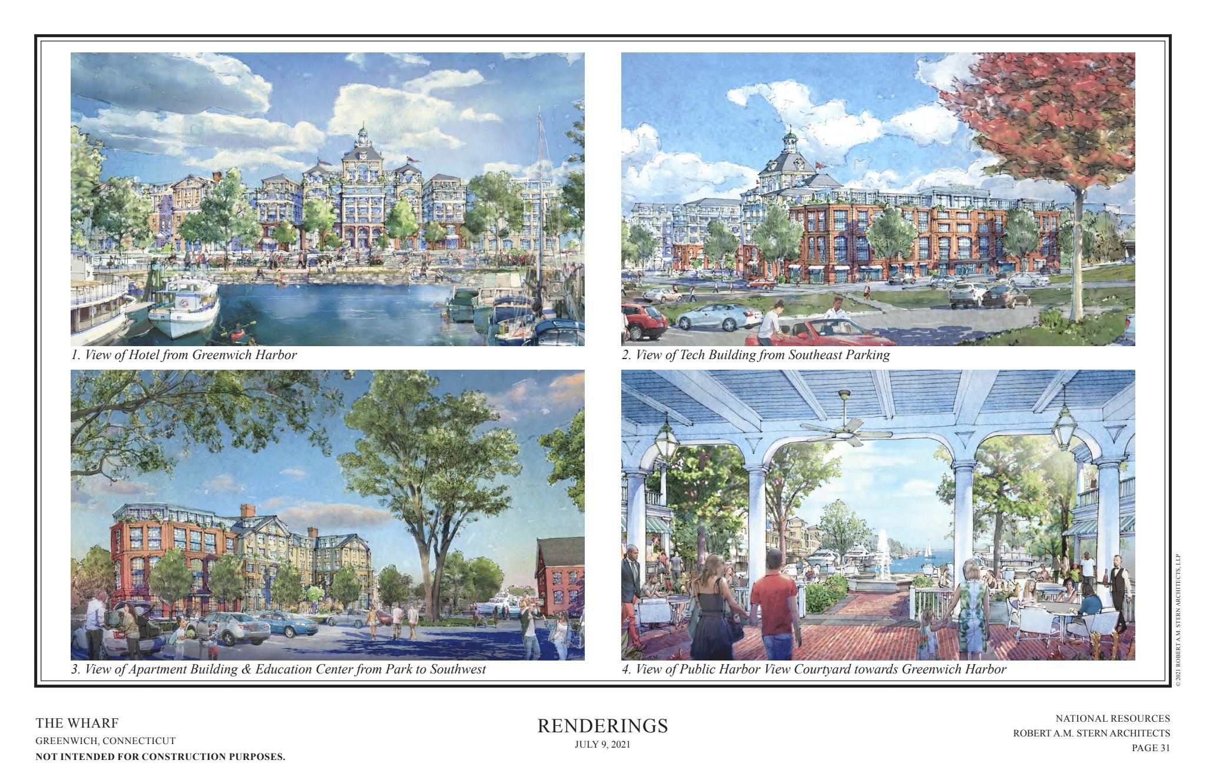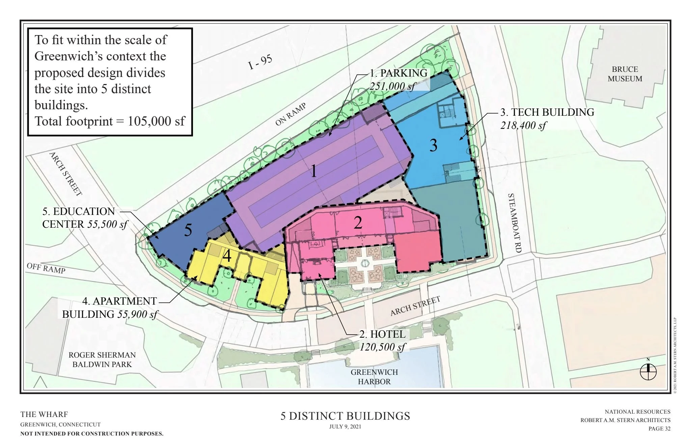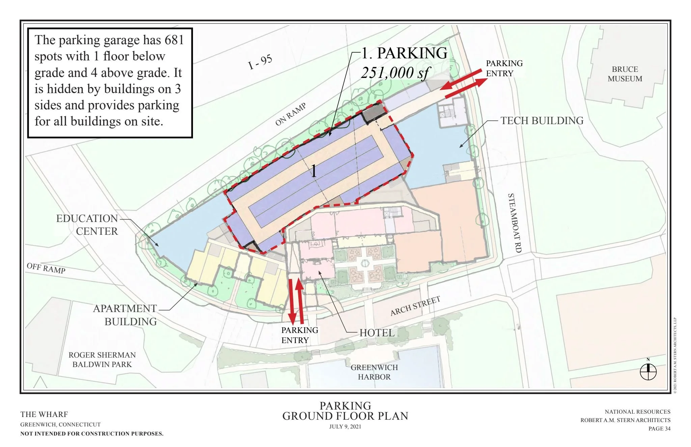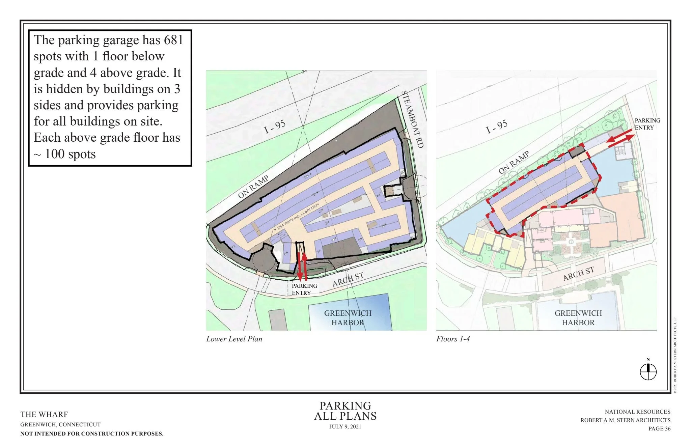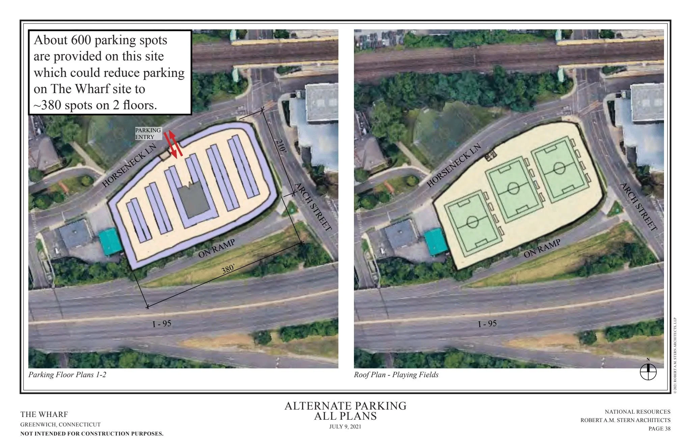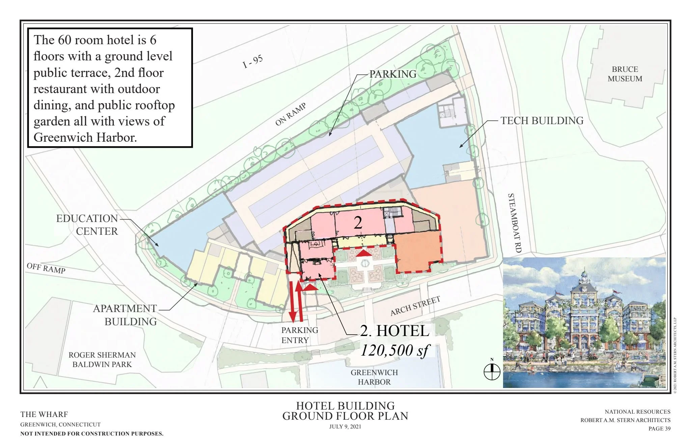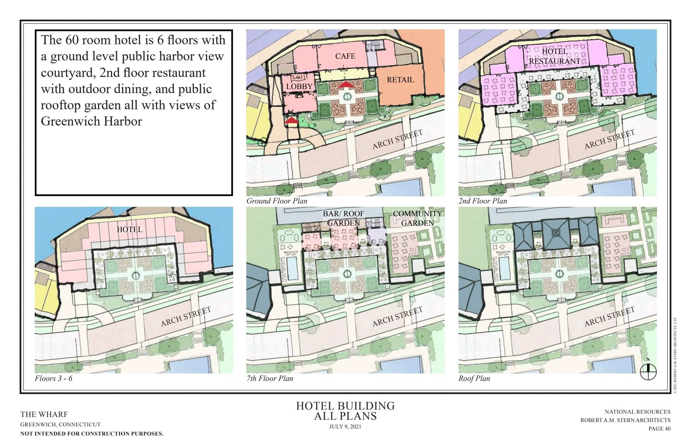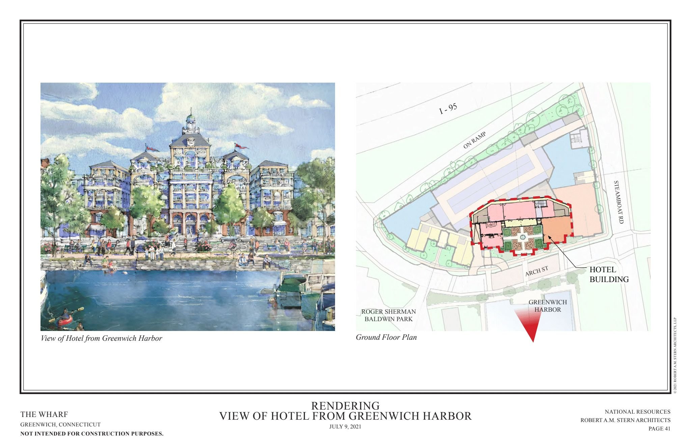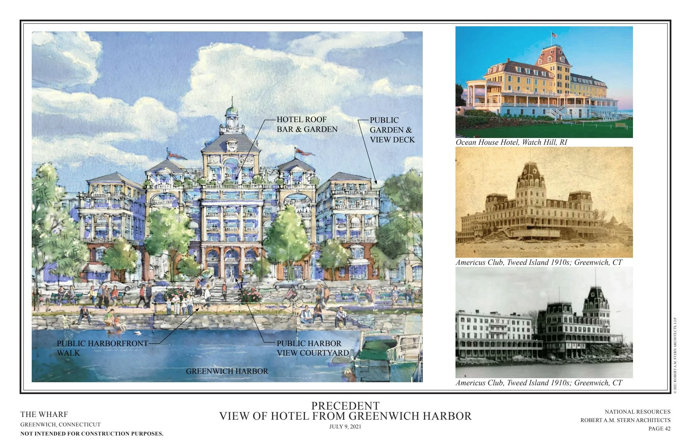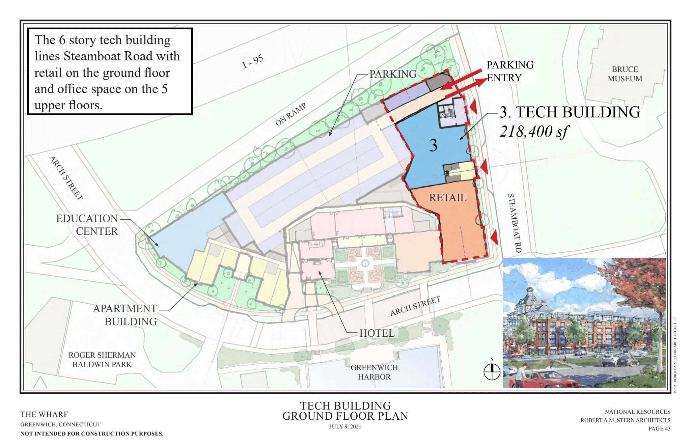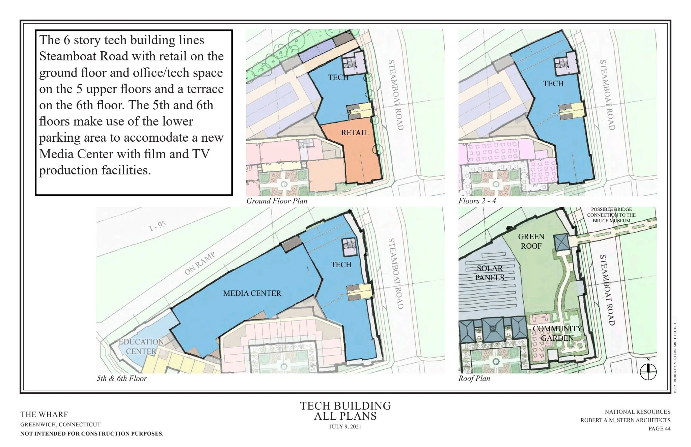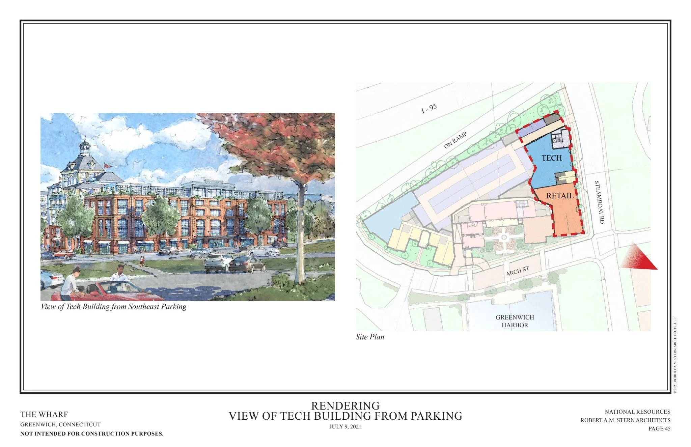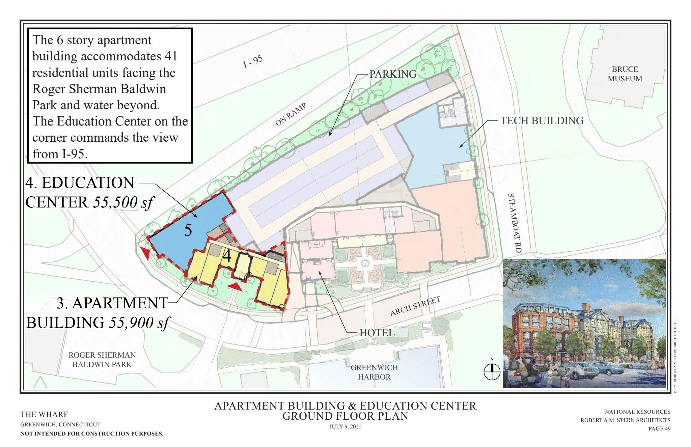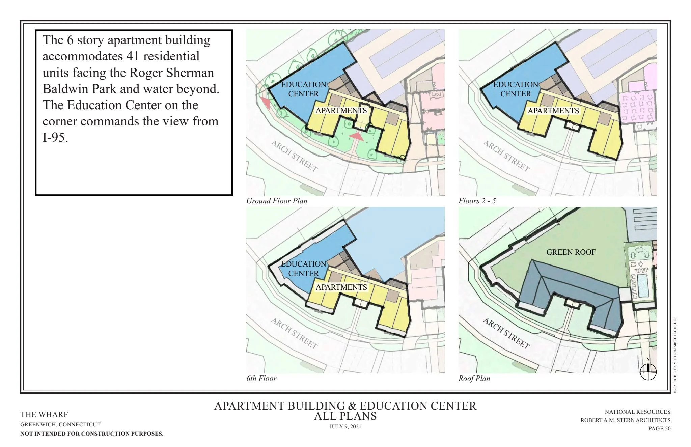Greenwich Ferry Building
Greenwich, Connecticut
Intended to reconnect the thriving commercial district of Greenwich, Connecticut, to the town’s historic harbor, this mixed-use development is designed to present the appearance of four distinct buildings, varied in architectural expression to communicate their respective uses, which together will provide a range of public amenities as well as apartments, shops, and offices. Replacing a large surface parking lot, and masking the Interstate, railroad tracks, and the bland Modernist buildings that grew up around the town’s commuter train station, the assemblage will offer a new destination compatible in scale and character with the town’s architectural heritage.
Central to the plan is a six-story, 60-room hotel that will command views of Greenwich Harbor and Long Island Sound. The hotel, which is pavilionated to break down its apparent scale and bedecked with individual balconies for the guest rooms, draws upon the town’s rich history, including buildings from earlier eras such as the Americus Club and the Indian Harbor Hotel. The hotel will embrace a public plaza lined with shops and restaurants and centered on the harbor. To the east of the hotel, a six-story Tech Building, inspired by historic red-brick New England harborfront and mill river industrial buildings, will accommodate shops along the street; its upper floors will provide office space designed to appeal to technology and movie industry tenants. To the west of the hotel, a six-story Tudor-style brick and stucco apartment building, inspired by historic apartment buildings in Central Greenwich, will provide workforce housing units with views across the park to the harbor. An Education Center for new media and film studies will anchor the western edge of the site, reprising the vocabulary of the Tech Building on the east edge of the site to unify the composition. A new parking structure, accommodating 680 cars on six levels, will be concealed behind and beneath the public-facing buildings.
Gary Brewer, Project Partner and Designer
Robert A.M. Stern Architects
Renderings: Jeff Stikeman

